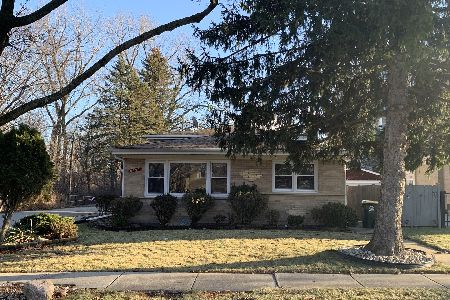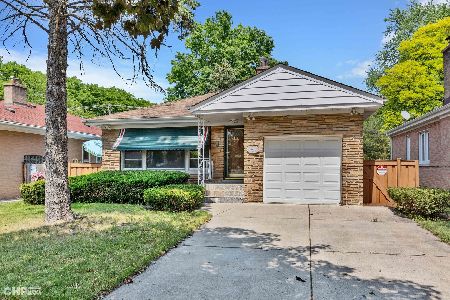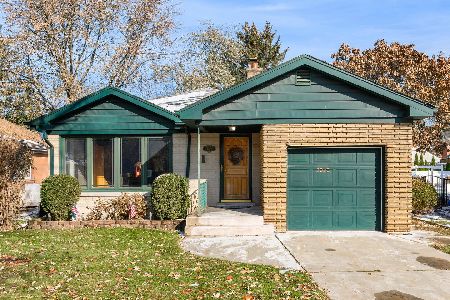7049 Caldwell Avenue, Forest Glen, Chicago, Illinois 60646
$629,000
|
Sold
|
|
| Status: | Closed |
| Sqft: | 1,348 |
| Cost/Sqft: | $467 |
| Beds: | 2 |
| Baths: | 3 |
| Year Built: | 1954 |
| Property Taxes: | $8,373 |
| Days On Market: | 243 |
| Lot Size: | 0,13 |
Description
Welcome to 7049 N. Caldwell, a beautifully rehabbed brick ranch nestled in the highly desirable North Edgebrook community. This home offers a perfect blend of classic charm and modern updates, featuring four spacious bedrooms, three full bathrooms, and hardwood floors throughout. Recessed lighting adds warmth and elegance across the home, while a cozy wood-burning fireplace creates a welcoming focal point in the living room. The kitchen is a true highlight, designed for both style and function. It boasts custom cabinetry with under-cabinet lighting, sleek countertops, stainless steel appliances, and a large peninsula island with seating for four. There's also additional space for a dining table, making it ideal for gatherings and everyday living. The primary bedroom is a serene retreat with a custom accent wall, a walk-in closet complete with built-in shelving and drawers, and a luxurious en-suite bathroom featuring dual sinks and an oversized walk-in shower. A second bedroom and a full bath complete the main level. The fully finished basement provides even more living space with a large recreation room, two additional bedrooms, a full bathroom, and a separate laundry room equipped with built-in shelves and cabinetry. Outside, the backyard offers a private oasis with a raised patio, a firepit, a storage shed, and a privacy fence - perfect for relaxing or entertaining. Additional features include a one-car attached garage and an oversized concrete driveway. Centrally located near parks, excellent schools, forest preserves with walking and biking trails, and offering easy access to public transportation and the expressway, this home is the complete package. Don't miss your chance to own this move-in-ready gem in a fantastic neighborhood!
Property Specifics
| Single Family | |
| — | |
| — | |
| 1954 | |
| — | |
| — | |
| No | |
| 0.13 |
| Cook | |
| — | |
| — / Not Applicable | |
| — | |
| — | |
| — | |
| 12377547 | |
| 10321100480000 |
Nearby Schools
| NAME: | DISTRICT: | DISTANCE: | |
|---|---|---|---|
|
Grade School
Wildwood Elementary School |
299 | — | |
|
Middle School
Wildwood Elementary School |
299 | Not in DB | |
|
High School
William Howard Taft High School |
299 | Not in DB | |
Property History
| DATE: | EVENT: | PRICE: | SOURCE: |
|---|---|---|---|
| 11 Jan, 2024 | Sold | $278,000 | MRED MLS |
| 12 Dec, 2023 | Under contract | $299,900 | MRED MLS |
| — | Last price change | $334,000 | MRED MLS |
| 23 Jun, 2023 | Listed for sale | $374,900 | MRED MLS |
| 25 Jul, 2025 | Sold | $629,000 | MRED MLS |
| 6 Jun, 2025 | Under contract | $629,000 | MRED MLS |
| 29 May, 2025 | Listed for sale | $629,000 | MRED MLS |
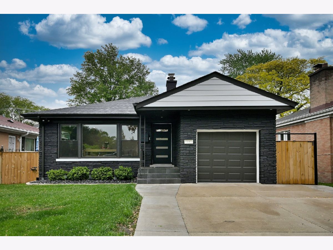
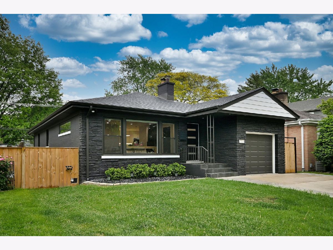
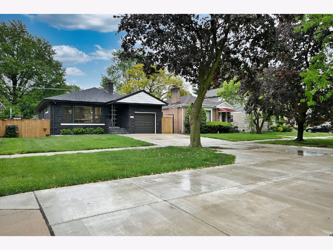
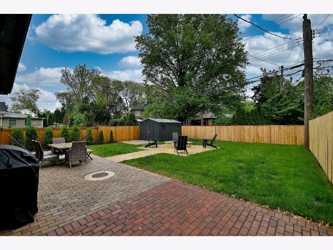
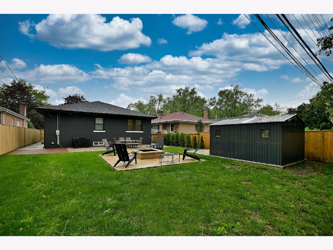
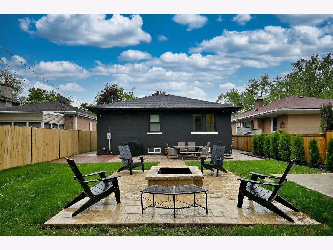
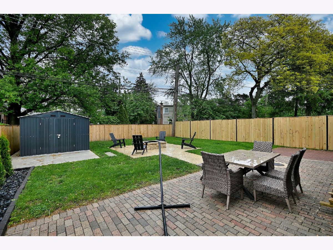
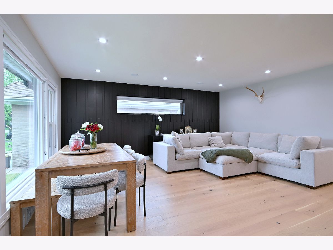
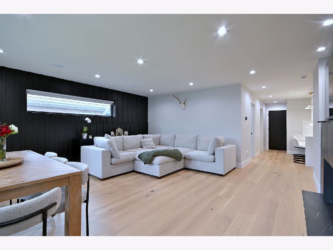
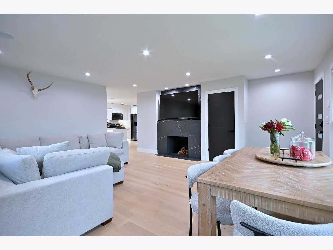
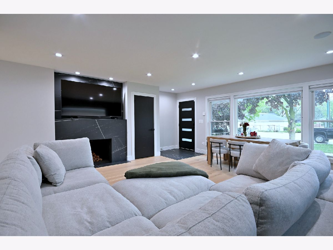
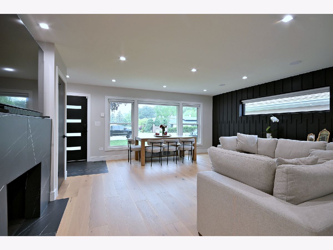
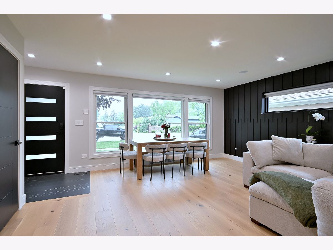
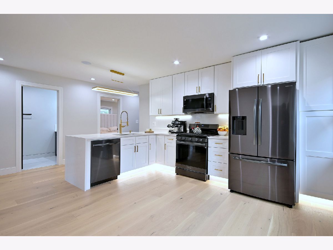
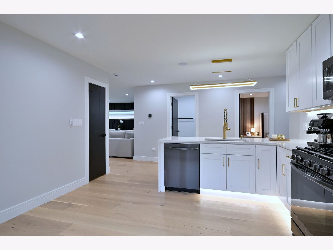
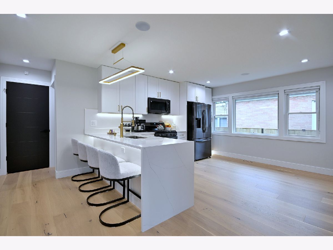
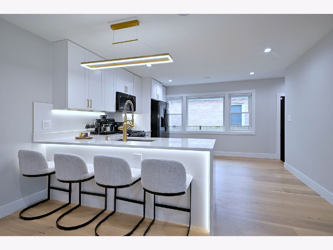
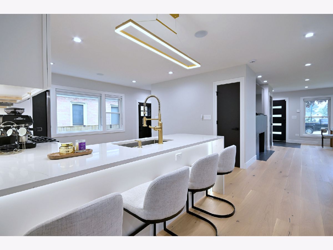
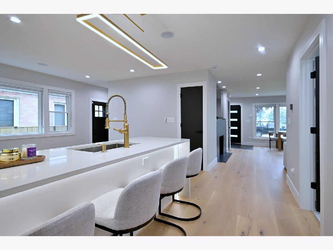
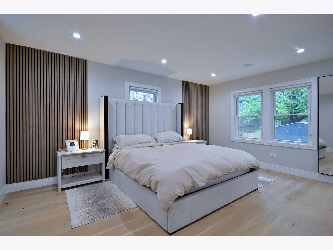
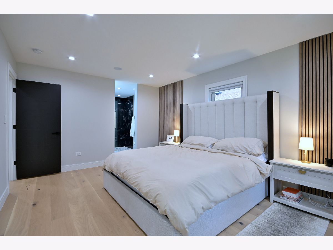
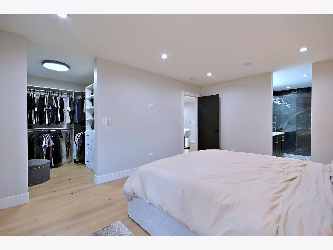
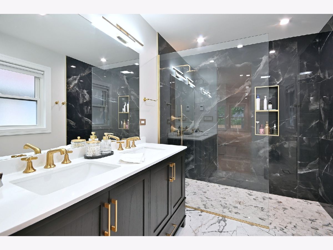
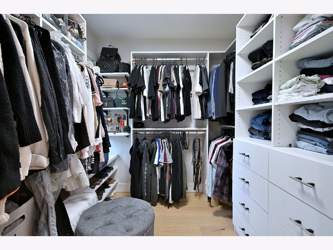
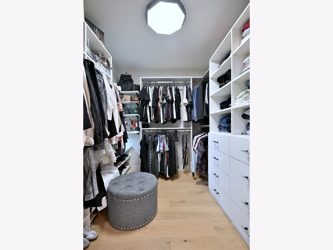
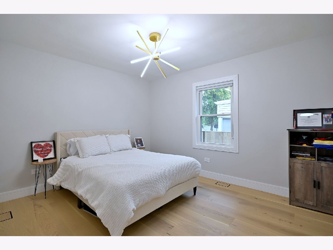
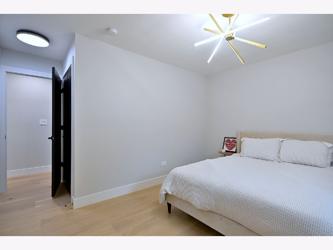
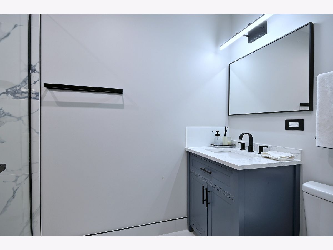
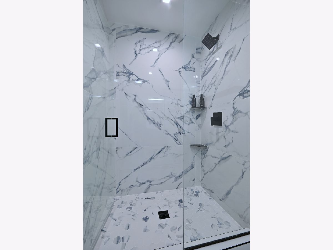
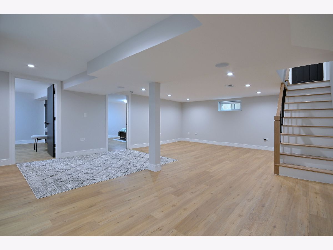
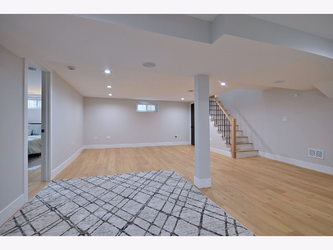
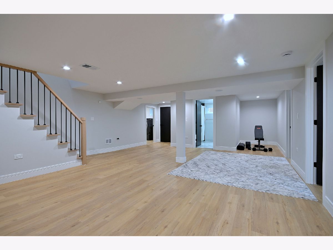
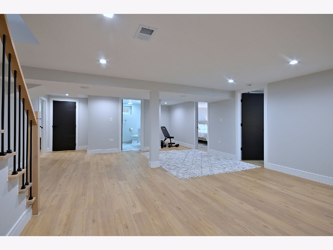
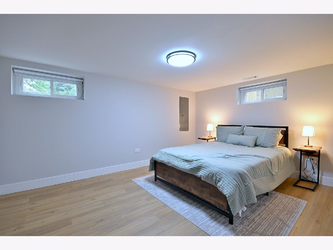
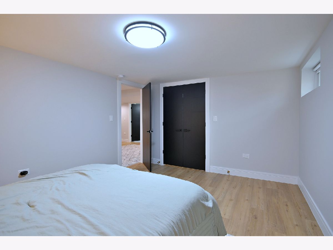
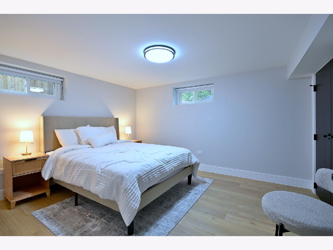
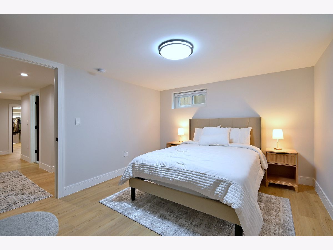
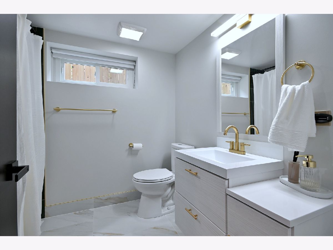
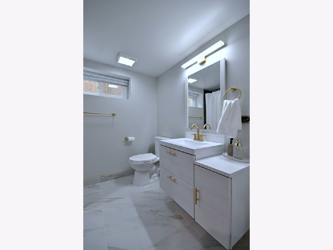
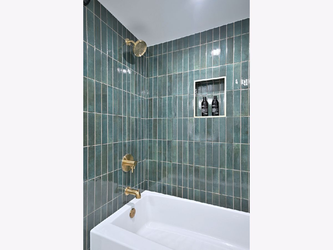
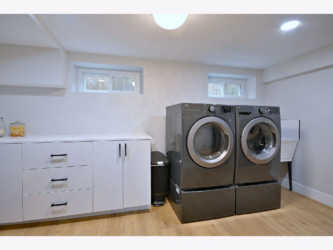
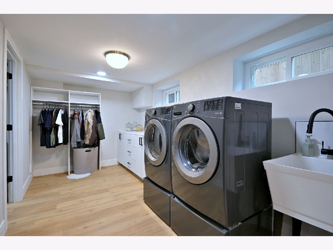
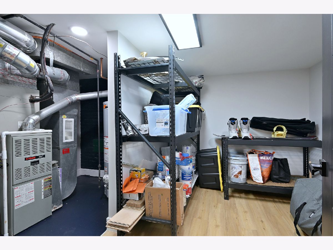
Room Specifics
Total Bedrooms: 4
Bedrooms Above Ground: 2
Bedrooms Below Ground: 2
Dimensions: —
Floor Type: —
Dimensions: —
Floor Type: —
Dimensions: —
Floor Type: —
Full Bathrooms: 3
Bathroom Amenities: Separate Shower,Double Sink
Bathroom in Basement: 1
Rooms: —
Basement Description: —
Other Specifics
| 1 | |
| — | |
| — | |
| — | |
| — | |
| 45X125 | |
| Unfinished | |
| — | |
| — | |
| — | |
| Not in DB | |
| — | |
| — | |
| — | |
| — |
Tax History
| Year | Property Taxes |
|---|---|
| 2024 | $7,977 |
| 2025 | $8,373 |
Contact Agent
Nearby Similar Homes
Nearby Sold Comparables
Contact Agent
Listing Provided By
Avenue 1 Realty Group

