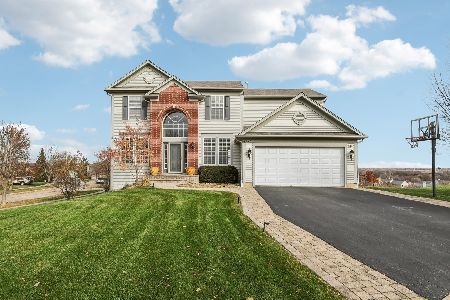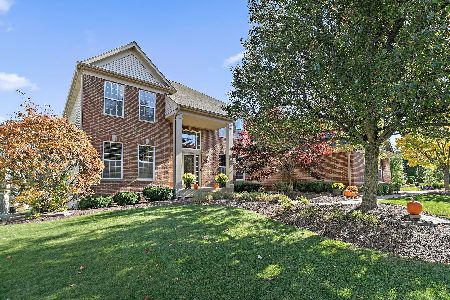697 Somerset Avenue, West Dundee, Illinois 60118
$325,000
|
Sold
|
|
| Status: | Closed |
| Sqft: | 2,508 |
| Cost/Sqft: | $132 |
| Beds: | 4 |
| Baths: | 4 |
| Year Built: | 2004 |
| Property Taxes: | $9,841 |
| Days On Market: | 2904 |
| Lot Size: | 0,24 |
Description
Stunning 4 Bedroom Carrington Reserve Beauty, great cul de sac location with wild life preserve view!! Hardwood Floors throughout, 2 story Great room with floor to ceiling fireplace molding, gorgeous Kitchen with 42" cabinets, all stainless steel appliances, large pantry, contrasting center island with breakfast seating and beautiful granite throughout. Main floor office with french doors, Huge Master Bedroom with amazing Master bath with separate vanities, large soaker tub and separate shower, Full finished basement with custom wet bar, half bath and large Rec Room. Huge brick paver patio overlooking private backyard with wooded view, Stunning home from top to bottom, inside and out!!
Property Specifics
| Single Family | |
| — | |
| — | |
| 2004 | |
| Full | |
| STERLING 3 | |
| No | |
| 0.24 |
| Kane | |
| — | |
| 40 / Monthly | |
| Insurance | |
| Public | |
| Public Sewer | |
| 09828154 | |
| 0320380001 |
Nearby Schools
| NAME: | DISTRICT: | DISTANCE: | |
|---|---|---|---|
|
Grade School
Sleepy Hollow Elementary School |
300 | — | |
|
Middle School
Dundee Middle School |
300 | Not in DB | |
|
High School
Dundee-crown High School |
300 | Not in DB | |
Property History
| DATE: | EVENT: | PRICE: | SOURCE: |
|---|---|---|---|
| 8 Jun, 2015 | Sold | $318,000 | MRED MLS |
| 3 Apr, 2015 | Under contract | $324,900 | MRED MLS |
| 26 Mar, 2015 | Listed for sale | $324,900 | MRED MLS |
| 2 Mar, 2018 | Sold | $325,000 | MRED MLS |
| 19 Jan, 2018 | Under contract | $330,000 | MRED MLS |
| 8 Jan, 2018 | Listed for sale | $330,000 | MRED MLS |
| 19 Oct, 2021 | Sold | $426,000 | MRED MLS |
| 14 Sep, 2021 | Under contract | $419,900 | MRED MLS |
| 11 Sep, 2021 | Listed for sale | $419,900 | MRED MLS |
Room Specifics
Total Bedrooms: 4
Bedrooms Above Ground: 4
Bedrooms Below Ground: 0
Dimensions: —
Floor Type: Carpet
Dimensions: —
Floor Type: Carpet
Dimensions: —
Floor Type: Carpet
Full Bathrooms: 4
Bathroom Amenities: Separate Shower,Double Sink,Soaking Tub
Bathroom in Basement: 1
Rooms: Eating Area,Office,Recreation Room
Basement Description: Finished
Other Specifics
| 2 | |
| — | |
| — | |
| Patio, Brick Paver Patio, Storms/Screens | |
| Cul-De-Sac | |
| 75X160 | |
| — | |
| Full | |
| Vaulted/Cathedral Ceilings, Bar-Wet, Hardwood Floors, First Floor Laundry | |
| Range, Microwave, Dishwasher, Refrigerator, Washer, Dryer, Disposal, Stainless Steel Appliance(s) | |
| Not in DB | |
| Park | |
| — | |
| — | |
| Wood Burning, Gas Starter |
Tax History
| Year | Property Taxes |
|---|---|
| 2015 | $9,331 |
| 2018 | $9,841 |
| 2021 | $9,898 |
Contact Agent
Nearby Similar Homes
Nearby Sold Comparables
Contact Agent
Listing Provided By
Century 21 New Heritage - Hampshire









