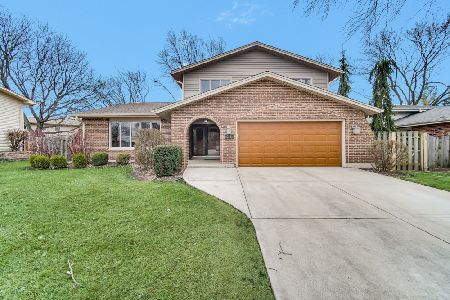697 Tall Grass Drive, Bolingbrook, Illinois 60440
$530,000
|
Sold
|
|
| Status: | Closed |
| Sqft: | 2,306 |
| Cost/Sqft: | $236 |
| Beds: | 4 |
| Baths: | 3 |
| Year Built: | 1997 |
| Property Taxes: | $12,087 |
| Days On Market: | 373 |
| Lot Size: | 0,22 |
Description
Welcome to this beautifully updated 4-bedroom home with a dedicated office and 2.5 bathrooms, perfectly blending modern elegance with everyday comfort. Nestled in a desirable Bolingbrook neighborhood, this home is everything you've been searching for. Step inside to a bright and airy living room, where soaring cathedral ceilings and abundant natural light create a warm and inviting ambiance. Imagine hosting family gatherings or game nights in this open and welcoming space. The remodeled kitchen is a chef's dream, featuring sleek countertops, modern appliances, and ample cabinetry-ideal for preparing meals while staying connected with family and friends. A sliding glass door leads to the spacious, fenced-in backyard with a paver patio, perfect for summer barbecues, kids' playtime, or simply unwinding with loved ones around a firepit under the stars. The cozy family room, anchored by a charming fireplace, is the ultimate space to relax after a long day. Whether you're curling up for movie nights, celebrating holidays, or simply enjoying quiet moments together, this room is designed for making memories. A dedicated office provides the perfect spot for remote work, school projects, or a peaceful reading nook. Upstairs, you'll find four generously sized bedrooms, including a luxurious primary suite with his and hers walk-in closets and a fully remodeled en-suite bath adorned with high-end finishes. With plenty of space for family or overnight guests, everyone can feel at home. The finished basement is an entertainer's delight, complete with a wet bar, a spacious recreation area, and ample storage. Host game-day watch parties, set up a kids' play area, or create the ultimate hangout space for friends and family. For added convenience, this home is equipped with a built-in central vacuum system, making cleaning a breeze and keeping your living spaces fresh with minimal effort. With recent updates including a brick paver patio, remodeled kitchen and bathrooms, a new furnace, fresh paint, and newer windows, this home is truly move-in ready. Don't miss this incredible opportunity to create lasting memories in a beautifully updated Bolingbrook home!
Property Specifics
| Single Family | |
| — | |
| — | |
| 1997 | |
| — | |
| — | |
| No | |
| 0.22 |
| Will | |
| — | |
| 0 / Not Applicable | |
| — | |
| — | |
| — | |
| 12292325 | |
| 1202011130250000 |
Nearby Schools
| NAME: | DISTRICT: | DISTANCE: | |
|---|---|---|---|
|
Grade School
Wood View Elementary School |
365U | — | |
|
Middle School
Brooks Middle School |
365U | Not in DB | |
|
High School
Bolingbrook High School |
365U | Not in DB | |
Property History
| DATE: | EVENT: | PRICE: | SOURCE: |
|---|---|---|---|
| 8 May, 2012 | Sold | $245,000 | MRED MLS |
| 15 Mar, 2012 | Under contract | $252,500 | MRED MLS |
| 8 Mar, 2012 | Listed for sale | $252,500 | MRED MLS |
| 28 Mar, 2025 | Sold | $530,000 | MRED MLS |
| 27 Feb, 2025 | Under contract | $545,000 | MRED MLS |
| 20 Feb, 2025 | Listed for sale | $545,000 | MRED MLS |
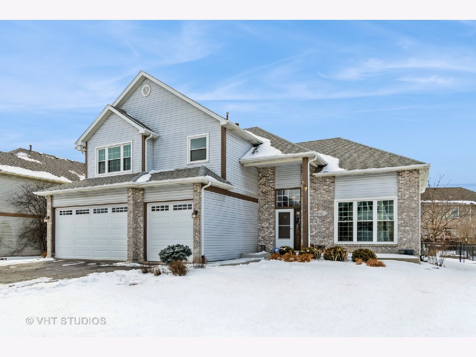
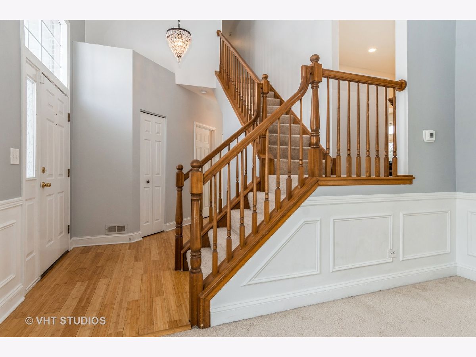
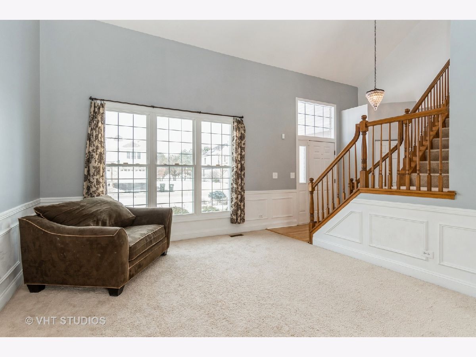
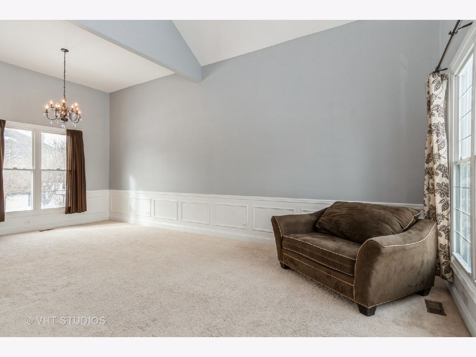
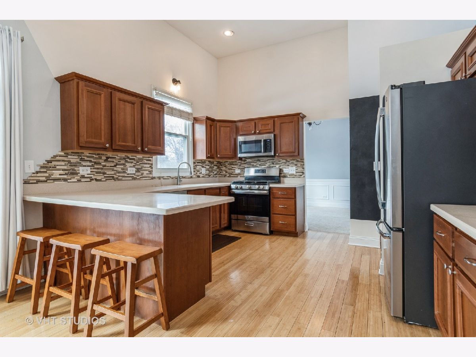
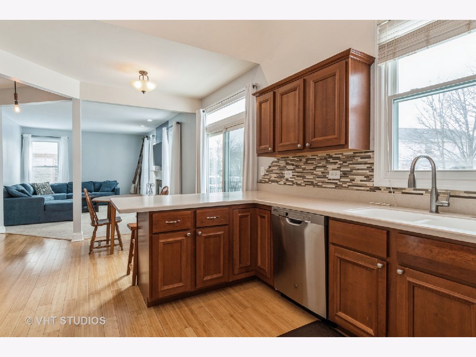
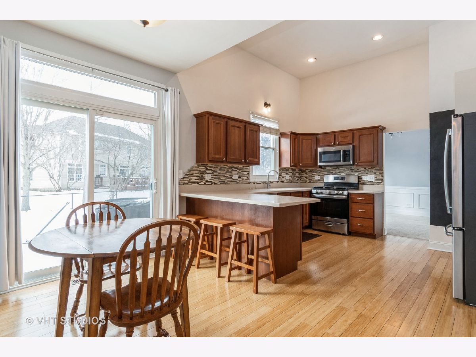
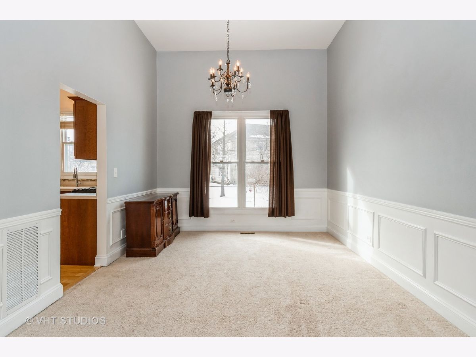
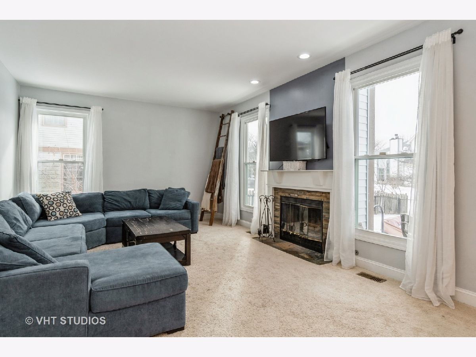
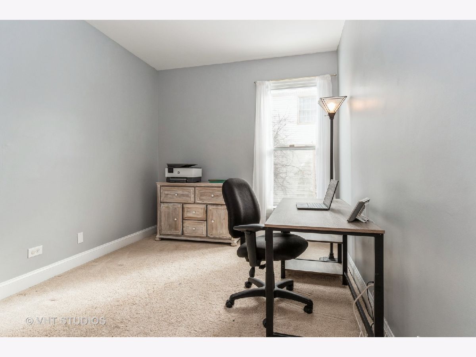
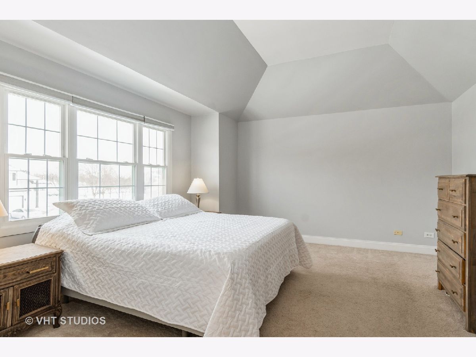
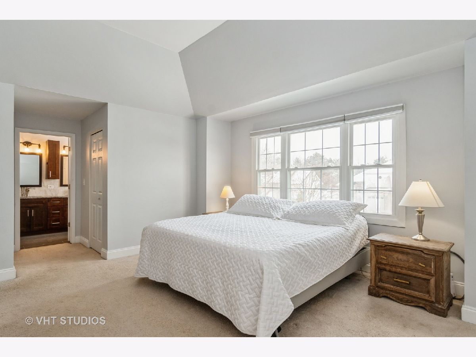
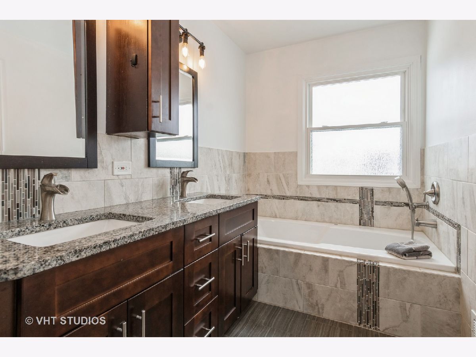
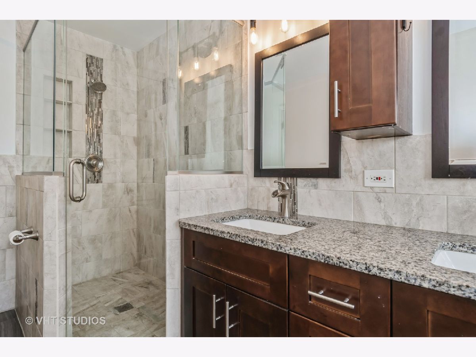
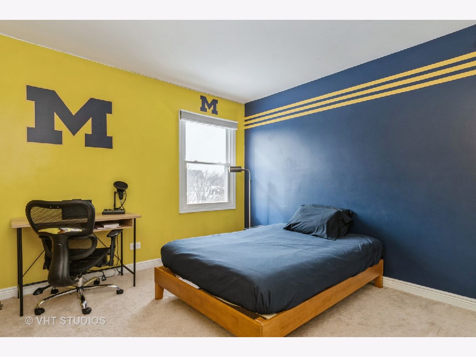
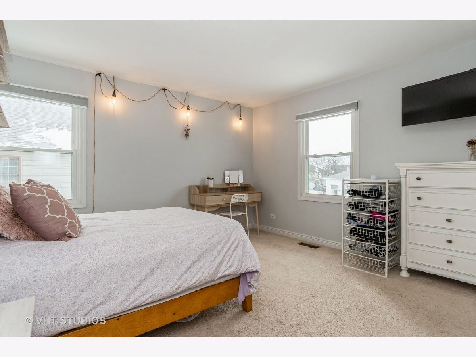
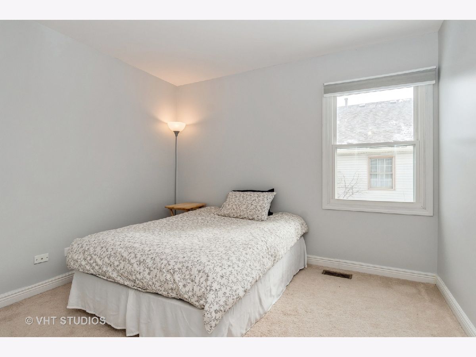
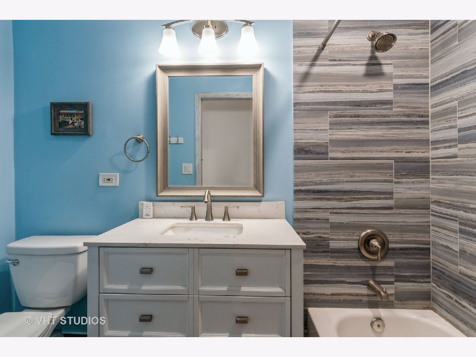
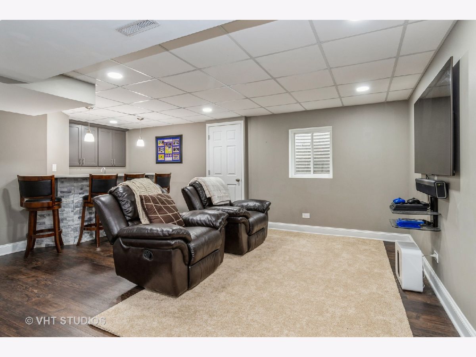
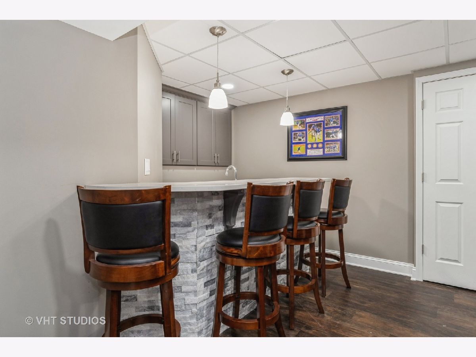
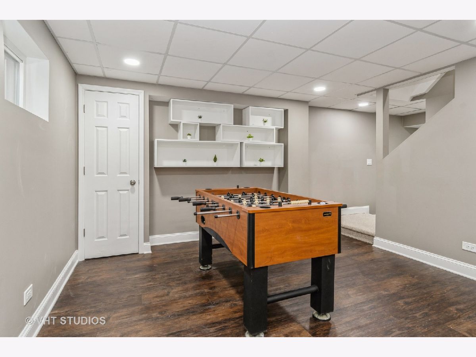
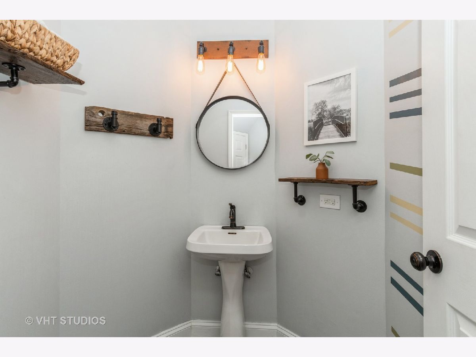

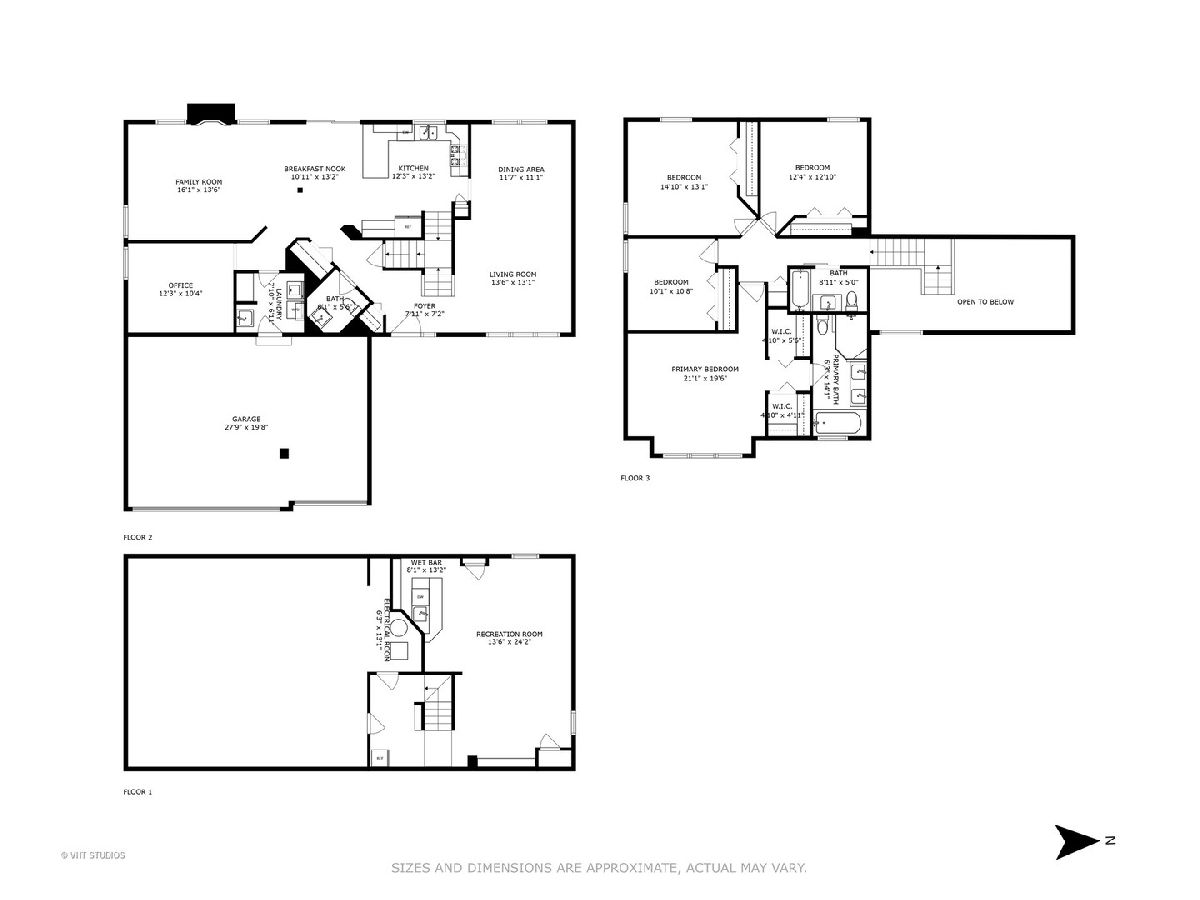
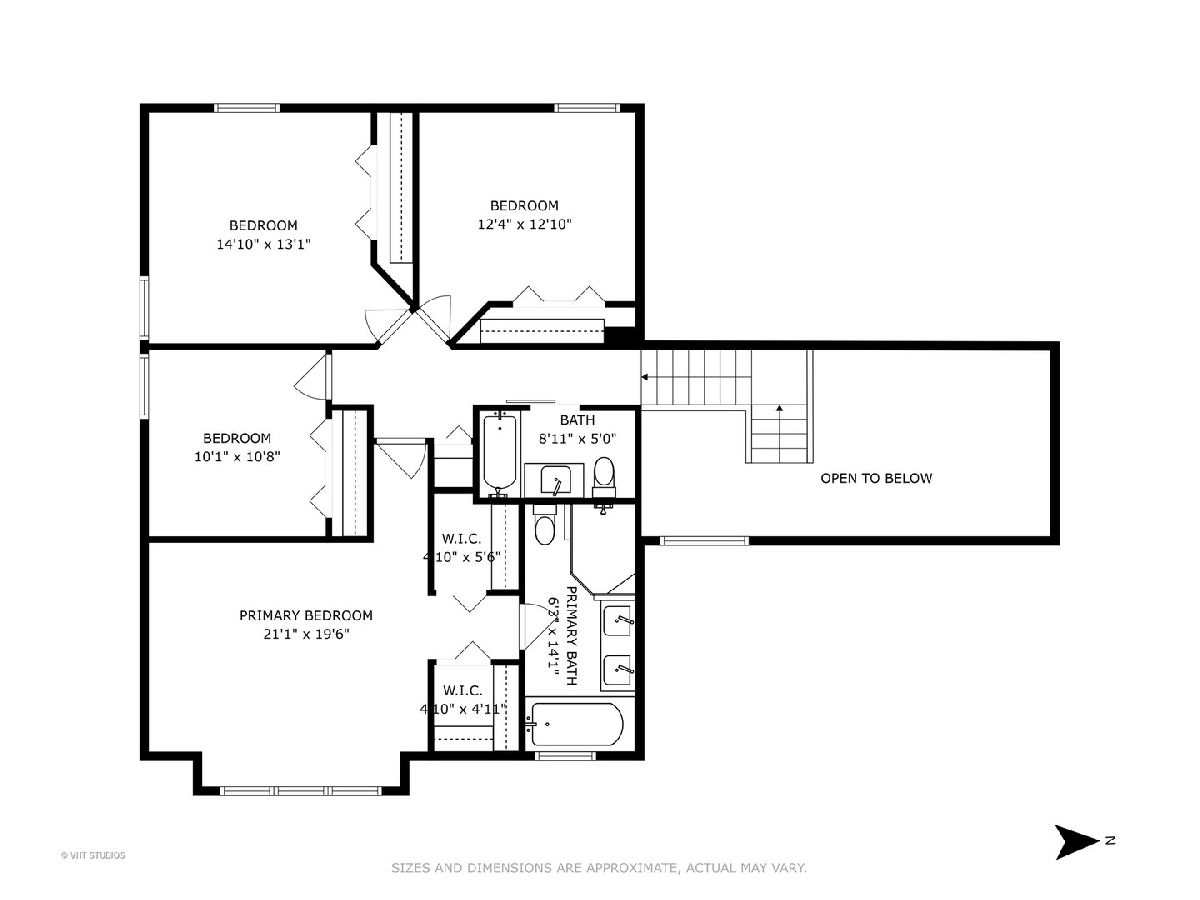
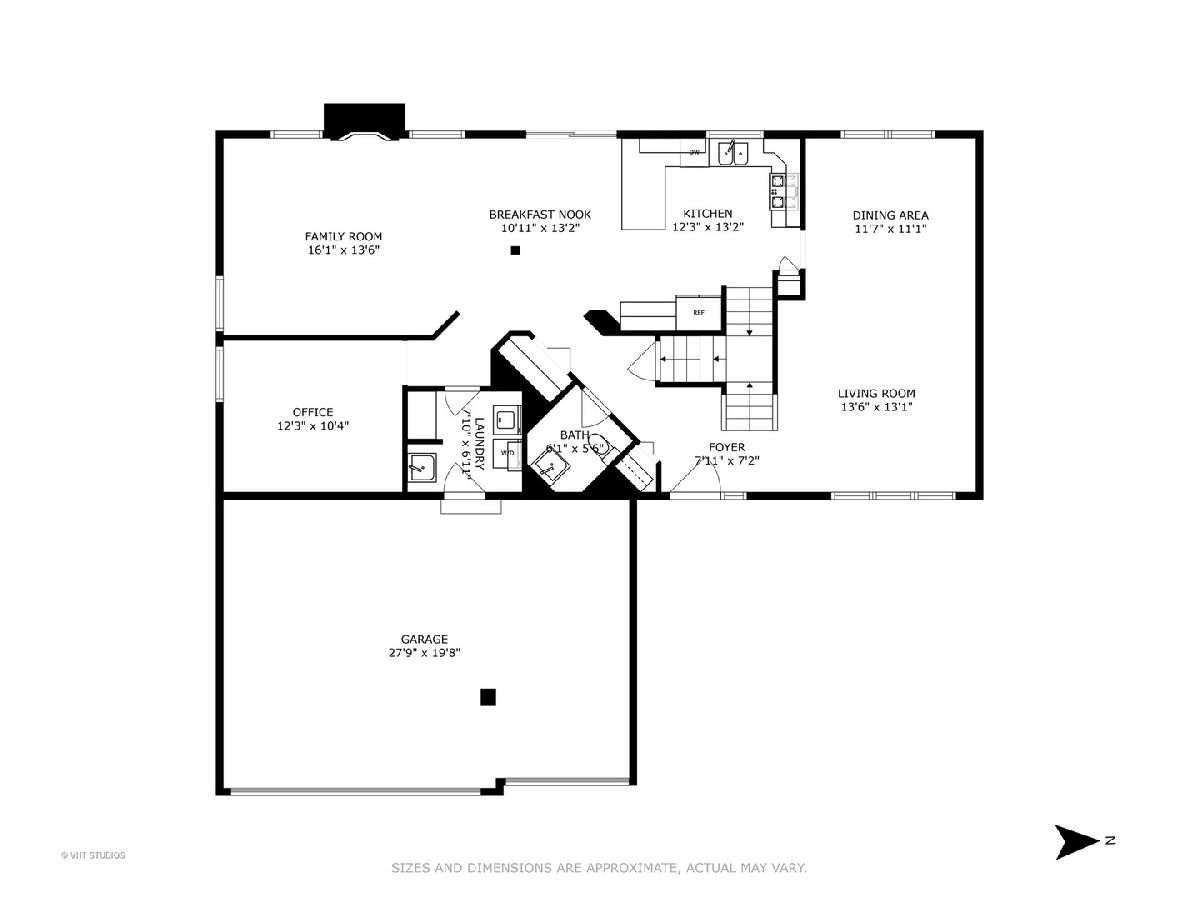
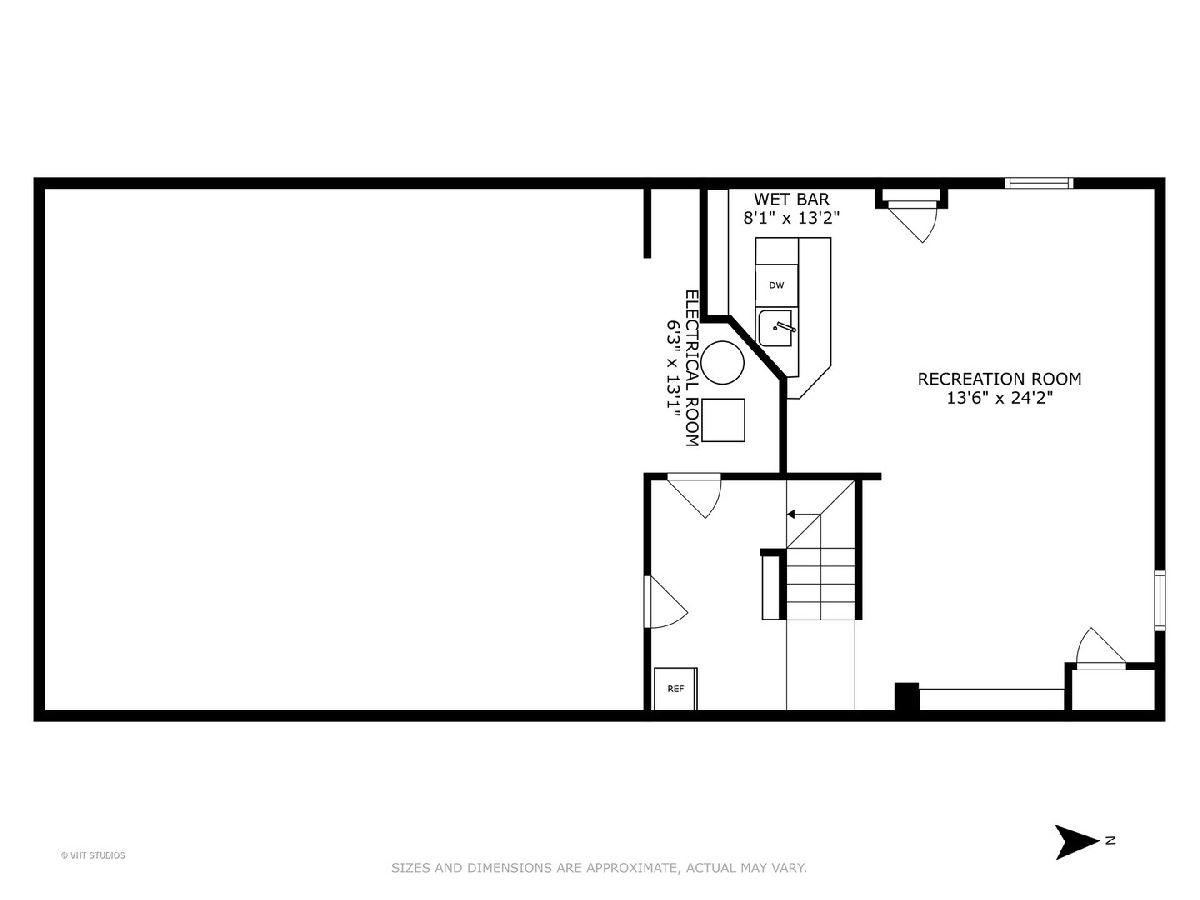
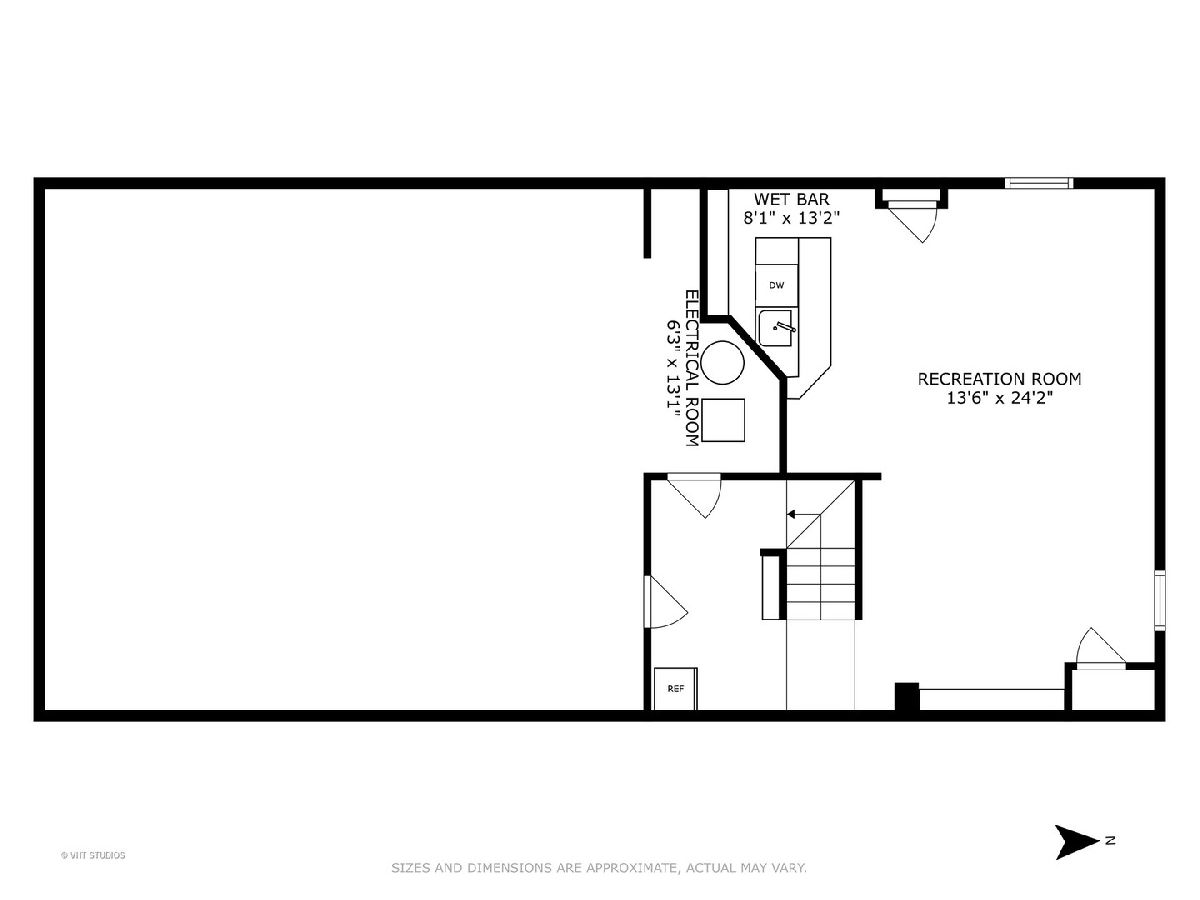
Room Specifics
Total Bedrooms: 4
Bedrooms Above Ground: 4
Bedrooms Below Ground: 0
Dimensions: —
Floor Type: —
Dimensions: —
Floor Type: —
Dimensions: —
Floor Type: —
Full Bathrooms: 3
Bathroom Amenities: Separate Shower,Double Sink,Soaking Tub
Bathroom in Basement: 0
Rooms: —
Basement Description: Finished,Crawl
Other Specifics
| 3 | |
| — | |
| Asphalt | |
| — | |
| — | |
| 75X130 | |
| — | |
| — | |
| — | |
| — | |
| Not in DB | |
| — | |
| — | |
| — | |
| — |
Tax History
| Year | Property Taxes |
|---|---|
| 2012 | $7,530 |
| 2025 | $12,087 |
Contact Agent
Nearby Similar Homes
Nearby Sold Comparables
Contact Agent
Listing Provided By
Baird & Warner



