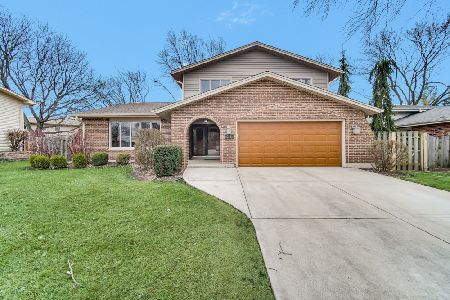700 Tall Grass Drive, Bolingbrook, Illinois 60440
$313,500
|
Sold
|
|
| Status: | Closed |
| Sqft: | 2,561 |
| Cost/Sqft: | $127 |
| Beds: | 4 |
| Baths: | 3 |
| Year Built: | 1996 |
| Property Taxes: | $10,648 |
| Days On Market: | 2698 |
| Lot Size: | 0,32 |
Description
Stunning home in the highly desired "The Trails" subdivision. This property has everything on your wish list. Captivating two story entry. Volume ceilings in the living room, dining area and kitchen. Brand new ceramic tiled entry and hallway. Newly refinished hardwood floors on the main level. Convenient 1st floor den and laundry room. This home has been freshly painted from top to bottom. Brand new carpet and flooring. Brand new stainless steel appliances, granite counter tops and tiled back-splash in the kitchen. New light fixtures and ceiling fans. Fireplace in the family room area. The baths have been upgraded with new fixtures, new vanities, new vanity tops, and exquisite ceramic tiled finishes. Huge 19x15 master bedroom suite complete with a walk in closet and private luxury bath. Other great features include a large corner lot, rear concrete patio. New garage door and window treatments. 3 Car attached garage. Steps away from The Promenade Mall, Ikea, Meijer, and restaurants
Property Specifics
| Single Family | |
| — | |
| Traditional | |
| 1996 | |
| Partial | |
| — | |
| No | |
| 0.32 |
| Will | |
| The Trails | |
| 0 / Not Applicable | |
| None | |
| Public | |
| Public Sewer | |
| 10108611 | |
| 1202011120240000 |
Property History
| DATE: | EVENT: | PRICE: | SOURCE: |
|---|---|---|---|
| 28 Dec, 2018 | Sold | $313,500 | MRED MLS |
| 21 Nov, 2018 | Under contract | $324,900 | MRED MLS |
| 10 Oct, 2018 | Listed for sale | $324,900 | MRED MLS |
| 14 Jul, 2021 | Sold | $385,000 | MRED MLS |
| 1 Jun, 2021 | Under contract | $389,900 | MRED MLS |
| — | Last price change | $394,900 | MRED MLS |
| 10 May, 2021 | Listed for sale | $425,000 | MRED MLS |
Room Specifics
Total Bedrooms: 4
Bedrooms Above Ground: 4
Bedrooms Below Ground: 0
Dimensions: —
Floor Type: Carpet
Dimensions: —
Floor Type: Carpet
Dimensions: —
Floor Type: Carpet
Full Bathrooms: 3
Bathroom Amenities: Separate Shower,Soaking Tub
Bathroom in Basement: 0
Rooms: Den
Basement Description: Unfinished
Other Specifics
| 3 | |
| Concrete Perimeter | |
| Asphalt | |
| Patio, Porch | |
| Corner Lot | |
| 106 X 130 | |
| — | |
| Full | |
| Vaulted/Cathedral Ceilings, Hardwood Floors, First Floor Laundry | |
| Range, Microwave, Dishwasher, Refrigerator, Washer, Dryer, Disposal, Stainless Steel Appliance(s) | |
| Not in DB | |
| Sidewalks, Street Lights, Street Paved | |
| — | |
| — | |
| — |
Tax History
| Year | Property Taxes |
|---|---|
| 2018 | $10,648 |
| 2021 | $11,564 |
Contact Agent
Nearby Similar Homes
Nearby Sold Comparables
Contact Agent
Listing Provided By
RE/MAX Professionals









