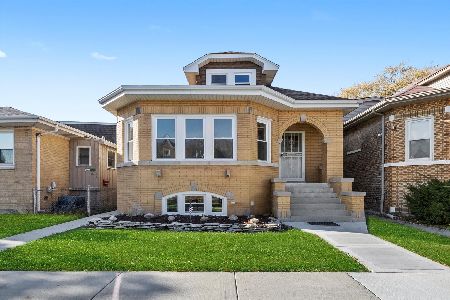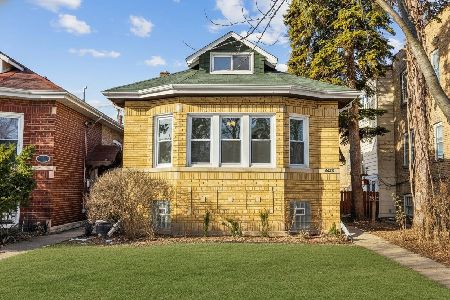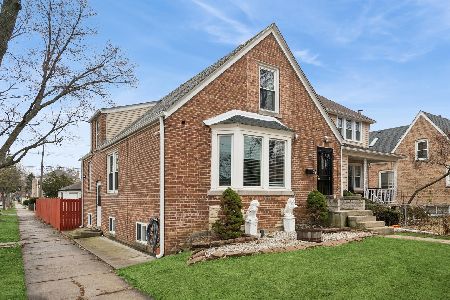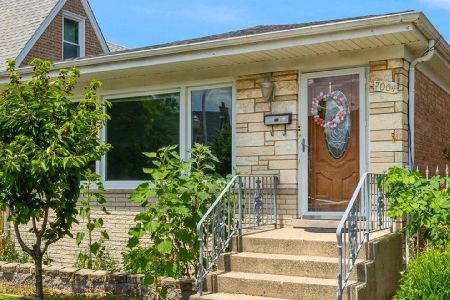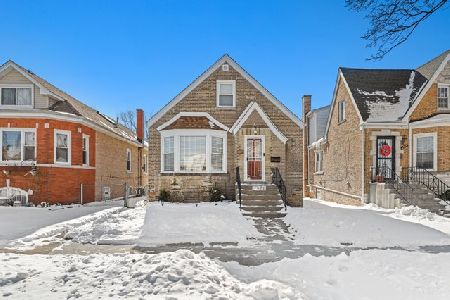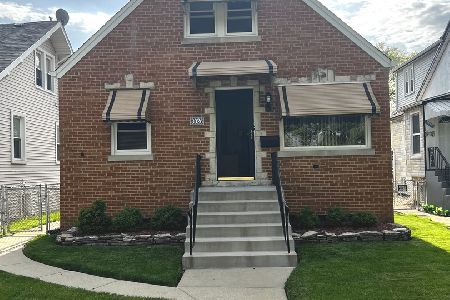6975 Nelson Street, Montclare, Chicago, Illinois 60634
$322,500
|
Sold
|
|
| Status: | Closed |
| Sqft: | 2,157 |
| Cost/Sqft: | $151 |
| Beds: | 4 |
| Baths: | 3 |
| Year Built: | 1947 |
| Property Taxes: | $5,468 |
| Days On Market: | 2524 |
| Lot Size: | 0,12 |
Description
Spacious English brick with many updates! Newer eat in kitchen, with stainless steel appliances and plenty of cabinets and counter space. Updated washrooms on every level! Huge living room, formal dining room. Full baths on 1st & 2nd floors, powder room in basement. 2 beds on 1st floor, 2 HUGE beds on 2nd floor plus loft area for office or playroom. New basement flooring in your rec room for relaxing in!. Great deck off kitchen, newer 6 foot fence around back yard for privacy. Roofs on home and garage 5 years, furnace 4 years, air conditioning 3.5 years. New front steps. Close to schools, shopping, transportation. ALL OFFERS DUE BY NOON MONDAY MAY 20, 2019.
Property Specifics
| Single Family | |
| — | |
| — | |
| 1947 | |
| Full | |
| — | |
| No | |
| 0.12 |
| Cook | |
| — | |
| 0 / Not Applicable | |
| None | |
| Lake Michigan | |
| Public Sewer | |
| 10277280 | |
| 13301140200000 |
Nearby Schools
| NAME: | DISTRICT: | DISTANCE: | |
|---|---|---|---|
|
Grade School
Alain Locke Elementary School Ch |
299 | — | |
|
Middle School
Alain Locke Elementary School Ch |
299 | Not in DB | |
|
High School
Steinmetz Academic Centre Senior |
299 | Not in DB | |
Property History
| DATE: | EVENT: | PRICE: | SOURCE: |
|---|---|---|---|
| 14 Aug, 2013 | Sold | $268,900 | MRED MLS |
| 13 May, 2013 | Under contract | $269,900 | MRED MLS |
| 24 Mar, 2013 | Listed for sale | $269,900 | MRED MLS |
| 13 Jun, 2019 | Sold | $322,500 | MRED MLS |
| 18 May, 2019 | Under contract | $325,000 | MRED MLS |
| 20 Feb, 2019 | Listed for sale | $325,000 | MRED MLS |
Room Specifics
Total Bedrooms: 4
Bedrooms Above Ground: 4
Bedrooms Below Ground: 0
Dimensions: —
Floor Type: Carpet
Dimensions: —
Floor Type: Hardwood
Dimensions: —
Floor Type: Hardwood
Full Bathrooms: 3
Bathroom Amenities: —
Bathroom in Basement: 1
Rooms: Loft
Basement Description: Partially Finished
Other Specifics
| 2.5 | |
| Concrete Perimeter | |
| — | |
| Deck | |
| Corner Lot,Fenced Yard | |
| 40 X 125 | |
| — | |
| None | |
| Hardwood Floors, First Floor Bedroom, First Floor Full Bath | |
| Range, Microwave, Dishwasher, Refrigerator | |
| Not in DB | |
| Sidewalks, Street Lights, Street Paved | |
| — | |
| — | |
| — |
Tax History
| Year | Property Taxes |
|---|---|
| 2013 | $4,928 |
| 2019 | $5,468 |
Contact Agent
Nearby Similar Homes
Nearby Sold Comparables
Contact Agent
Listing Provided By
Dream Town Realty

