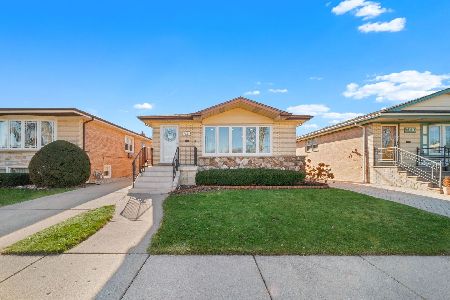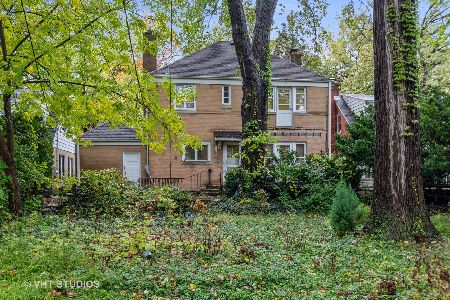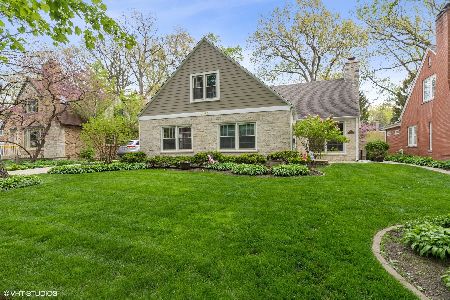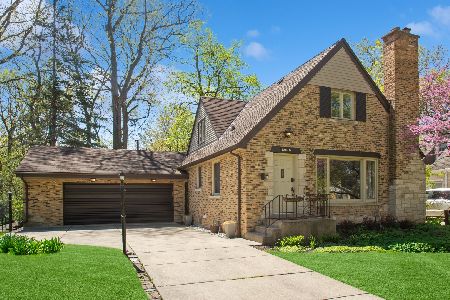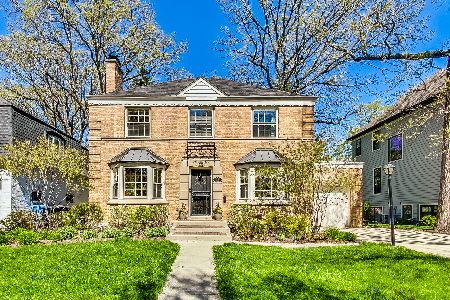6977 Tonty Avenue, Forest Glen, Chicago, Illinois 60646
$440,000
|
Sold
|
|
| Status: | Closed |
| Sqft: | 1,600 |
| Cost/Sqft: | $266 |
| Beds: | 3 |
| Baths: | 2 |
| Year Built: | 1941 |
| Property Taxes: | $6,123 |
| Days On Market: | 1235 |
| Lot Size: | 0,00 |
Description
Great opportunity for a home in Wildwood area in Chicago. Sitting on beautifully landscaped oversized lot. Home has one bedroom and sunroom on first floor with 2 bedrooms and a nook on second floor. One full bath on first floor and one full bath in basement. Pergo floors on first floor, carpeting on second floor. Living rm and dining room feature coved ceilings. Gas fireplaces in LR and basement. New W/D. Fully finished basement with bar. One car attached garage. Just a few blocks from shopping and restaurants on Touhy and Metra.
Property Specifics
| Single Family | |
| — | |
| — | |
| 1941 | |
| — | |
| — | |
| No | |
| — |
| Cook | |
| — | |
| — / Not Applicable | |
| — | |
| — | |
| — | |
| 11481503 | |
| 10322090100000 |
Nearby Schools
| NAME: | DISTRICT: | DISTANCE: | |
|---|---|---|---|
|
Grade School
Wildwood Elementary School |
299 | — | |
|
Middle School
Wildwood Elementary School |
299 | Not in DB | |
|
High School
William Howard Taft High School |
299 | Not in DB | |
Property History
| DATE: | EVENT: | PRICE: | SOURCE: |
|---|---|---|---|
| 14 Oct, 2022 | Sold | $440,000 | MRED MLS |
| 8 Sep, 2022 | Under contract | $425,000 | MRED MLS |
| 6 Sep, 2022 | Listed for sale | $425,000 | MRED MLS |
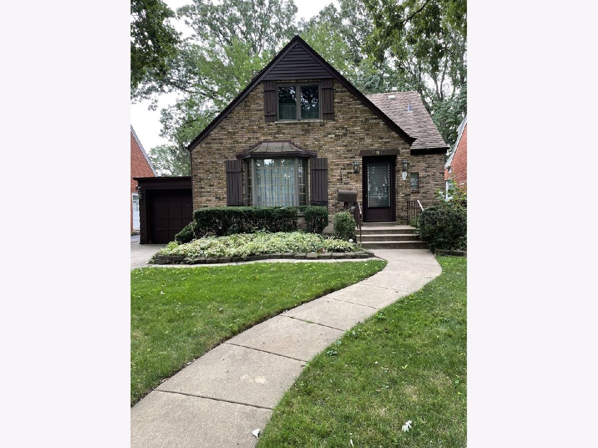

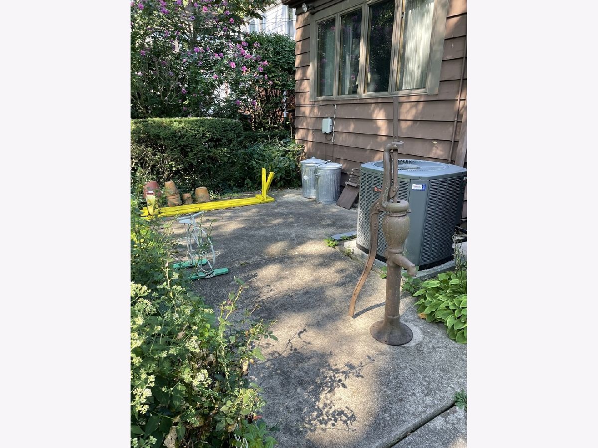
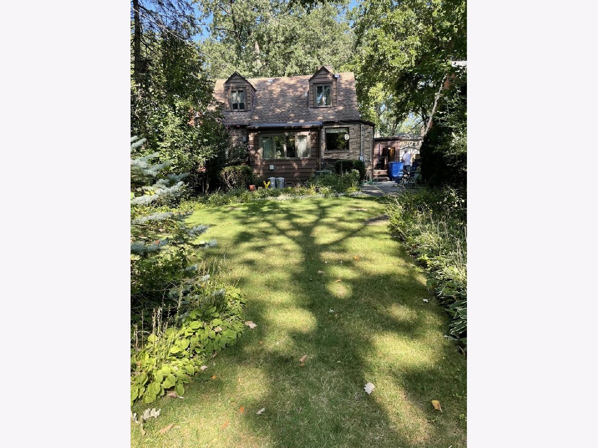
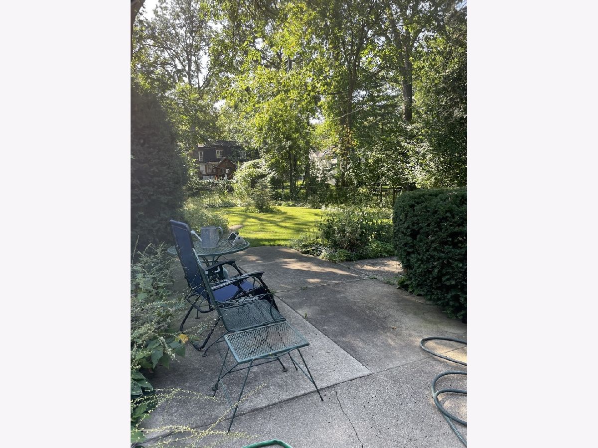
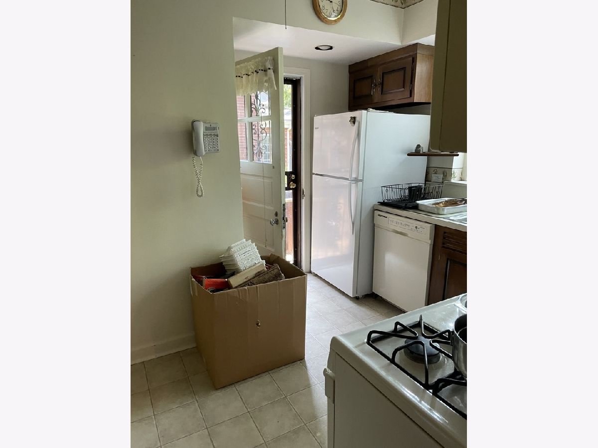
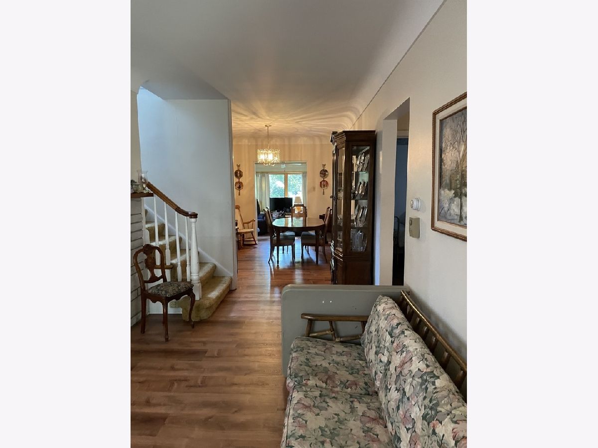
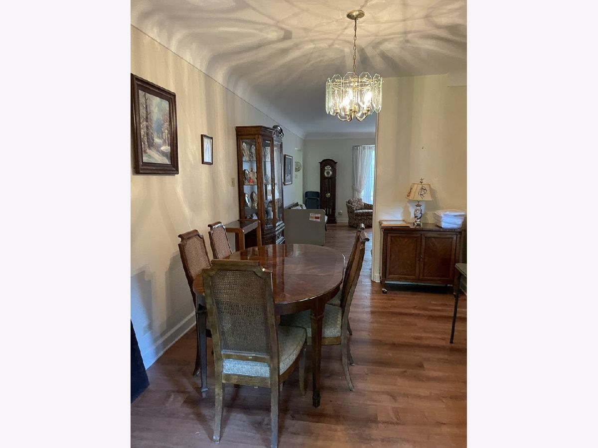
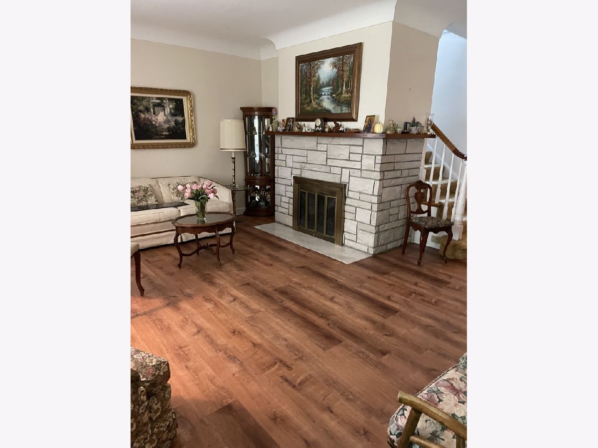
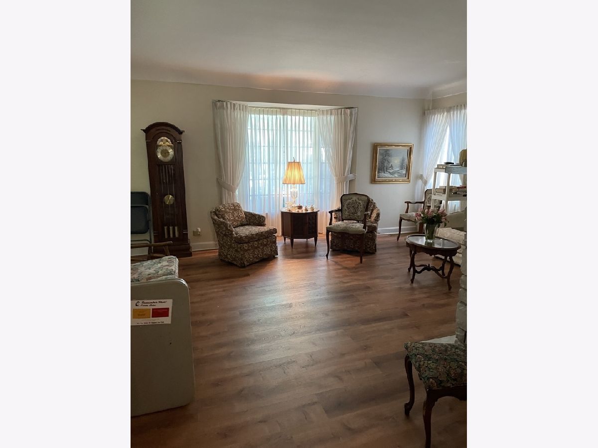
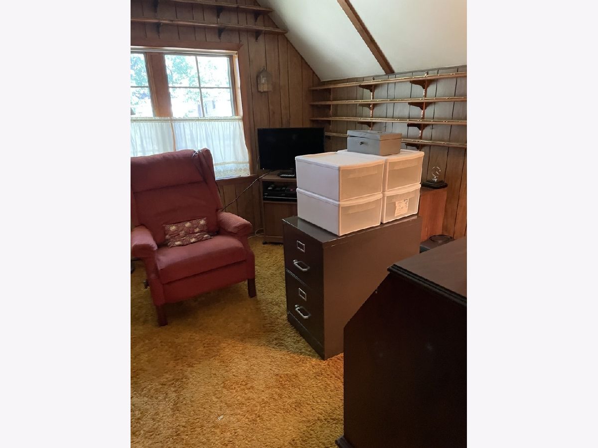
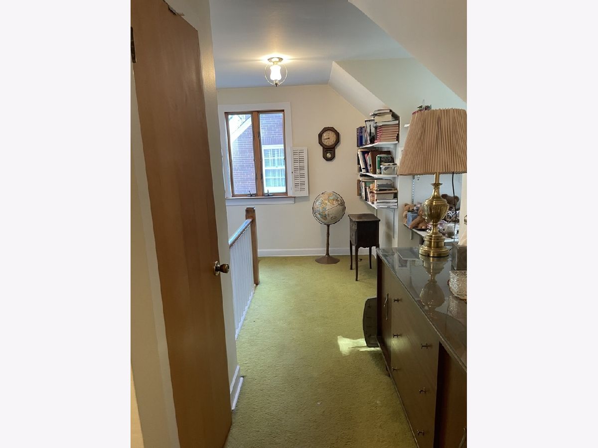
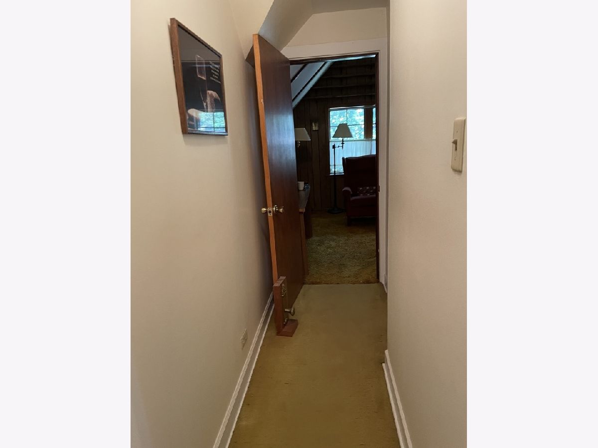
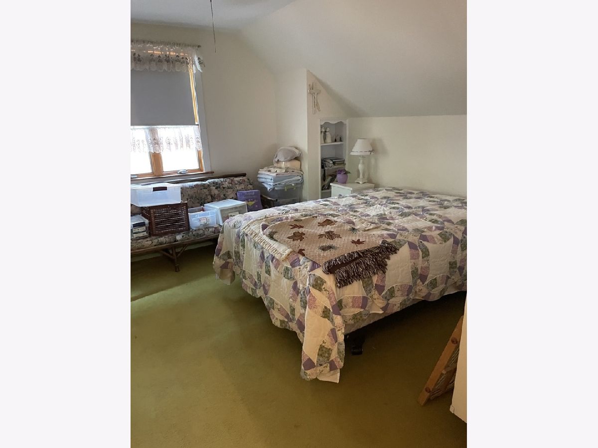
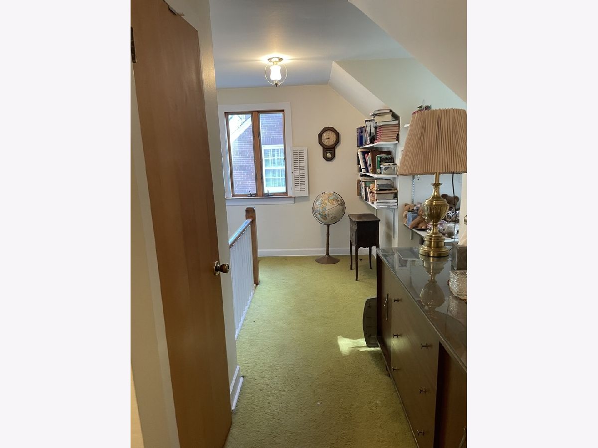
Room Specifics
Total Bedrooms: 3
Bedrooms Above Ground: 3
Bedrooms Below Ground: 0
Dimensions: —
Floor Type: —
Dimensions: —
Floor Type: —
Full Bathrooms: 2
Bathroom Amenities: —
Bathroom in Basement: 1
Rooms: —
Basement Description: Finished
Other Specifics
| 1 | |
| — | |
| Asphalt | |
| — | |
| — | |
| 45 X 151.9 | |
| — | |
| — | |
| — | |
| — | |
| Not in DB | |
| — | |
| — | |
| — | |
| — |
Tax History
| Year | Property Taxes |
|---|---|
| 2022 | $6,123 |
Contact Agent
Nearby Similar Homes
Nearby Sold Comparables
Contact Agent
Listing Provided By
RE/MAX NEXT





