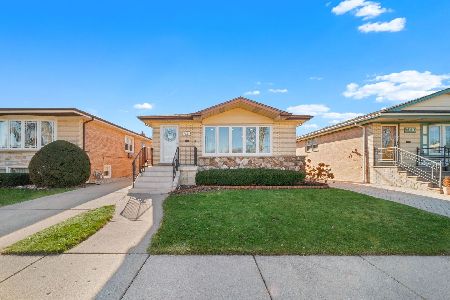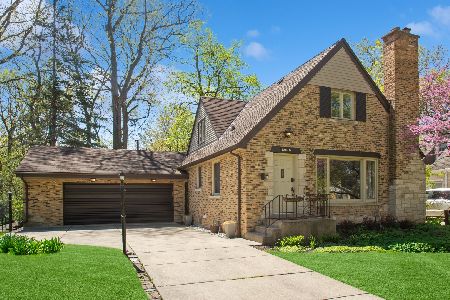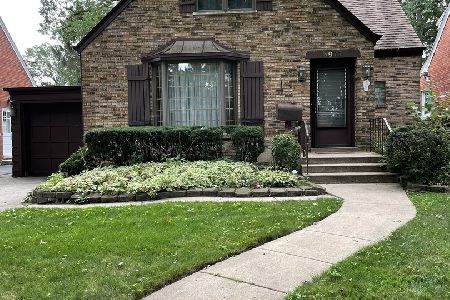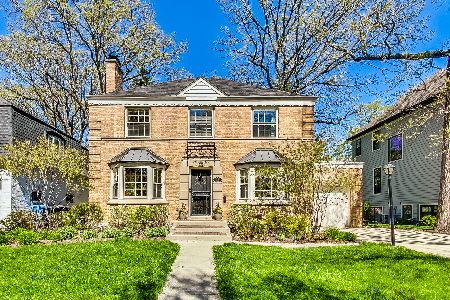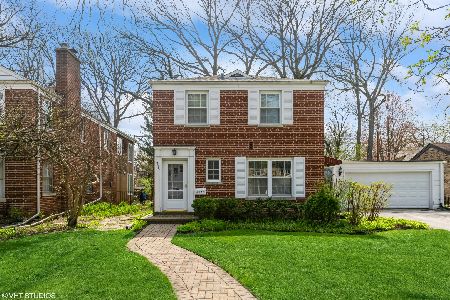6983 Tonty Avenue, Forest Glen, Chicago, Illinois 60646
$740,000
|
Sold
|
|
| Status: | Closed |
| Sqft: | 2,991 |
| Cost/Sqft: | $242 |
| Beds: | 5 |
| Baths: | 3 |
| Year Built: | 1943 |
| Property Taxes: | $11,669 |
| Days On Market: | 1717 |
| Lot Size: | 0,00 |
Description
Fabulous 5 bedroom/3 bath home in Wildwood! This Lannon stone home sits on an oversized 75 X 151 lot situated in one of Chicago's sought-after neighborhoods. Meticulously maintained and updated! Move right in! The elegant foyer featuring custom inlay wood flooring, cove molding, and custom millwork opens up to an expansive sun-drenched living room with a beautiful wood-burning fireplace. The formal dining room opens through french doors to an enormous vaulted first-floor family room overlooking the lush backyard! Newer windows, hardwood flooring throughout, and radiant heated flooring in the kitchen and family room. 2 bedrooms and 2 bathrooms on the main floor allow options for a 1st-floor primary bedroom and a home office/guest bedroom. The large custom-built kitchen features heated ceramic tile flooring, newer appliances, custom cabinetry, and custom countertops. The kitchen, overlooking the backyard and paved patio, conveniently gives access to a 1st-floor laundry room/mudroom with a new washer/dryer and entry to the attached garage. The 2nd floor features another primary bedroom and 2 additional bedrooms with an updated 2nd floor full bath. A fully finished basement features a large recreation room, ceramic flooring, wet bar, and another wood-burning Lannon stone fireplace! The basement also has a large workroom. Large backyard with paved patio. Beautiful perennial gardens. mature trees and lush lawns. Newer roof, gutters, siding, chimney rebuild, and new concrete driveway, patio, and walkway. Newer electrical and plumbing, all mechanics updated and maintained. High-efficiency boiler heat and central air systems. Flood control systems. Enjoy all that Wildwood has to offer: Walk to award-winning schools, forest preserves, trails, shopping, golf courses, restaurants, easy transportation, and the Metra station. Welcome Home!
Property Specifics
| Single Family | |
| — | |
| Cape Cod,English | |
| 1943 | |
| Full | |
| — | |
| No | |
| — |
| Cook | |
| — | |
| — / Not Applicable | |
| None | |
| Lake Michigan | |
| Public Sewer | |
| 11084667 | |
| 10322090540000 |
Nearby Schools
| NAME: | DISTRICT: | DISTANCE: | |
|---|---|---|---|
|
Grade School
Wildwood Elementary School |
299 | — | |
|
Middle School
Wildwood Elementary School |
299 | Not in DB | |
|
High School
Taft High School |
299 | Not in DB | |
|
Alternate High School
Lane Technical High School |
— | Not in DB | |
Property History
| DATE: | EVENT: | PRICE: | SOURCE: |
|---|---|---|---|
| 12 Aug, 2021 | Sold | $740,000 | MRED MLS |
| 19 May, 2021 | Under contract | $724,900 | MRED MLS |
| 13 May, 2021 | Listed for sale | $724,900 | MRED MLS |
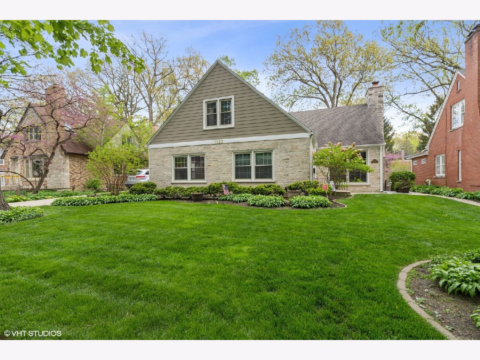
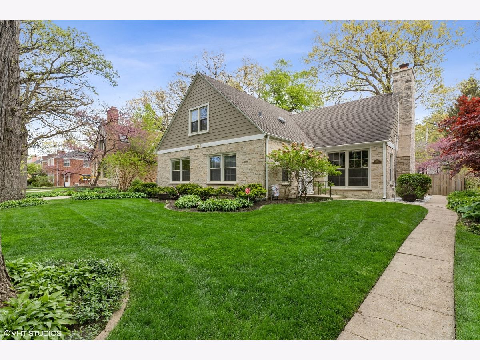
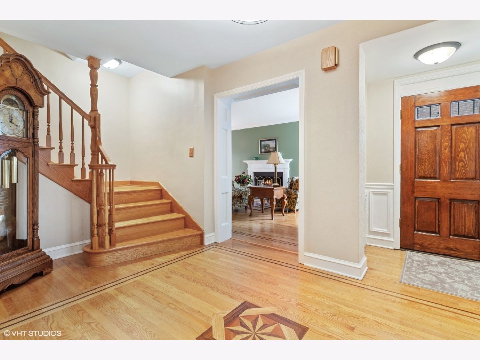
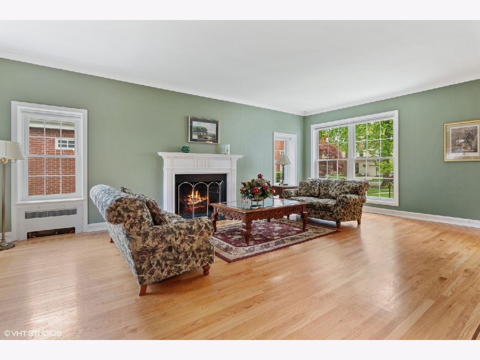
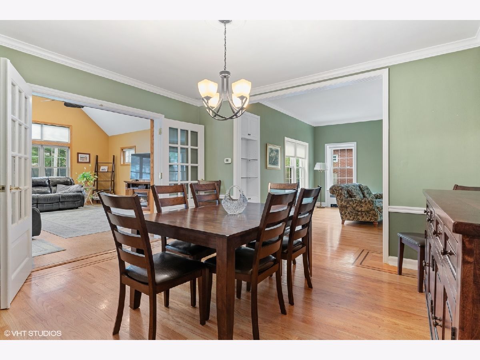
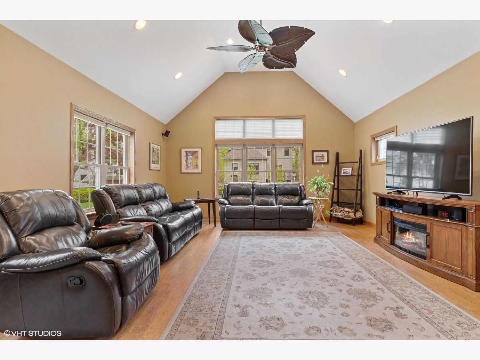
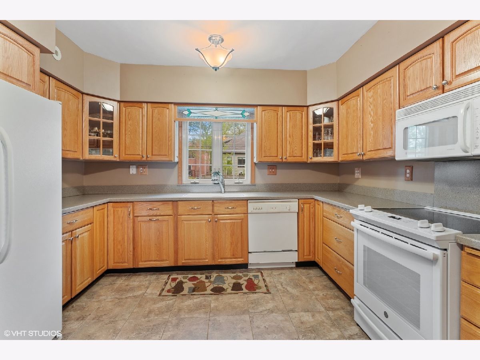
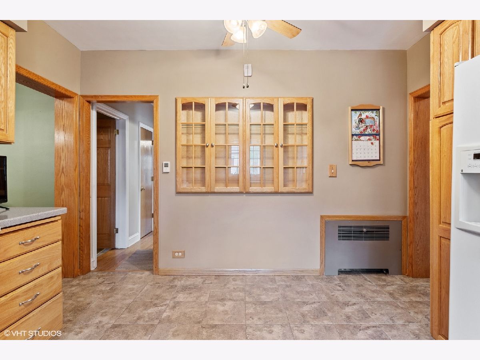
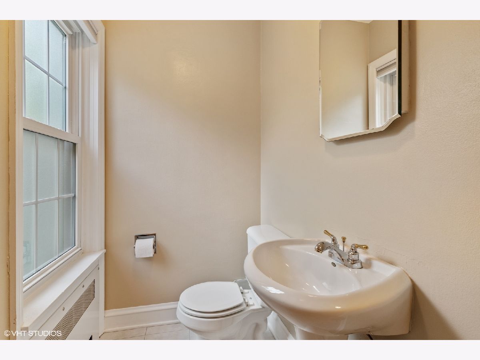
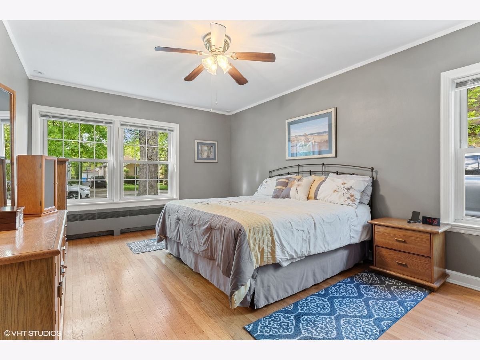
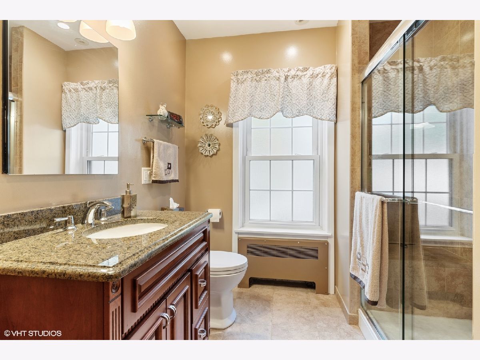
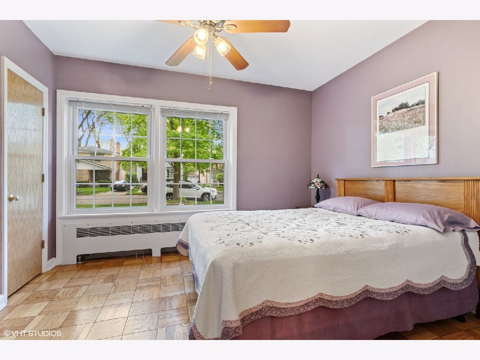
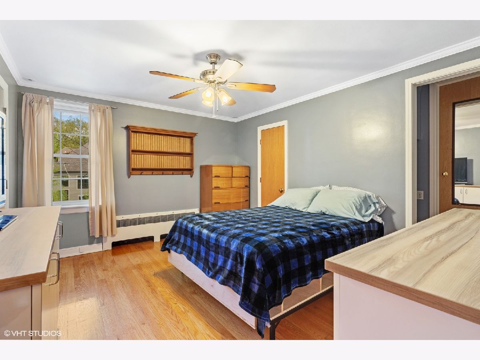
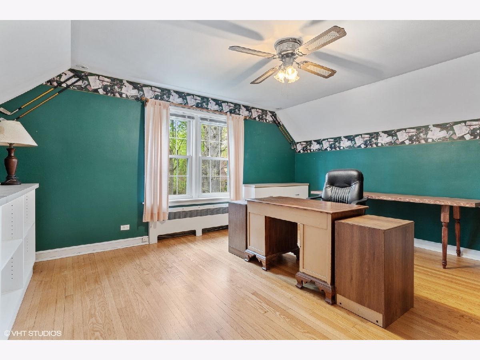
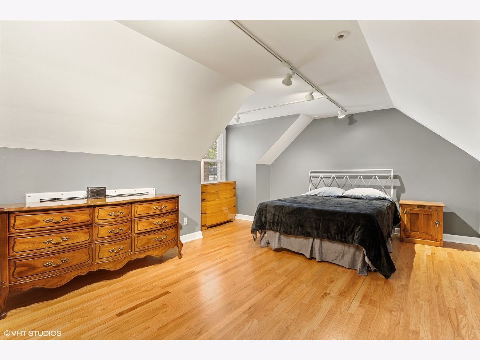
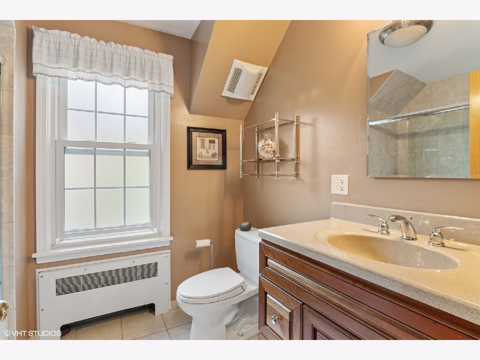
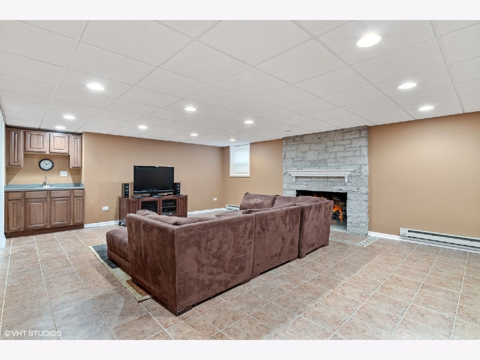
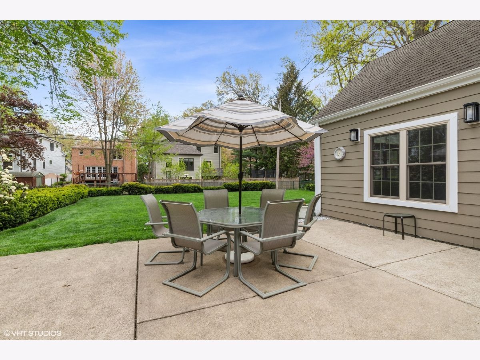
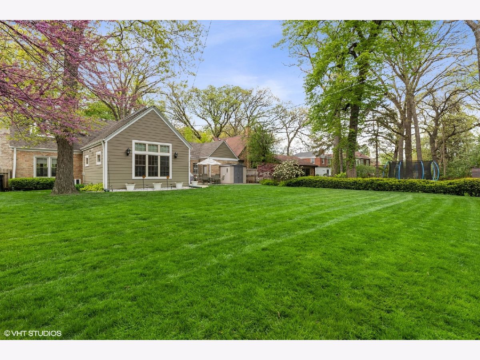
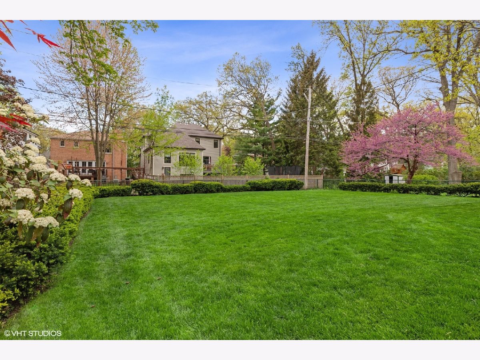
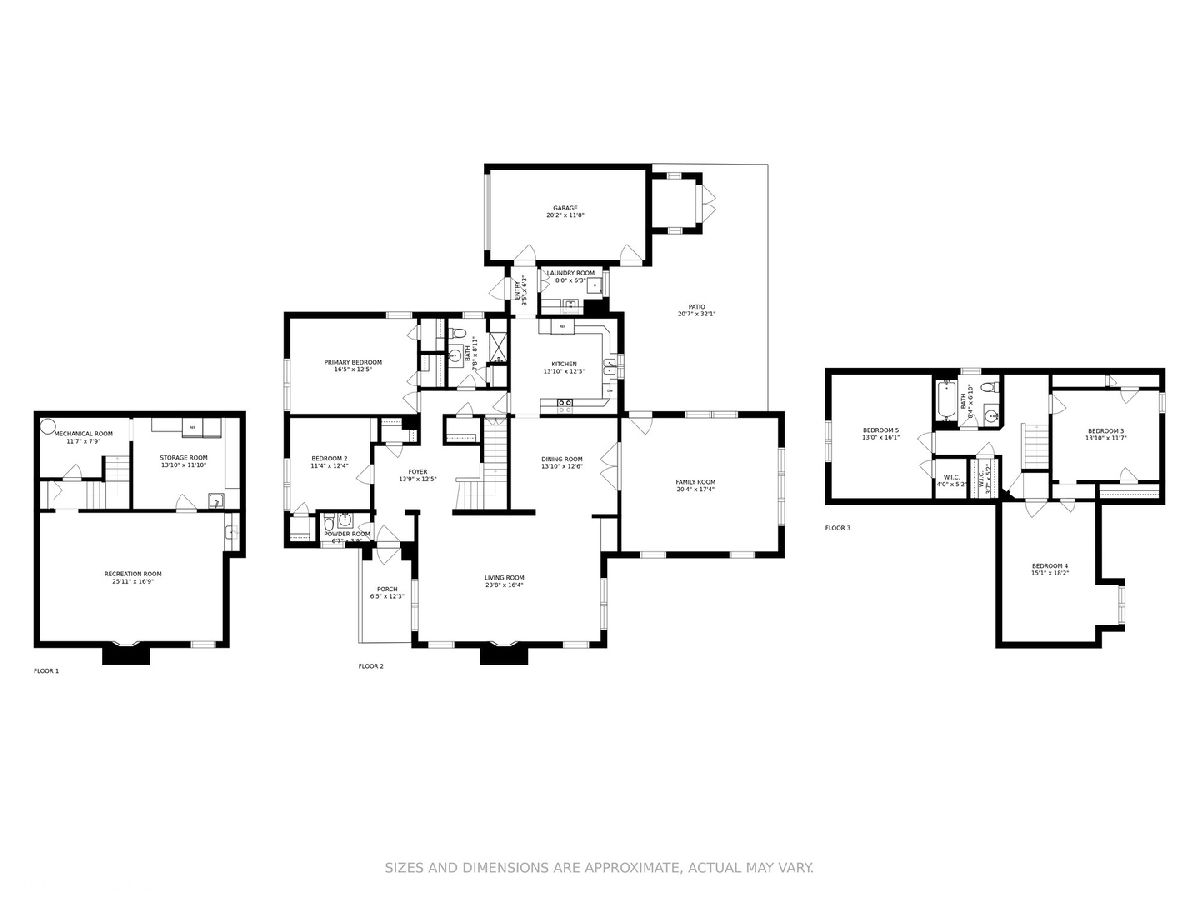
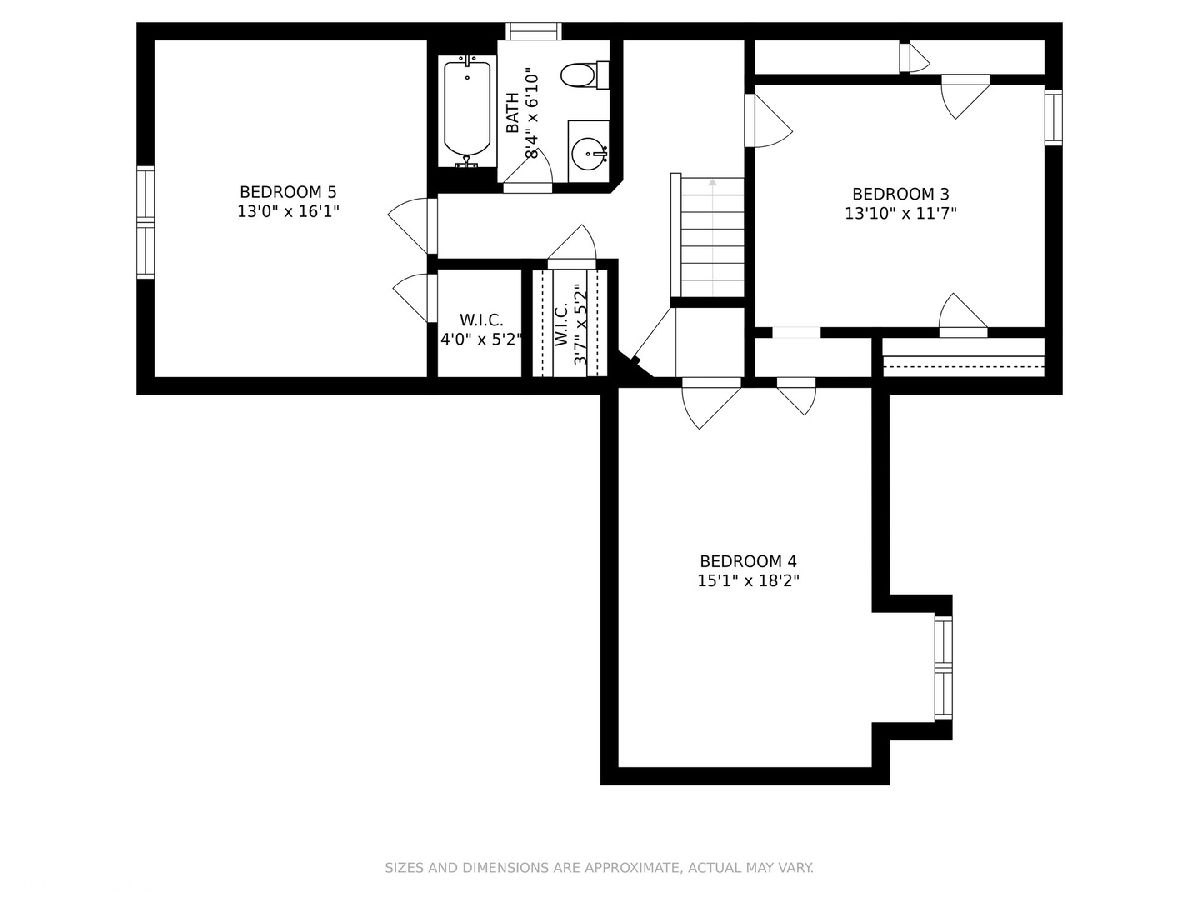
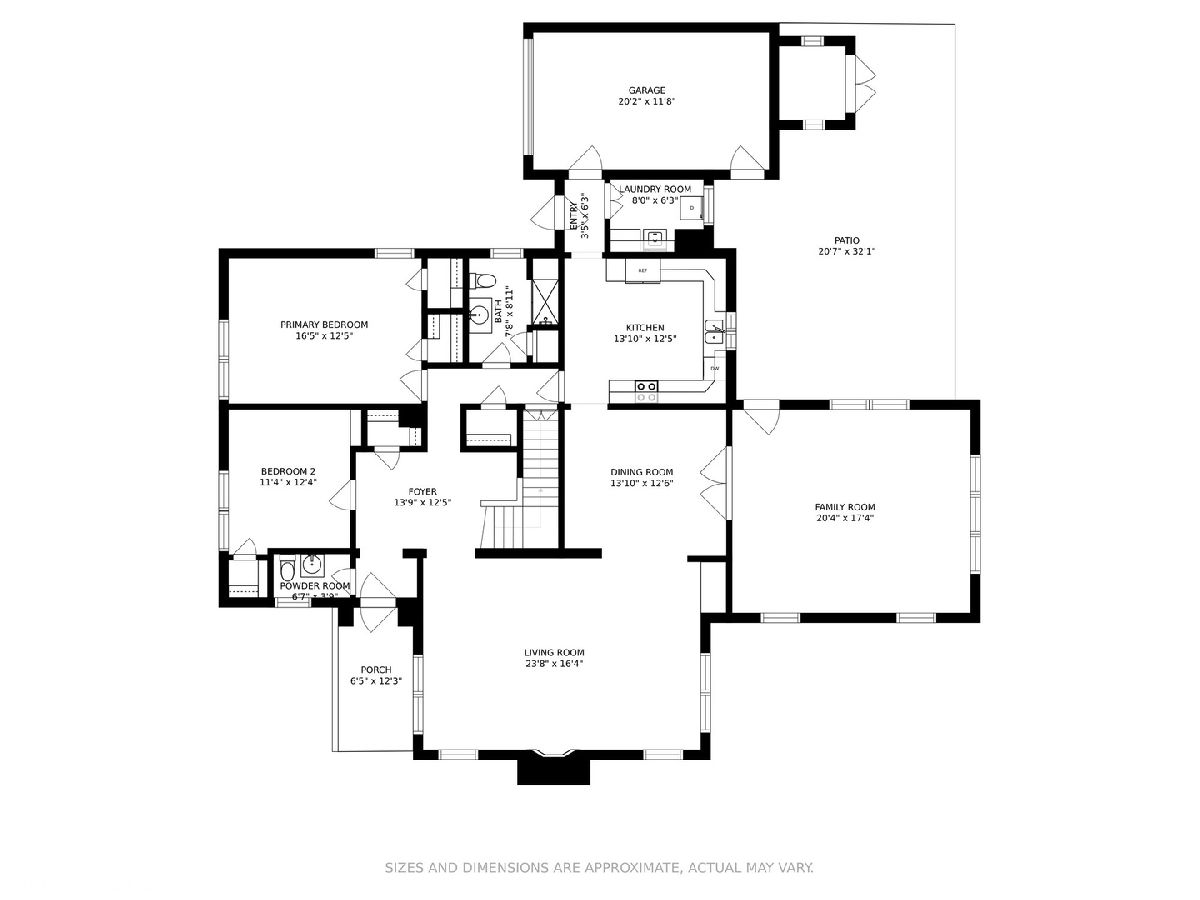
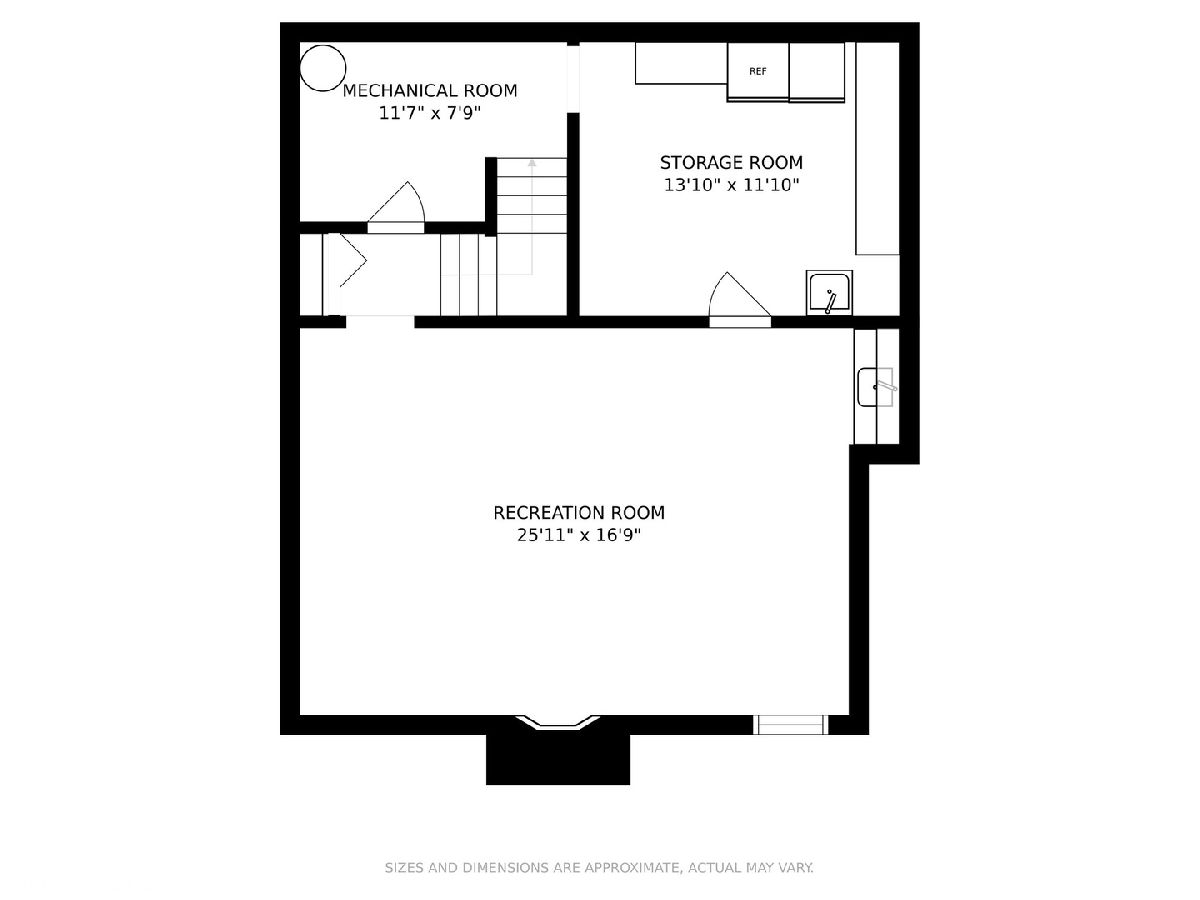
Room Specifics
Total Bedrooms: 5
Bedrooms Above Ground: 5
Bedrooms Below Ground: 0
Dimensions: —
Floor Type: Hardwood
Dimensions: —
Floor Type: Hardwood
Dimensions: —
Floor Type: Hardwood
Dimensions: —
Floor Type: —
Full Bathrooms: 3
Bathroom Amenities: —
Bathroom in Basement: 0
Rooms: Bedroom 5,Foyer,Recreation Room,Storage,Utility Room-Lower Level
Basement Description: Finished
Other Specifics
| 1 | |
| Concrete Perimeter | |
| Concrete | |
| Patio, Porch | |
| — | |
| 75 X151 | |
| — | |
| None | |
| — | |
| Range, Microwave, Dishwasher, Refrigerator, Washer, Dryer | |
| Not in DB | |
| — | |
| — | |
| — | |
| — |
Tax History
| Year | Property Taxes |
|---|---|
| 2021 | $11,669 |
Contact Agent
Nearby Similar Homes
Nearby Sold Comparables
Contact Agent
Listing Provided By
Compass





