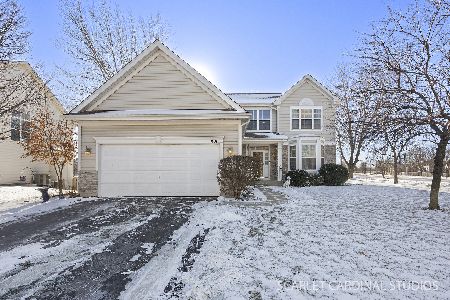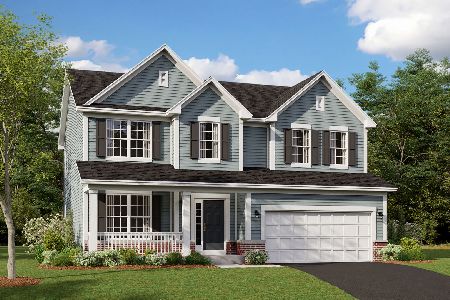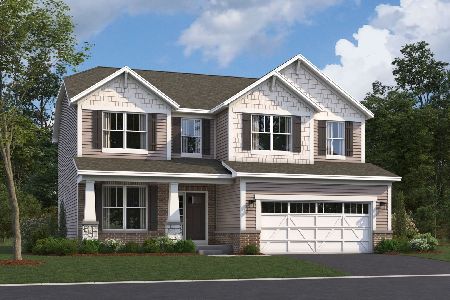698 Cheshire Court, Oswego, Illinois 60543
$337,500
|
Sold
|
|
| Status: | Closed |
| Sqft: | 2,543 |
| Cost/Sqft: | $136 |
| Beds: | 3 |
| Baths: | 3 |
| Year Built: | 2006 |
| Property Taxes: | $9,220 |
| Days On Market: | 2561 |
| Lot Size: | 0,19 |
Description
No more snow to shovel or grass to mow. Luxury living at its in finest. Builder model quality craftsmanship. Highly sought after 1st floor master bedroom. Boasting architectural ceilings, custom trim & moldings. The list goes on! Formal dining room & great room w/fireplace are perfect for entertaining. Gourmet kitchen with custom cabinetry & backsplash, quartz counter tops, stainless steel appliances, extended custom island & pantry. Eating area opens to sunroom w/sliding glass doors to paver patio with shade awning. 1st floor master suite has luxury bath with custom shower & walk in closet. 1st floor laundry is a bonus. Generous sized 2nd bedroom & full bath located on main floor. Upper level features loft overlooking great room, 3rd bedroom & 3rd full bath plus bonus room for office or storage. Unfinished basement has tons of storage & is plumbed for additional bath. Located in beautiful clubhouse community w/family & adult pools, park, tennis courts, ponds & walking trails
Property Specifics
| Single Family | |
| — | |
| Ranch | |
| 2006 | |
| Full | |
| BREABURN | |
| No | |
| 0.19 |
| Kendall | |
| The Villas At Southbury Village | |
| 139 / Monthly | |
| Insurance,Clubhouse,Exercise Facilities,Pool,Lawn Care,Snow Removal,Other | |
| Public | |
| Public Sewer | |
| 10260680 | |
| 0316376023 |
Nearby Schools
| NAME: | DISTRICT: | DISTANCE: | |
|---|---|---|---|
|
Grade School
Southbury Elementary School |
308 | — | |
|
Middle School
Traughber Junior High School |
308 | Not in DB | |
|
High School
Oswego High School |
308 | Not in DB | |
Property History
| DATE: | EVENT: | PRICE: | SOURCE: |
|---|---|---|---|
| 1 May, 2019 | Sold | $337,500 | MRED MLS |
| 2 Mar, 2019 | Under contract | $344,900 | MRED MLS |
| 31 Jan, 2019 | Listed for sale | $344,900 | MRED MLS |
Room Specifics
Total Bedrooms: 3
Bedrooms Above Ground: 3
Bedrooms Below Ground: 0
Dimensions: —
Floor Type: Carpet
Dimensions: —
Floor Type: Carpet
Full Bathrooms: 3
Bathroom Amenities: Separate Shower,Double Sink
Bathroom in Basement: 0
Rooms: Loft,Bonus Room,Heated Sun Room,Foyer
Basement Description: Unfinished,Crawl
Other Specifics
| 2 | |
| Concrete Perimeter | |
| Asphalt | |
| Porch, Brick Paver Patio, Storms/Screens | |
| Cul-De-Sac,Landscaped | |
| 74X121X55X125 | |
| — | |
| Full | |
| Vaulted/Cathedral Ceilings, Bar-Dry, Wood Laminate Floors, First Floor Bedroom, First Floor Laundry, First Floor Full Bath | |
| Double Oven, Microwave, Dishwasher, Refrigerator, Freezer, Washer, Dryer, Disposal, Stainless Steel Appliance(s), Cooktop | |
| Not in DB | |
| Clubhouse, Pool, Tennis Courts, Sidewalks | |
| — | |
| — | |
| Gas Log |
Tax History
| Year | Property Taxes |
|---|---|
| 2019 | $9,220 |
Contact Agent
Nearby Similar Homes
Nearby Sold Comparables
Contact Agent
Listing Provided By
Coldwell Banker The Real Estate Group










