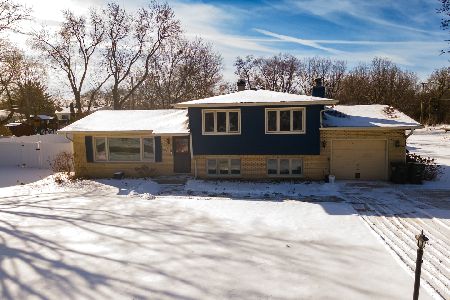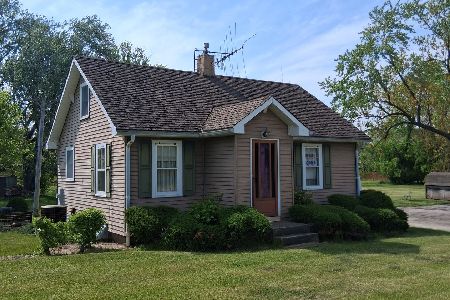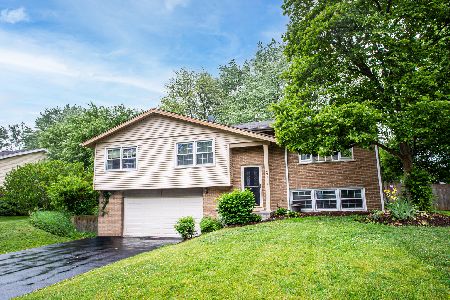698 Colfax Street, Palatine, Illinois 60067
$225,000
|
Sold
|
|
| Status: | Closed |
| Sqft: | 1,020 |
| Cost/Sqft: | $221 |
| Beds: | 3 |
| Baths: | 1 |
| Year Built: | 1958 |
| Property Taxes: | $5,746 |
| Days On Market: | 1722 |
| Lot Size: | 0,23 |
Description
One level living in this all brick ranch home, located near downtown Palatine. Step into this spacious living room with tons of windows offering ample natural light. Open concept living with a large kitchen, endless counter space, tons of cabinets and extra room for eat in table. Three nice sized bedrooms, all with hardwood floors, and a full bathroom complete this main level. Don't forget the full finished basement offering even more livable square footage. Separate laundry room and tons of storage. Enjoy entertaining in your private backyard with huge deck, fire pit and plenty of lawn space. Updates include: A/C ('14), furnace ('10), electrical panel ('14), water softener ('18), well pump ('18), dishwasher ('21), kitchen flooring ('20), fire pit ('20). Steps to Metra station in downtown Palatine, restaurants, shopping, post office and more. Sold AS-IS. Lot zoned R3.
Property Specifics
| Single Family | |
| — | |
| Ranch | |
| 1958 | |
| Full | |
| — | |
| No | |
| 0.23 |
| Cook | |
| — | |
| — / Not Applicable | |
| None | |
| Private Well | |
| Public Sewer | |
| 11080110 | |
| 02151050190000 |
Nearby Schools
| NAME: | DISTRICT: | DISTANCE: | |
|---|---|---|---|
|
Grade School
Gray M Sanborn Elementary School |
15 | — | |
|
Middle School
Walter R Sundling Junior High Sc |
15 | Not in DB | |
|
High School
Palatine High School |
211 | Not in DB | |
Property History
| DATE: | EVENT: | PRICE: | SOURCE: |
|---|---|---|---|
| 16 Nov, 2021 | Sold | $225,000 | MRED MLS |
| 19 Jul, 2021 | Under contract | $225,000 | MRED MLS |
| — | Last price change | $245,000 | MRED MLS |
| 7 May, 2021 | Listed for sale | $245,000 | MRED MLS |
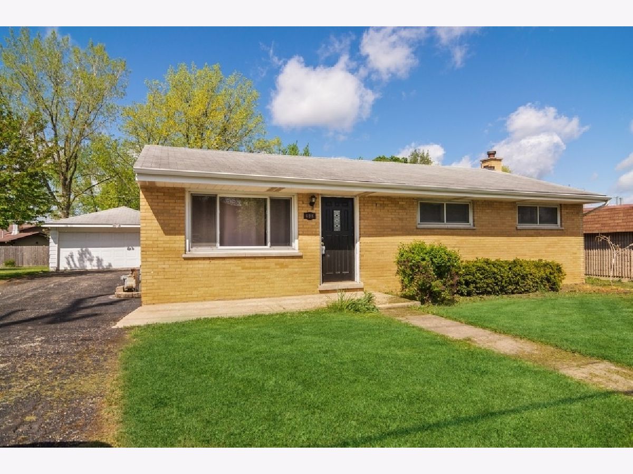
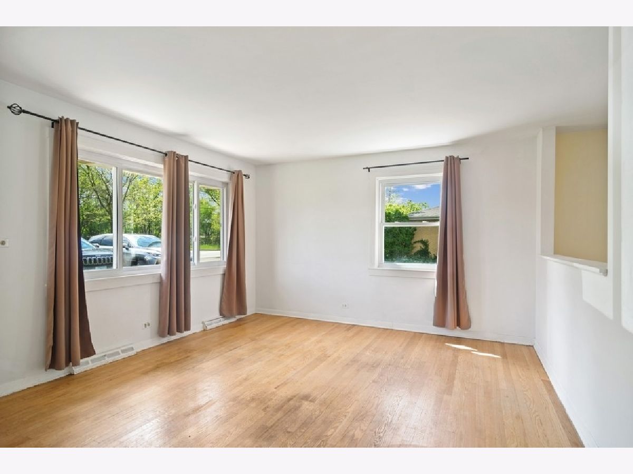
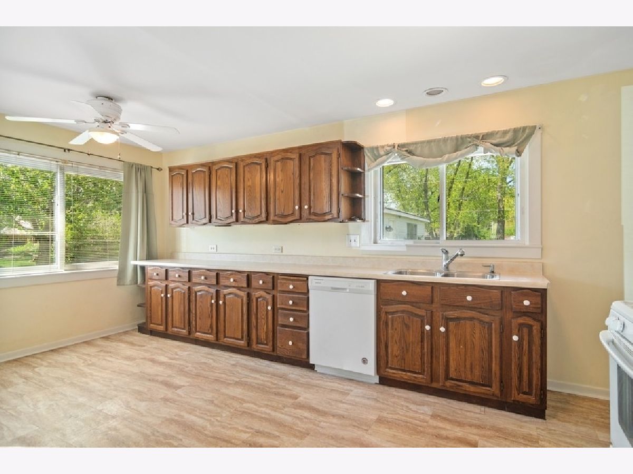
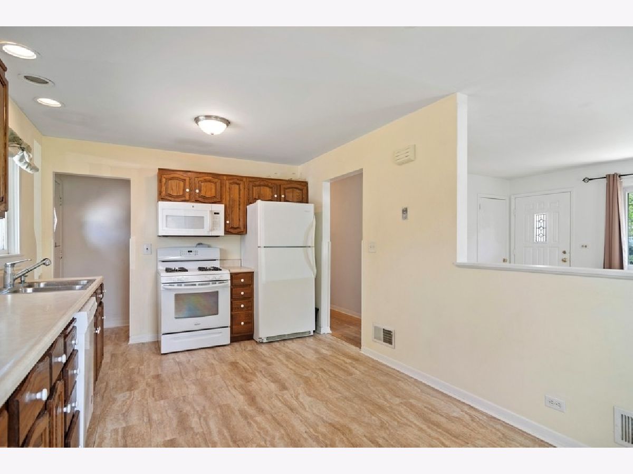
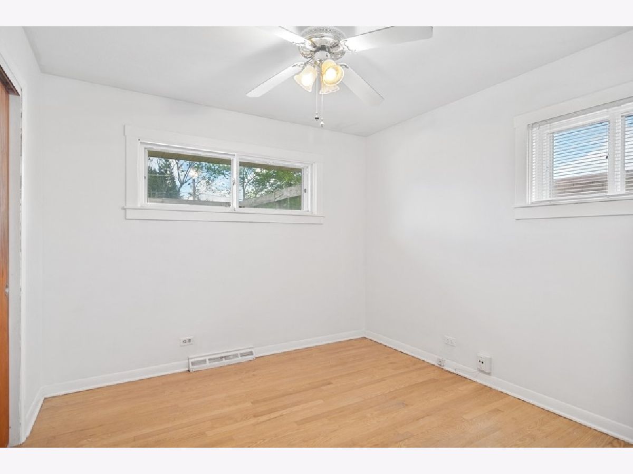
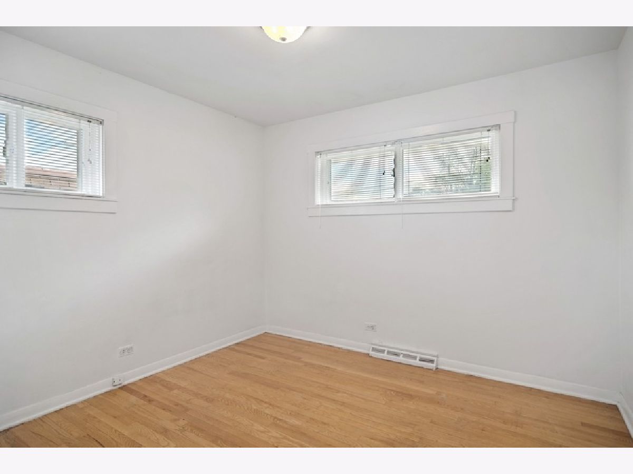
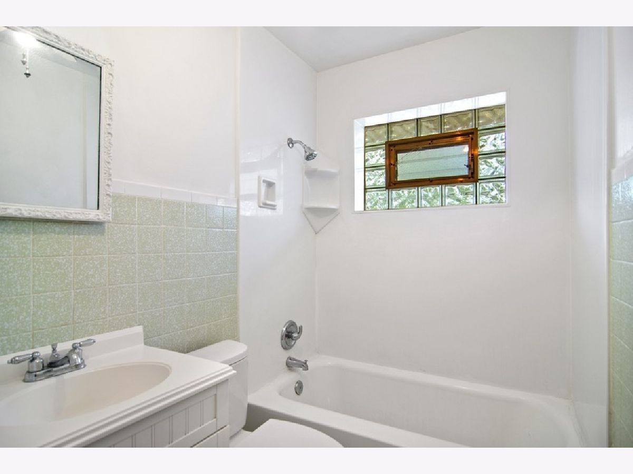
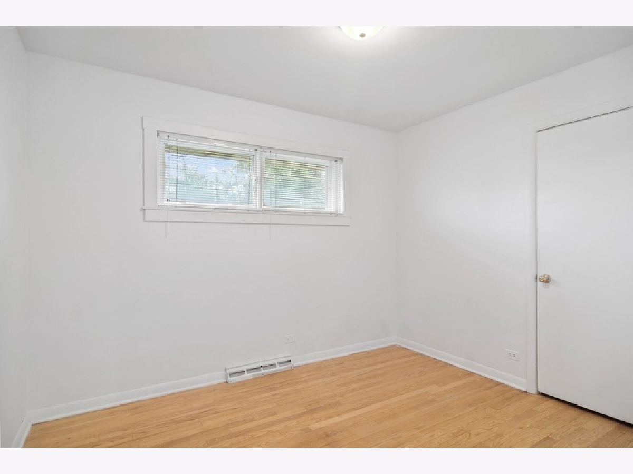
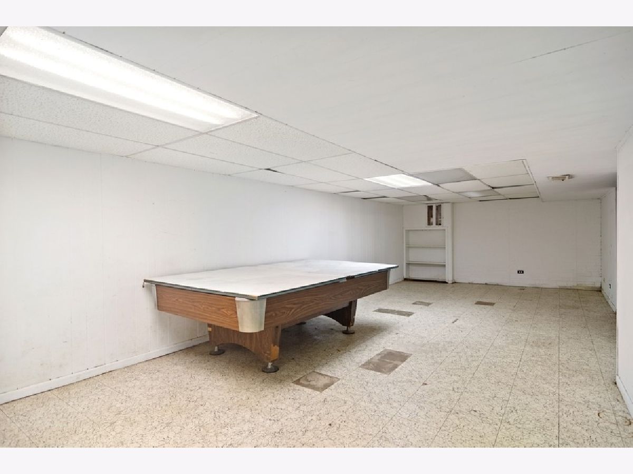
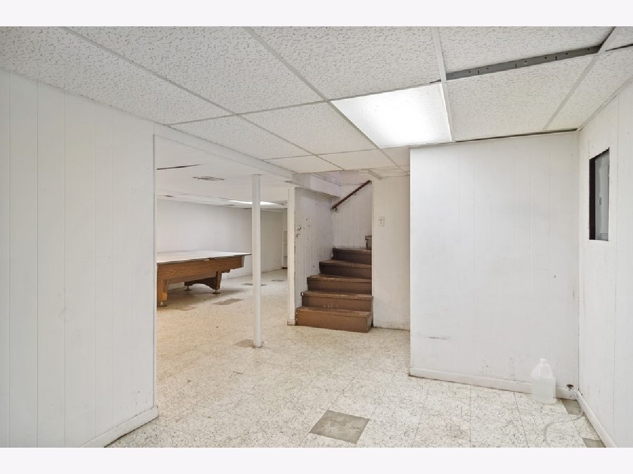
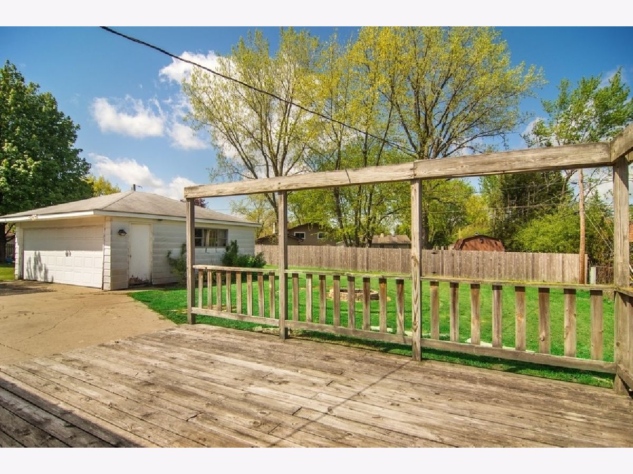
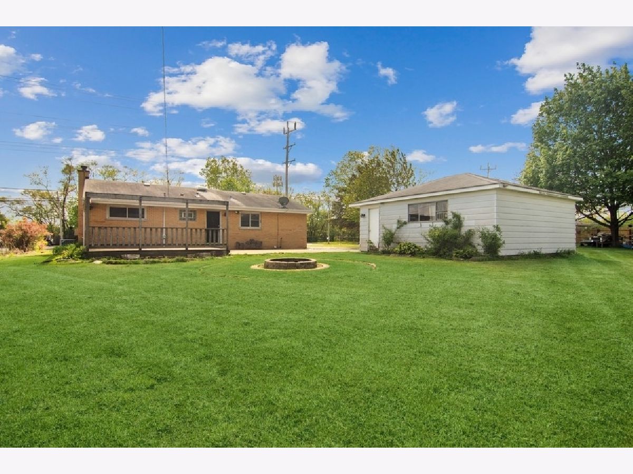

Room Specifics
Total Bedrooms: 3
Bedrooms Above Ground: 3
Bedrooms Below Ground: 0
Dimensions: —
Floor Type: Hardwood
Dimensions: —
Floor Type: Hardwood
Full Bathrooms: 1
Bathroom Amenities: —
Bathroom in Basement: 0
Rooms: Recreation Room,Other Room
Basement Description: Finished
Other Specifics
| 2.5 | |
| Concrete Perimeter | |
| — | |
| Deck, Fire Pit | |
| — | |
| 74.3 X 141.9 X 73.8 X 142. | |
| — | |
| None | |
| Hardwood Floors, First Floor Bedroom, First Floor Full Bath | |
| Range, Microwave, Dishwasher, Refrigerator, Washer, Dryer, Water Softener | |
| Not in DB | |
| — | |
| — | |
| — | |
| — |
Tax History
| Year | Property Taxes |
|---|---|
| 2021 | $5,746 |
Contact Agent
Nearby Similar Homes
Nearby Sold Comparables
Contact Agent
Listing Provided By
@properties

