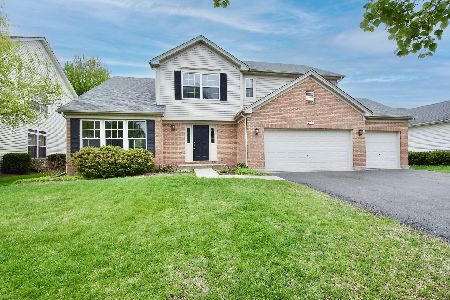698 Manhattan Circle, Oswego, Illinois 60543
$305,500
|
Sold
|
|
| Status: | Closed |
| Sqft: | 2,081 |
| Cost/Sqft: | $151 |
| Beds: | 3 |
| Baths: | 2 |
| Year Built: | 2004 |
| Property Taxes: | $8,433 |
| Days On Market: | 2155 |
| Lot Size: | 0,21 |
Description
House Beautiful Magazine Cover Home in Oswego! This amazing ranch style home in Park Place will impress upon first glance. Enter the wide open hallway with new flooring and take in the expansive great room with fireplace flanked by beautiful windows and wide plank wood flooring. The master suite has his and hers walk-in closets, private bath with double sink granite counter top, soaker tub, separate shower and water closet. The other bedrooms are large and beautifully decorated. Separate dining room and huge kitchen with all stainless steel appliances, island, huge corner sink window and eating area. There is also a covered patio and shed. First floor laundry and full, unfinished basement with rough in for a full bath. This one is so impressive, you will want to make it your own.
Property Specifics
| Single Family | |
| — | |
| Ranch | |
| 2004 | |
| Full | |
| — | |
| No | |
| 0.21 |
| Kendall | |
| Park Place | |
| 150 / Annual | |
| Other | |
| Public | |
| Public Sewer | |
| 10652574 | |
| 0307409034 |
Nearby Schools
| NAME: | DISTRICT: | DISTANCE: | |
|---|---|---|---|
|
Grade School
Fox Chase Elementary School |
308 | — | |
|
Middle School
Thompson Junior High School |
308 | Not in DB | |
|
High School
Oswego High School |
308 | Not in DB | |
Property History
| DATE: | EVENT: | PRICE: | SOURCE: |
|---|---|---|---|
| 3 Apr, 2020 | Sold | $305,500 | MRED MLS |
| 9 Mar, 2020 | Under contract | $314,900 | MRED MLS |
| 2 Mar, 2020 | Listed for sale | $314,900 | MRED MLS |
Room Specifics
Total Bedrooms: 3
Bedrooms Above Ground: 3
Bedrooms Below Ground: 0
Dimensions: —
Floor Type: Carpet
Dimensions: —
Floor Type: Hardwood
Full Bathrooms: 2
Bathroom Amenities: Whirlpool,Separate Shower,Double Sink,Soaking Tub
Bathroom in Basement: 0
Rooms: Foyer
Basement Description: Unfinished
Other Specifics
| 2 | |
| Concrete Perimeter | |
| Asphalt | |
| Patio | |
| — | |
| 77X130 | |
| Full,Pull Down Stair | |
| Full | |
| Hardwood Floors, First Floor Bedroom, First Floor Laundry, First Floor Full Bath, Walk-In Closet(s) | |
| Range, Dishwasher, Disposal | |
| Not in DB | |
| Curbs, Sidewalks, Street Lights, Street Paved, Other | |
| — | |
| — | |
| Wood Burning, Attached Fireplace Doors/Screen, Gas Starter |
Tax History
| Year | Property Taxes |
|---|---|
| 2020 | $8,433 |
Contact Agent
Nearby Similar Homes
Nearby Sold Comparables
Contact Agent
Listing Provided By
REMAX Excels









