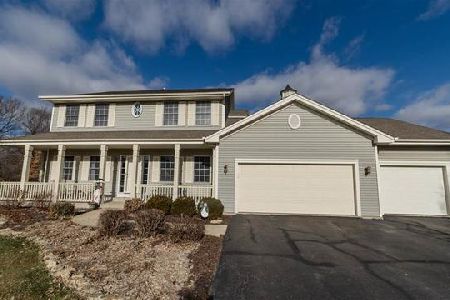6980 Summit Drive, Byron, Illinois 61010
$219,000
|
Sold
|
|
| Status: | Closed |
| Sqft: | 2,200 |
| Cost/Sqft: | $100 |
| Beds: | 4 |
| Baths: | 3 |
| Year Built: | 2001 |
| Property Taxes: | $5,200 |
| Days On Market: | 2387 |
| Lot Size: | 0,58 |
Description
This is a beautiful Nordic Woods pool home with 4 bedrooms and 2.5 baths on .50 acre corner lot. There is a full walkout basement ready for your finishing touch. Attached 3 car heated garage with plenty of storage and attic space. There are four bedrooms with master bedroom's own private bath and an office on main floor. There is a comb. gas/wood fireplace in family room, separate dining and deck, off eat in kitchen. Large 24 x 40 heated pool with 2 large patios and dog kennel in yard and underground dog fence. Central heating and cooling, 200 amp service. New flooring in kitchen, family room and office, deck newly stained with new stairs. Security lighting. This is a great home for a family with spacious yard and pool to enjoy. Additional property info: Hot water tank new in 2018 , pool heater 2018, pool filter 2019,new liner in 2014, new kitchen lighting,6 month old refrigerator. Freshly painted kitchen and office.Property includes Home Warranty covering house systems and a
Property Specifics
| Single Family | |
| — | |
| Traditional | |
| 2001 | |
| Full,English | |
| — | |
| No | |
| 0.58 |
| Ogle | |
| — | |
| — / Not Applicable | |
| None | |
| Private Well | |
| Septic-Private | |
| 10489131 | |
| 10041260010000 |
Nearby Schools
| NAME: | DISTRICT: | DISTANCE: | |
|---|---|---|---|
|
High School
Stillman Valley High School |
223 | Not in DB | |
Property History
| DATE: | EVENT: | PRICE: | SOURCE: |
|---|---|---|---|
| 26 Nov, 2019 | Sold | $219,000 | MRED MLS |
| 29 Sep, 2019 | Under contract | $221,000 | MRED MLS |
| — | Last price change | $224,000 | MRED MLS |
| 18 Aug, 2019 | Listed for sale | $239,900 | MRED MLS |
Room Specifics
Total Bedrooms: 4
Bedrooms Above Ground: 4
Bedrooms Below Ground: 0
Dimensions: —
Floor Type: Carpet
Dimensions: —
Floor Type: Carpet
Dimensions: —
Floor Type: Carpet
Full Bathrooms: 3
Bathroom Amenities: —
Bathroom in Basement: 0
Rooms: Other Room
Basement Description: Unfinished
Other Specifics
| 3 | |
| Concrete Perimeter | |
| — | |
| Patio, Above Ground Pool, Invisible Fence | |
| Corner Lot | |
| 25424 | |
| — | |
| Full | |
| — | |
| Range, Microwave, Dishwasher, Refrigerator, Washer, Dryer | |
| Not in DB | |
| Street Paved | |
| — | |
| — | |
| Wood Burning, Gas Log, Gas Starter |
Tax History
| Year | Property Taxes |
|---|---|
| 2019 | $5,200 |
Contact Agent
Nearby Similar Homes
Nearby Sold Comparables
Contact Agent
Listing Provided By
4 Sale Realty Advantage




