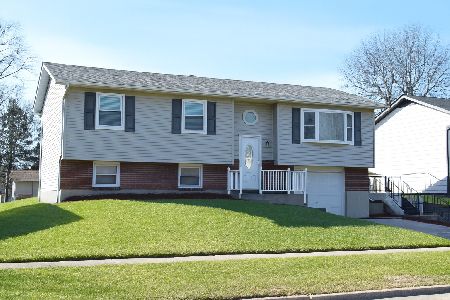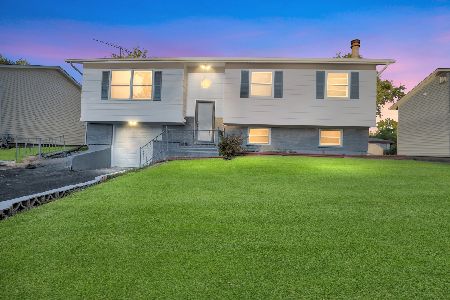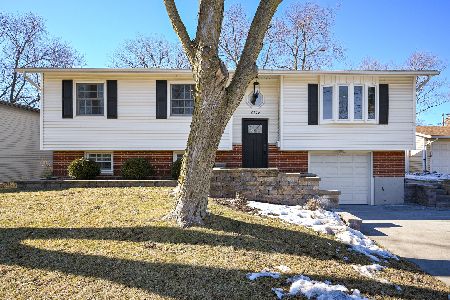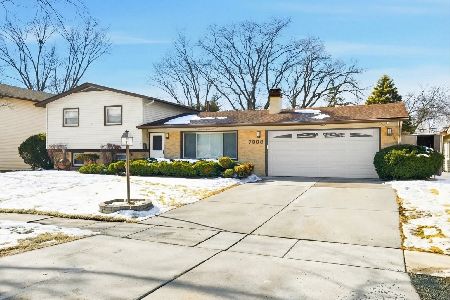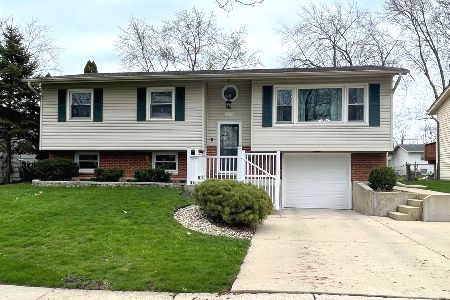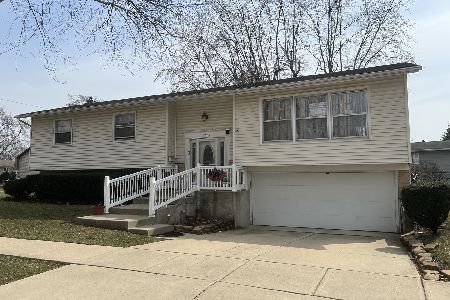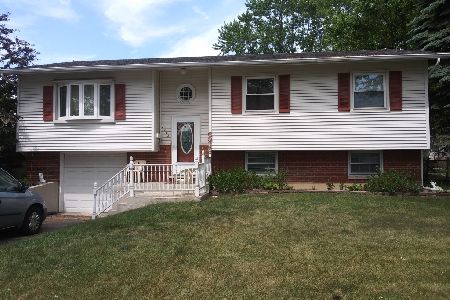6987 Edgebrook Lane, Hanover Park, Illinois 60133
$222,500
|
Sold
|
|
| Status: | Closed |
| Sqft: | 1,257 |
| Cost/Sqft: | $179 |
| Beds: | 3 |
| Baths: | 2 |
| Year Built: | 1964 |
| Property Taxes: | $5,250 |
| Days On Market: | 3427 |
| Lot Size: | 0,18 |
Description
The Beautiful home has ideal location across from Edgebrook Park & Schaumburg 54/211 schools. As you enter the home, the foyer has a ceramic floor & coat closet. The open floor plan features a spacious living room with elegant hardwood floors. The patio doors lead to a lush fenced yard with private patio & storage shed. The dining area is open to the living room and kitchen. The updated kitchen has a newer refrigerator & stove, oak cabinets, island, ceramic floors, & a side door to the outside. The rod iron staircase leads to the upper level. The home has 3 bedrooms, wood laminate floors, updated bath and tasteful decor. The lower level has a large family/recreation room with natural lighting, updated powder room, and room to play. The utility room has storage, washer, dryer, and workbench. The exterior has been recently painted. The home features newer garage door, air conditioning, furnace and water heater. Close to Schaumburg, schools, train, parks, & Elgin O'Hare.
Property Specifics
| Single Family | |
| — | |
| Tri-Level | |
| 1964 | |
| Partial | |
| SPLIT LEVEL | |
| No | |
| 0.18 |
| Cook | |
| Hanover Highlands | |
| 0 / Not Applicable | |
| None | |
| Public | |
| Public Sewer | |
| 09363062 | |
| 07312140450000 |
Nearby Schools
| NAME: | DISTRICT: | DISTANCE: | |
|---|---|---|---|
|
Grade School
Hanover Highlands Elementary Sch |
54 | — | |
|
Middle School
Robert Frost Junior High School |
54 | Not in DB | |
|
High School
Schaumburg High School |
211 | Not in DB | |
Property History
| DATE: | EVENT: | PRICE: | SOURCE: |
|---|---|---|---|
| 16 Dec, 2016 | Sold | $222,500 | MRED MLS |
| 16 Oct, 2016 | Under contract | $225,000 | MRED MLS |
| 10 Oct, 2016 | Listed for sale | $225,000 | MRED MLS |
Room Specifics
Total Bedrooms: 3
Bedrooms Above Ground: 3
Bedrooms Below Ground: 0
Dimensions: —
Floor Type: Wood Laminate
Dimensions: —
Floor Type: Wood Laminate
Full Bathrooms: 2
Bathroom Amenities: —
Bathroom in Basement: 1
Rooms: Eating Area,Utility Room-Lower Level
Basement Description: Finished
Other Specifics
| 2 | |
| — | |
| Asphalt | |
| Patio, Storms/Screens | |
| Fenced Yard,Park Adjacent | |
| 64 X 119 X 65 X119 | |
| — | |
| None | |
| Hardwood Floors, Wood Laminate Floors | |
| Range, Dishwasher, Refrigerator, Washer, Dryer | |
| Not in DB | |
| Sidewalks, Street Lights, Street Paved | |
| — | |
| — | |
| — |
Tax History
| Year | Property Taxes |
|---|---|
| 2016 | $5,250 |
Contact Agent
Nearby Similar Homes
Nearby Sold Comparables
Contact Agent
Listing Provided By
RE/MAX Suburban

