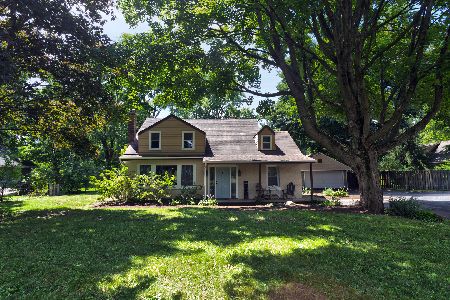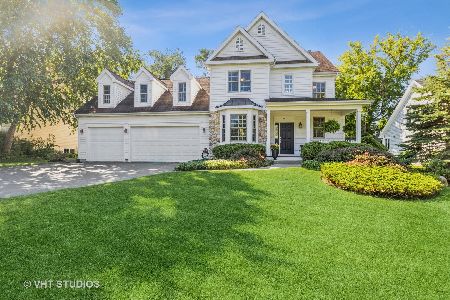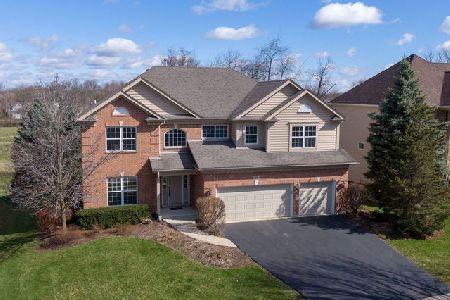699 Blackthorn Drive, Crystal Lake, Illinois 60014
$472,500
|
Sold
|
|
| Status: | Closed |
| Sqft: | 3,020 |
| Cost/Sqft: | $161 |
| Beds: | 5 |
| Baths: | 3 |
| Year Built: | 1997 |
| Property Taxes: | $10,873 |
| Days On Market: | 377 |
| Lot Size: | 0,33 |
Description
Be ready to fall in love with this gorgeous five bedroom home in Native Run Estates with hardwood floors throughout! Upon arrival, you are greeted by a two story foyer with a living room and dining room on either side of the welcoming entryway. The lovely kitchen features abundant cabinet space, solid surface counters, stainless appliances, and pantry with an adjacent eating area looking out to the screened porch. This flows into the beautiful family room boasting a wood burning fireplace framed by built-ins and a vaulted ceiling. There's a main level bedroom that can also function as a home office, next to a full bath, with the laundry room nearby as well. Upstairs, you'll find an expansive primary suite hosting a private bath with dual sink vanity, separate shower, tub and large walk-in closet. Three additional bedrooms including a massive one over the garage and a hall bath complete the upstairs. The finished English basement is impressive with a rec room, another area that can be used as a game room, work room or kitchenette, and the crawl space provides extra storage. All of this with a fenced yard in a prime location near downtown Crystal Lake, Metra, shopping, dining and many parks and recreation. Seller is looking for their next home, so a flexible buyer is preferred. Schedule your showing today!
Property Specifics
| Single Family | |
| — | |
| — | |
| 1997 | |
| — | |
| — | |
| No | |
| 0.33 |
| — | |
| Native Run | |
| 275 / Annual | |
| — | |
| — | |
| — | |
| 12206321 | |
| 1434354003 |
Nearby Schools
| NAME: | DISTRICT: | DISTANCE: | |
|---|---|---|---|
|
Grade School
Coventry Elementary School |
47 | — | |
|
Middle School
Hannah Beardsley Middle School |
47 | Not in DB | |
|
High School
Prairie Ridge High School |
155 | Not in DB | |
Property History
| DATE: | EVENT: | PRICE: | SOURCE: |
|---|---|---|---|
| 30 Apr, 2014 | Sold | $315,000 | MRED MLS |
| 26 Mar, 2014 | Under contract | $329,000 | MRED MLS |
| 1 Mar, 2014 | Listed for sale | $329,000 | MRED MLS |
| 7 Feb, 2025 | Sold | $472,500 | MRED MLS |
| 7 Dec, 2024 | Under contract | $485,000 | MRED MLS |
| 2 Dec, 2024 | Listed for sale | $485,000 | MRED MLS |
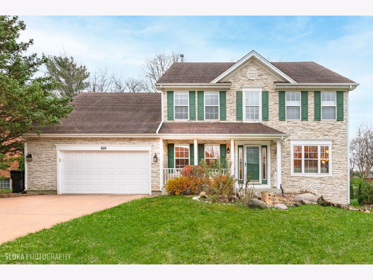
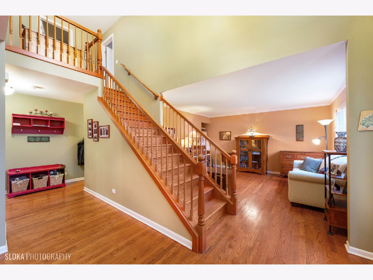
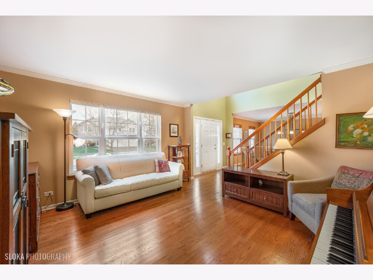
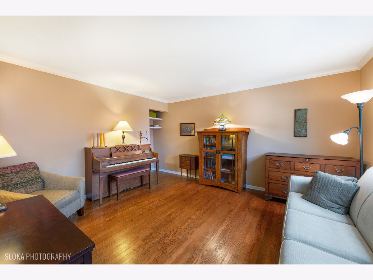
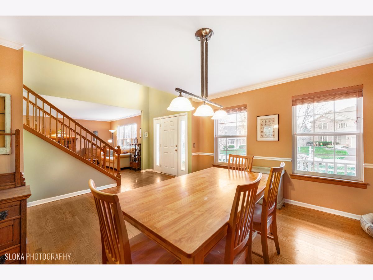
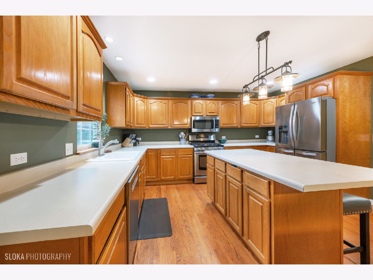
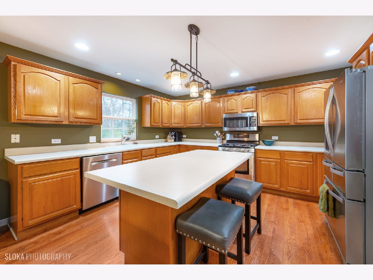
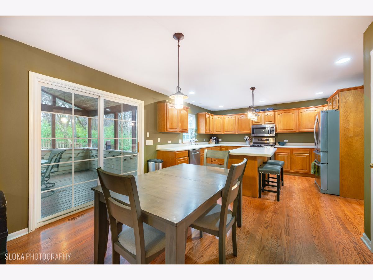
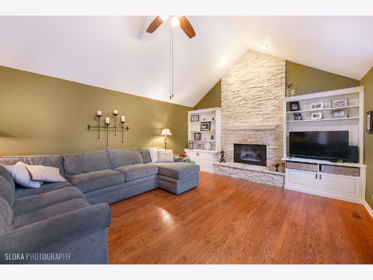
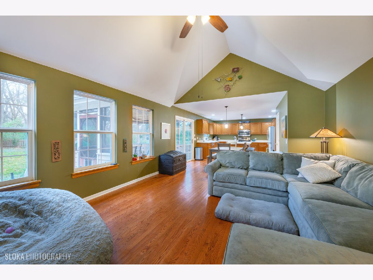
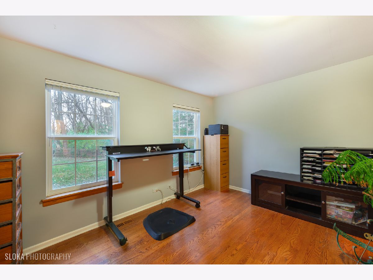
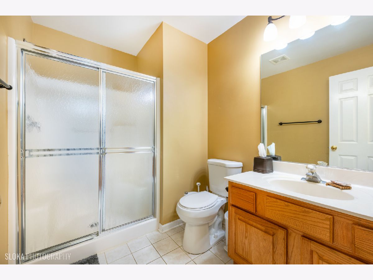
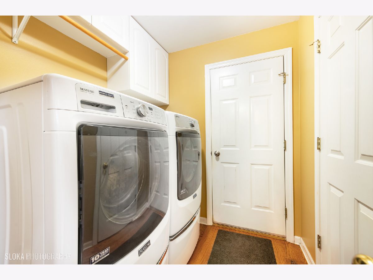
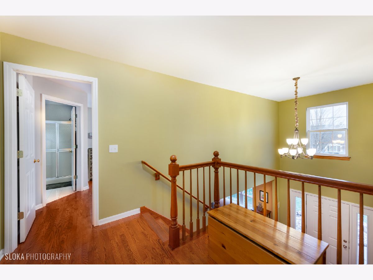
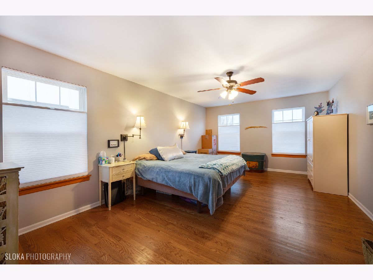
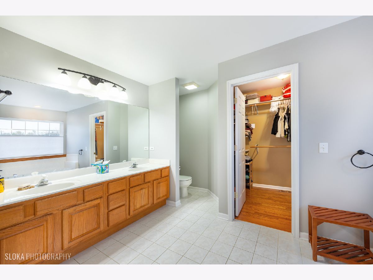
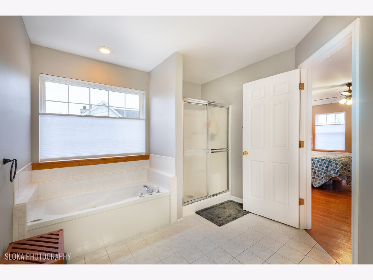
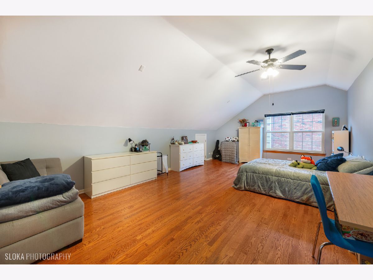
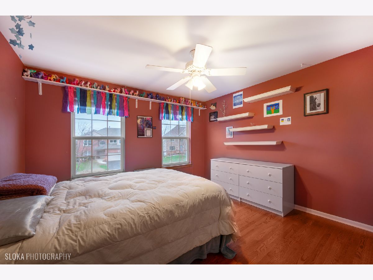
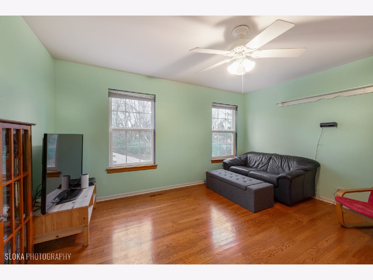
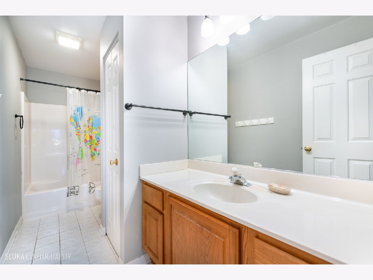
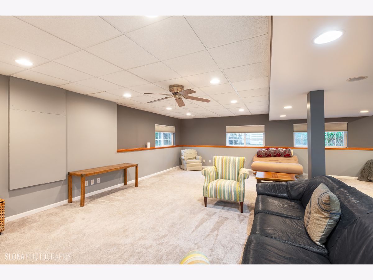
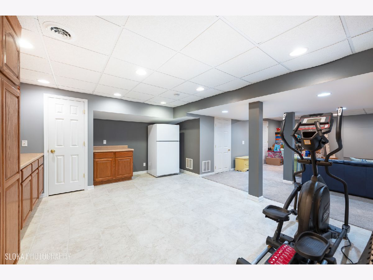
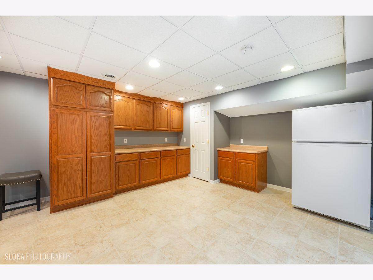
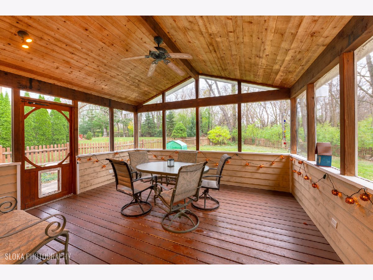
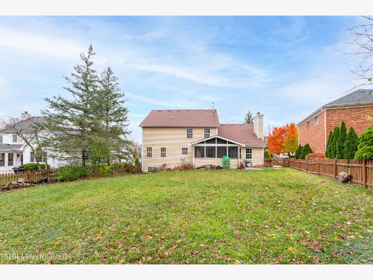
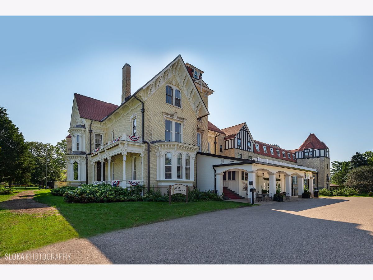
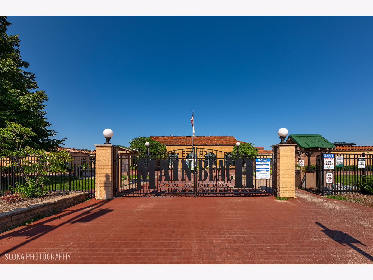
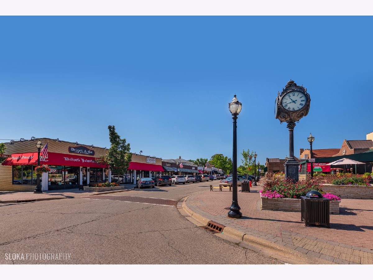
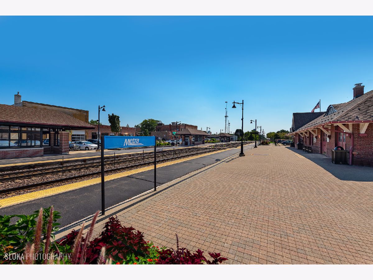
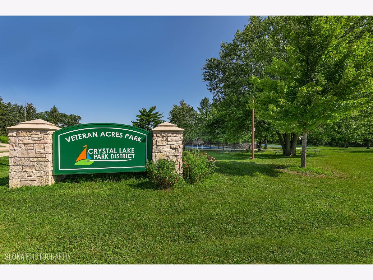
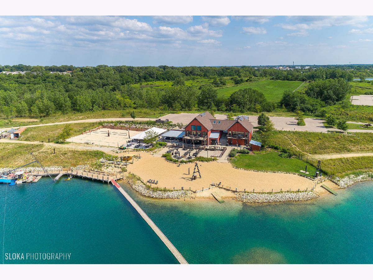
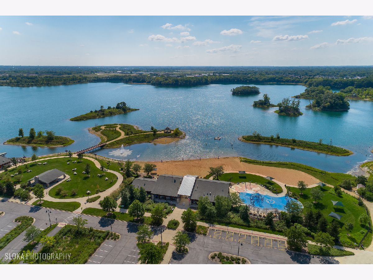
Room Specifics
Total Bedrooms: 5
Bedrooms Above Ground: 5
Bedrooms Below Ground: 0
Dimensions: —
Floor Type: —
Dimensions: —
Floor Type: —
Dimensions: —
Floor Type: —
Dimensions: —
Floor Type: —
Full Bathrooms: 3
Bathroom Amenities: Whirlpool,Separate Shower,Double Sink
Bathroom in Basement: 0
Rooms: —
Basement Description: Finished
Other Specifics
| 2.5 | |
| — | |
| Concrete | |
| — | |
| — | |
| 98X159X58X158 | |
| — | |
| — | |
| — | |
| — | |
| Not in DB | |
| — | |
| — | |
| — | |
| — |
Tax History
| Year | Property Taxes |
|---|---|
| 2014 | $10,699 |
| 2025 | $10,873 |
Contact Agent
Nearby Similar Homes
Nearby Sold Comparables
Contact Agent
Listing Provided By
Berkshire Hathaway HomeServices Starck Real Estate


