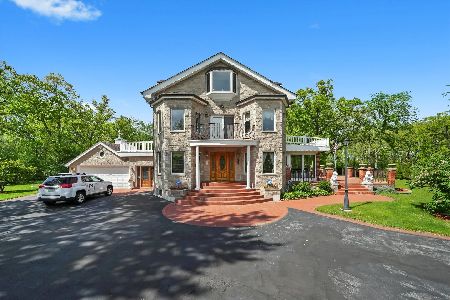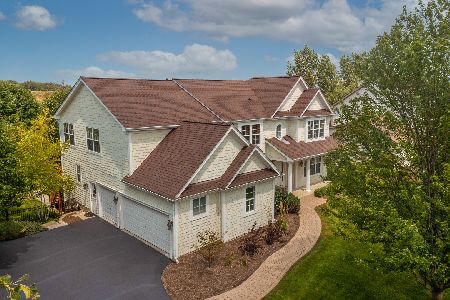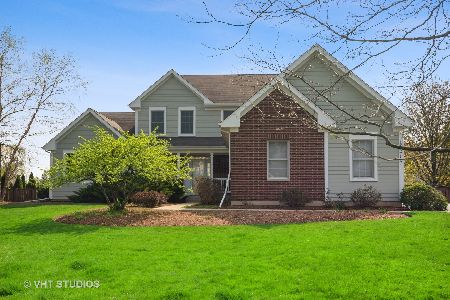699 Bradley Road, Lake Forest, Illinois 60045
$545,000
|
Sold
|
|
| Status: | Closed |
| Sqft: | 3,667 |
| Cost/Sqft: | $150 |
| Beds: | 4 |
| Baths: | 3 |
| Year Built: | 1977 |
| Property Taxes: | $9,108 |
| Days On Market: | 3437 |
| Lot Size: | 0,99 |
Description
Nestled on a private drive with a picturesque tree-lined yard on almost an acre of land this perfectly maintained and tastefully decorated home is in Libertyville High School District.Entertain in style in the formal dining room. The gourmet kitchen offers updated cabinetry, granite counters, breakfast bar, island with teak counter, top-of-the-line stainless steel appliances, custom backsplash and eating area. The great room includes a cozy floor-to-ceiling brick fireplace, recessed lighting and a sliding glass door leading to the oversized patio. The sumptuous main level master includes a large walk-in closet with custom organizers, French doors leading to the screened-in porch and a private bathroom with a whirlpool tub. The second bedroom offers a private bath. Two additional bedrooms and an updated full bathroom complete the main level. The second floor includes a large REC room, a bonus room that could double as a 5th bedroom and a storage room. Fenced yard. A must see!10++
Property Specifics
| Single Family | |
| — | |
| — | |
| 1977 | |
| None | |
| — | |
| No | |
| 0.99 |
| Lake | |
| Melody Woods | |
| 0 / Not Applicable | |
| None | |
| Lake Michigan | |
| Septic-Private | |
| 09266484 | |
| 11253040040000 |
Nearby Schools
| NAME: | DISTRICT: | DISTANCE: | |
|---|---|---|---|
|
Grade School
Rondout Elementary School |
72 | — | |
|
Middle School
Rondout Elementary School |
72 | Not in DB | |
|
High School
Libertyville High School |
128 | Not in DB | |
Property History
| DATE: | EVENT: | PRICE: | SOURCE: |
|---|---|---|---|
| 26 Aug, 2016 | Sold | $545,000 | MRED MLS |
| 20 Jul, 2016 | Under contract | $549,900 | MRED MLS |
| 23 Jun, 2016 | Listed for sale | $549,900 | MRED MLS |
Room Specifics
Total Bedrooms: 4
Bedrooms Above Ground: 4
Bedrooms Below Ground: 0
Dimensions: —
Floor Type: Hardwood
Dimensions: —
Floor Type: Hardwood
Dimensions: —
Floor Type: Hardwood
Full Bathrooms: 3
Bathroom Amenities: Whirlpool,Separate Shower
Bathroom in Basement: 0
Rooms: Bonus Room,Recreation Room,Foyer,Storage,Walk In Closet,Screened Porch
Basement Description: Crawl
Other Specifics
| 2 | |
| Concrete Perimeter | |
| Asphalt | |
| Patio, Screened Deck, Storms/Screens | |
| Fenced Yard,Wooded | |
| 150X289 | |
| Pull Down Stair | |
| Full | |
| Skylight(s), Hardwood Floors, First Floor Bedroom, In-Law Arrangement, First Floor Laundry, First Floor Full Bath | |
| Range, Dishwasher, Refrigerator, Washer, Dryer, Disposal, Stainless Steel Appliance(s), Wine Refrigerator | |
| Not in DB | |
| Horse-Riding Area, Horse-Riding Trails | |
| — | |
| — | |
| Wood Burning, Gas Starter |
Tax History
| Year | Property Taxes |
|---|---|
| 2016 | $9,108 |
Contact Agent
Nearby Sold Comparables
Contact Agent
Listing Provided By
RE/MAX Suburban






