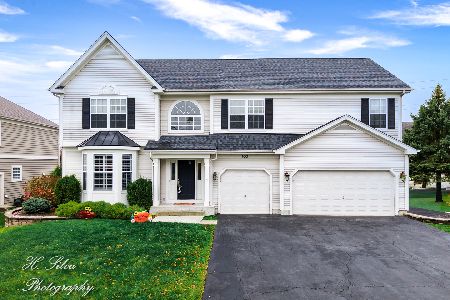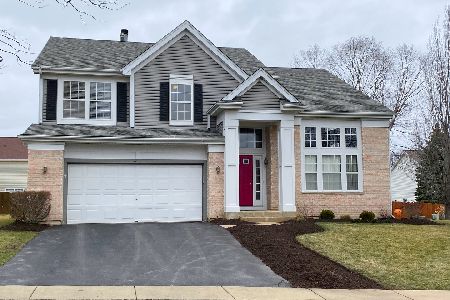699 Seybrooke Lane, Crystal Lake, Illinois 60012
$282,500
|
Sold
|
|
| Status: | Closed |
| Sqft: | 2,835 |
| Cost/Sqft: | $106 |
| Beds: | 4 |
| Baths: | 3 |
| Year Built: | 1998 |
| Property Taxes: | $10,572 |
| Days On Market: | 3972 |
| Lot Size: | 0,00 |
Description
This Amazing 2835sq ft hme on a beautiful lot w/a screened gazebo. Original owner has taken immaculate care of property. Home w/4 bdrms, office/den, 2 1/2 baths, 9ft frst flr ceilings, whte drs & trim, 2 stry foyer & living rm w/flr to ceiling windows, 2 oak stair cases, loft, Mster bdrm w/wndws galore, prvte bath w/dual sinks, sker tub & sprate shwer, updtd kit. corian,and white cabs. fresh paint and new carpet t/o.
Property Specifics
| Single Family | |
| — | |
| Contemporary | |
| 1998 | |
| Full | |
| FAIRCHILD | |
| No | |
| 0 |
| Mc Henry | |
| Wyndmuir | |
| 180 / Annual | |
| Insurance | |
| Public | |
| Public Sewer | |
| 08851916 | |
| 1434103020 |
Nearby Schools
| NAME: | DISTRICT: | DISTANCE: | |
|---|---|---|---|
|
Grade School
Husmann Elementary School |
47 | — | |
|
Middle School
Hannah Beardsley Middle School |
47 | Not in DB | |
|
High School
Prairie Ridge High School |
155 | Not in DB | |
Property History
| DATE: | EVENT: | PRICE: | SOURCE: |
|---|---|---|---|
| 17 Sep, 2015 | Sold | $282,500 | MRED MLS |
| 18 Aug, 2015 | Under contract | $300,000 | MRED MLS |
| — | Last price change | $310,000 | MRED MLS |
| 4 Mar, 2015 | Listed for sale | $325,000 | MRED MLS |
| 1 Apr, 2021 | Sold | $400,000 | MRED MLS |
| 28 Feb, 2021 | Under contract | $400,000 | MRED MLS |
| 28 Feb, 2021 | Listed for sale | $400,000 | MRED MLS |
Room Specifics
Total Bedrooms: 4
Bedrooms Above Ground: 4
Bedrooms Below Ground: 0
Dimensions: —
Floor Type: Carpet
Dimensions: —
Floor Type: Carpet
Dimensions: —
Floor Type: Carpet
Full Bathrooms: 3
Bathroom Amenities: Separate Shower,Double Sink,Soaking Tub
Bathroom in Basement: 0
Rooms: Bonus Room,Foyer,Loft,Office
Basement Description: Partially Finished,Exterior Access
Other Specifics
| 3 | |
| Concrete Perimeter | |
| Asphalt | |
| Patio, Storms/Screens | |
| Landscaped | |
| 107X124X102X143 | |
| Unfinished | |
| Full | |
| Vaulted/Cathedral Ceilings, Hardwood Floors | |
| Range, Microwave, Dishwasher, Refrigerator, Washer, Dryer, Disposal | |
| Not in DB | |
| Sidewalks, Street Lights, Street Paved | |
| — | |
| — | |
| Attached Fireplace Doors/Screen, Gas Log, Gas Starter |
Tax History
| Year | Property Taxes |
|---|---|
| 2015 | $10,572 |
| 2021 | $9,614 |
Contact Agent
Nearby Similar Homes
Nearby Sold Comparables
Contact Agent
Listing Provided By
Baird & Warner










