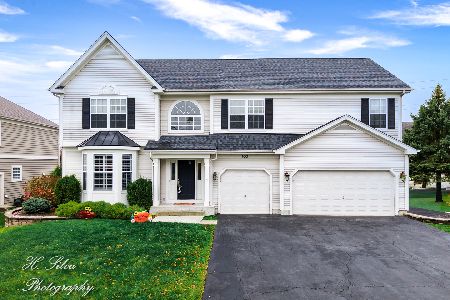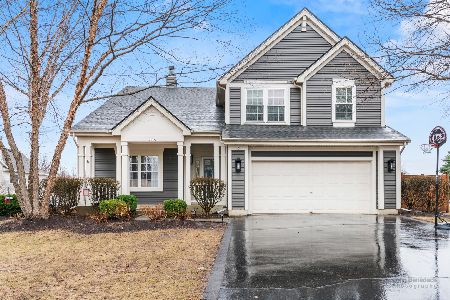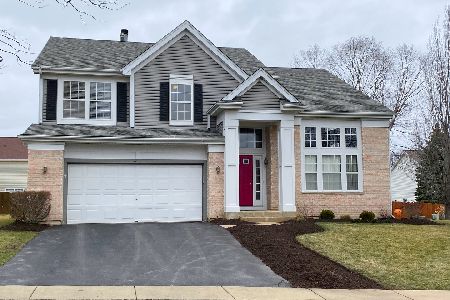748 Wyndmuir Drive, Crystal Lake, Illinois 60012
$235,000
|
Sold
|
|
| Status: | Closed |
| Sqft: | 2,616 |
| Cost/Sqft: | $96 |
| Beds: | 4 |
| Baths: | 3 |
| Year Built: | 1998 |
| Property Taxes: | $8,381 |
| Days On Market: | 5318 |
| Lot Size: | 0,00 |
Description
CUSTOMIZED CHESAPEAKE MODEL 4 BED, 2.5 BATH. KITCHEN W/42" CABINETS, HRDWD FLRS, COR. COUNTERS, ISLAND AND FRENCH DOORS THAT LEAD TO SECLUDED DECK. FAMILY ROOM OFFERS BRICK FP W/CUSTOM BUILT IN FOR TV & WIRED FOR SURROUND SOUND. 1ST FLR LNDRY W/DOOR TO FENCED YARD, HOT TUB & PRIVATE PATIO. LARGE MASTER W/HIGH CEILINGS, LOTS OF WINDOWS & SITTING AREA. FULL FINISHED BASEMENT, DRY BAR, 9FT. CEILINGS AND LOTS OF STORAGE.
Property Specifics
| Single Family | |
| — | |
| Contemporary | |
| 1998 | |
| Full | |
| CHESAPEAKE | |
| No | |
| — |
| Mc Henry | |
| Wyndmuir | |
| 150 / Annual | |
| Other | |
| Public | |
| Public Sewer | |
| 07843526 | |
| 1434104006 |
Nearby Schools
| NAME: | DISTRICT: | DISTANCE: | |
|---|---|---|---|
|
Grade School
Husmann Elementary School |
47 | — | |
|
Middle School
Hannah Beardsley Middle School |
47 | Not in DB | |
|
High School
Prairie Ridge High School |
155 | Not in DB | |
Property History
| DATE: | EVENT: | PRICE: | SOURCE: |
|---|---|---|---|
| 17 May, 2012 | Sold | $235,000 | MRED MLS |
| 16 Apr, 2012 | Under contract | $249,900 | MRED MLS |
| — | Last price change | $259,500 | MRED MLS |
| 28 Jun, 2011 | Listed for sale | $264,500 | MRED MLS |
Room Specifics
Total Bedrooms: 4
Bedrooms Above Ground: 4
Bedrooms Below Ground: 0
Dimensions: —
Floor Type: Carpet
Dimensions: —
Floor Type: Carpet
Dimensions: —
Floor Type: Carpet
Full Bathrooms: 3
Bathroom Amenities: Separate Shower,Soaking Tub
Bathroom in Basement: 0
Rooms: No additional rooms
Basement Description: Finished
Other Specifics
| 2 | |
| Concrete Perimeter | |
| Asphalt | |
| Patio, Porch, Hot Tub | |
| Corner Lot,Cul-De-Sac,Fenced Yard,Landscaped | |
| 178.29X82.98 | |
| Unfinished | |
| Full | |
| Vaulted/Cathedral Ceilings, Skylight(s), Bar-Dry, Hardwood Floors, First Floor Laundry | |
| Range, Microwave, Dishwasher, Washer, Dryer, Disposal | |
| Not in DB | |
| — | |
| — | |
| — | |
| Wood Burning, Gas Starter |
Tax History
| Year | Property Taxes |
|---|---|
| 2012 | $8,381 |
Contact Agent
Nearby Similar Homes
Nearby Sold Comparables
Contact Agent
Listing Provided By
RE/MAX Unlimited Northwest











