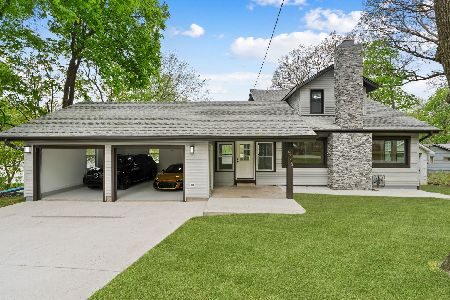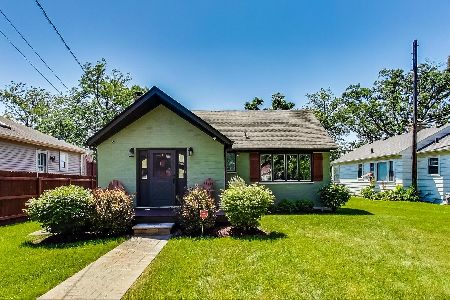6N160 Riverside Drive, St Charles, Illinois 60174
$520,000
|
Sold
|
|
| Status: | Closed |
| Sqft: | 4,049 |
| Cost/Sqft: | $134 |
| Beds: | 3 |
| Baths: | 4 |
| Year Built: | 2010 |
| Property Taxes: | $10,291 |
| Days On Market: | 2755 |
| Lot Size: | 0,26 |
Description
WOW! Amazing piece of HEAVEN ON RIVER'S SHORE. This 2010 HOME is nestled high on SUNNY, desired EAST SIDE, 1/4+ acre. Steps to LOVELY YARD/ BREATHTAKING WATERFRONT, enjoy & entertain. HARDWOOD FLOORS abound on the MAIN level. CHEF'S KITCHEN to thrill the most discerning cook with a LARGE ISLAND and generous eating area. Stunning MAPLE cabinets, GRANITE COUNTERTOPS, STAINLESS appliances, STONE backsplash and RECESSED lights create the PERFECT kitchen area. The FORMAL living/dining rooms, FAMILY room with FIREPLACE, HALF BATH and LAUNDRY room complete the MAIN level. SECOND level MASTER boasts a TRAY CEILING and WALK IN closet. MASTER BATH has WHIRLPOOL, separate SHOWER and DOUBLE BOWL MAPLE/GRANITE vanity! Good size 2ND BEDROOM & HALL BATH. 3RD BEDROOM being used as a DEN. WALKOUT level has REC ROOM with STOVE, PATIO, & tons of LIGHTS, FULL BATH, OFFICE & WORKSHOP. Front of TREX DECK looks like a BOAT! STAIRS with LIGHTS/RAILING to WATER. 3 CAR GARAGE can house a BOAT! ENJOY!
Property Specifics
| Single Family | |
| — | |
| — | |
| 2010 | |
| Full,Walkout | |
| — | |
| Yes | |
| 0.26 |
| Kane | |
| Fox River Estates | |
| 0 / Not Applicable | |
| None | |
| Private Well | |
| Septic-Private | |
| 10016291 | |
| 0910379004 |
Nearby Schools
| NAME: | DISTRICT: | DISTANCE: | |
|---|---|---|---|
|
Grade School
Anderson Elementary School |
303 | — | |
|
Middle School
Wredling Middle School |
303 | Not in DB | |
|
High School
St Charles East High School |
303 | Not in DB | |
Property History
| DATE: | EVENT: | PRICE: | SOURCE: |
|---|---|---|---|
| 15 Oct, 2018 | Sold | $520,000 | MRED MLS |
| 20 Aug, 2018 | Under contract | $544,000 | MRED MLS |
| — | Last price change | $549,000 | MRED MLS |
| 12 Jul, 2018 | Listed for sale | $549,000 | MRED MLS |
Room Specifics
Total Bedrooms: 3
Bedrooms Above Ground: 3
Bedrooms Below Ground: 0
Dimensions: —
Floor Type: Carpet
Dimensions: —
Floor Type: Carpet
Full Bathrooms: 4
Bathroom Amenities: Whirlpool,Separate Shower,Double Sink
Bathroom in Basement: 1
Rooms: Foyer,Recreation Room,Office,Workshop,Deck,Walk In Closet
Basement Description: Finished,Exterior Access
Other Specifics
| 3 | |
| Concrete Perimeter | |
| Concrete | |
| Deck, Patio, Storms/Screens | |
| River Front,Water Rights,Wooded | |
| 50X235X52X221 | |
| Full | |
| Full | |
| Vaulted/Cathedral Ceilings, Hardwood Floors, First Floor Laundry | |
| Range, Dishwasher, High End Refrigerator, Washer, Dryer, Stainless Steel Appliance(s) | |
| Not in DB | |
| Water Rights, Street Paved | |
| — | |
| — | |
| Wood Burning, Wood Burning Stove, Gas Starter |
Tax History
| Year | Property Taxes |
|---|---|
| 2018 | $10,291 |
Contact Agent
Nearby Similar Homes
Nearby Sold Comparables
Contact Agent
Listing Provided By
Coldwell Banker Residential









