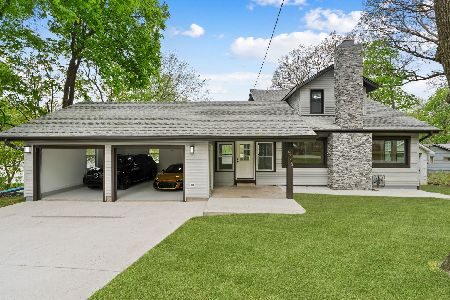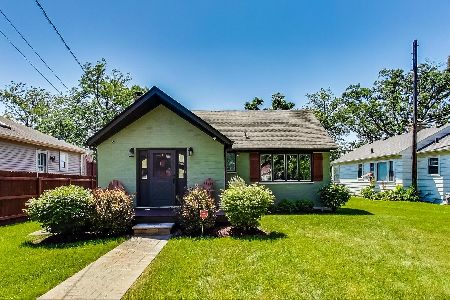6N210 Riverside Drive, St Charles, Illinois 60174
$520,000
|
Sold
|
|
| Status: | Closed |
| Sqft: | 2,859 |
| Cost/Sqft: | $171 |
| Beds: | 3 |
| Baths: | 4 |
| Year Built: | 1935 |
| Property Taxes: | $8,353 |
| Days On Market: | 2070 |
| Lot Size: | 0,23 |
Description
If you're searching for something out of the ordinary, this one of a kind architecturally alluring custom 3 story charmer on the best boatable stretch of the Fox River is waiting for you! The Vernacular Midwest Style is spectacular with tasteful quality amenities throughout including: cherry hardwood floors, Casablanca & Minka aire ceiling fans, recessed & track lighting, skylights, french doors & vaulted ceilings as well as a wrap-around porch & multiple balconies that overlook the incredible perennial gardens, limestone steps, inviting stone terrace w/fire pit & picturesque riverfront. Gourmet kitchen has Viking SS appliances, marble island, granite breakfast bar, antique sideboard, garden window, double oven with 2 venting systems, 2 pantries & a sunny bayed eat-in area to enjoy the tranquil views of the meandering Fox River. Spacious living room w/cathedral ceiling, fireplace & atrium doors to the enchanting courtyard & waterfall pond. Living room shares the 2-sided FP w/the large dining room that has 2 corner cabinets & adjacent computer nook. Cozy family room has a hidden TV niche, FP, built-ins & sliding glass doors to courtyard & deck. 1st floor laundry & powder room are in the back hallway w/deck access. The bayed master has a sitting area, big walk-in closet & private bathroom w/double sink, whirlpool tub & separate shower. Bdrm #2 has 2 closets, balcony & it's own bathroom w/rain shower. The 3rd floor includes bdrm #3, office w/balcony & game/exercise room that could easily be an additional bdrm. The low maintenance gardens & grounds have been thoughtfully designed w/mature Japanese Maples, Red & White Oaks, Honeysuckle, Emerald green arborvitae, fragrant flowering perennials & herbs. Complete renovation 2007. Whether you're appreciating a beautiful sunset from one of the balconies, your morning coffee on the deck, a warm fire on the terrace, casting a line to lure a large mouth bass or launching a boat, year round resort-like living can be yours. Your dream home awaits you.
Property Specifics
| Single Family | |
| — | |
| Cottage | |
| 1935 | |
| None | |
| — | |
| Yes | |
| 0.23 |
| Kane | |
| — | |
| 40 / Annual | |
| Clubhouse | |
| Private Well | |
| Septic-Private | |
| 10724664 | |
| 0910377004 |
Nearby Schools
| NAME: | DISTRICT: | DISTANCE: | |
|---|---|---|---|
|
Grade School
Anderson Elementary School |
303 | — | |
|
Middle School
Wredling Middle School |
303 | Not in DB | |
|
High School
St Charles North High School |
303 | Not in DB | |
Property History
| DATE: | EVENT: | PRICE: | SOURCE: |
|---|---|---|---|
| 30 Jun, 2020 | Sold | $520,000 | MRED MLS |
| 5 Jun, 2020 | Under contract | $489,900 | MRED MLS |
| 26 May, 2020 | Listed for sale | $489,900 | MRED MLS |
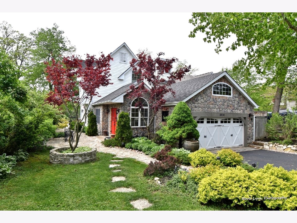
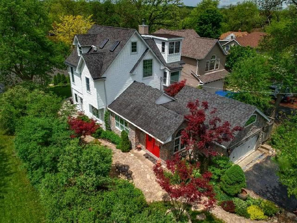
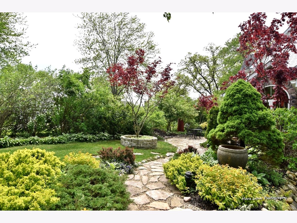
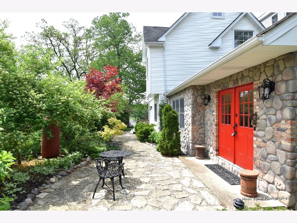
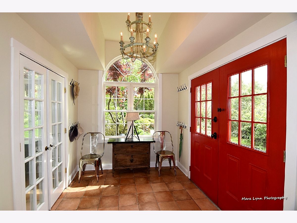
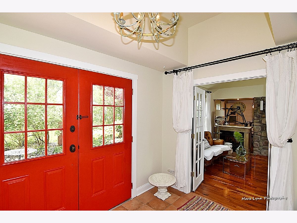
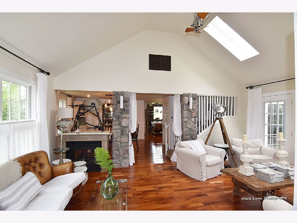
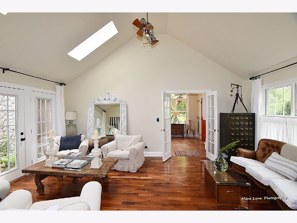
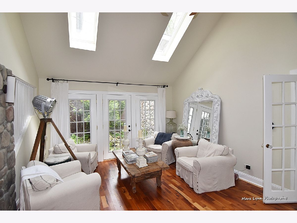
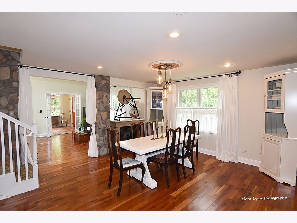
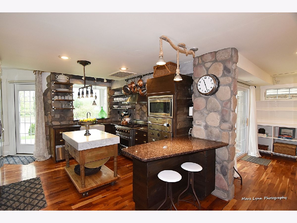
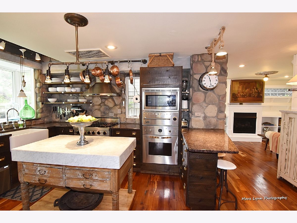
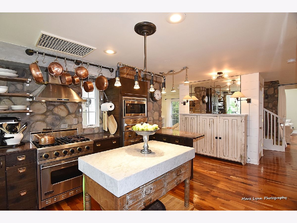
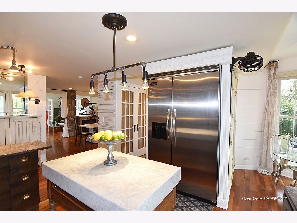
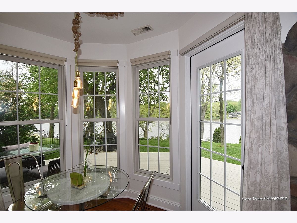
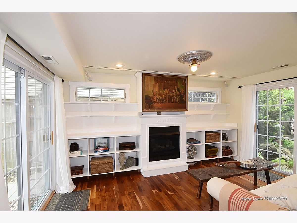
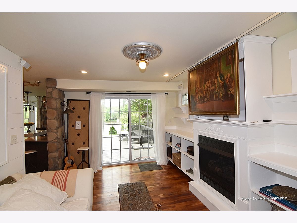
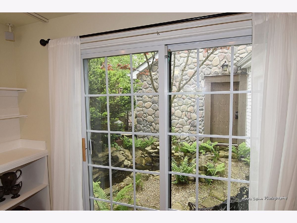
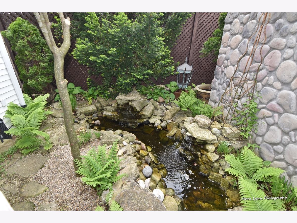
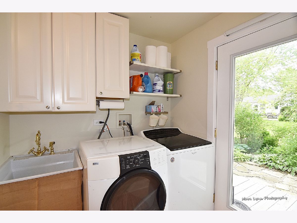
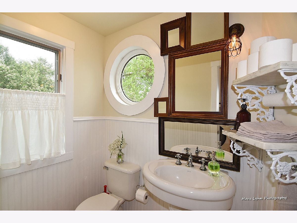
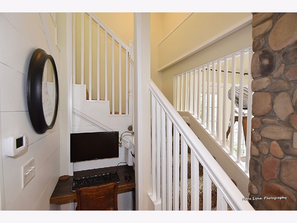
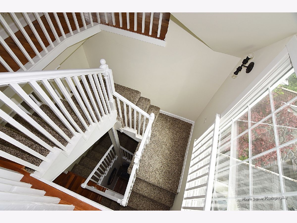
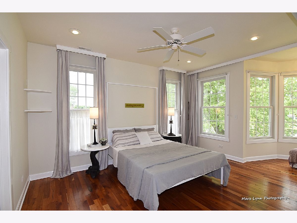
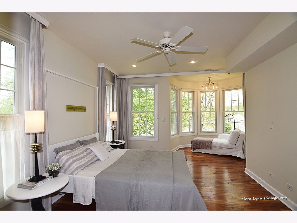
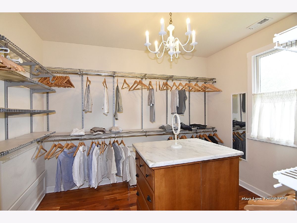
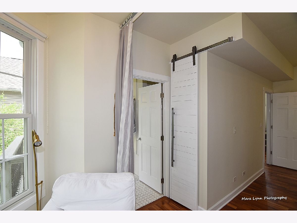
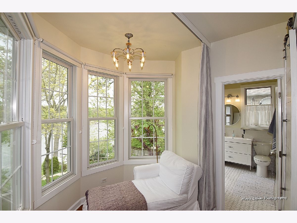
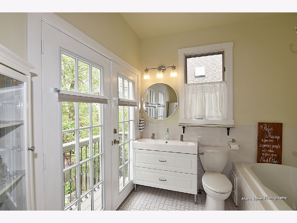
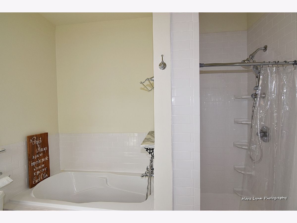
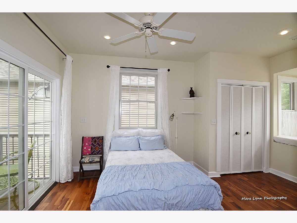
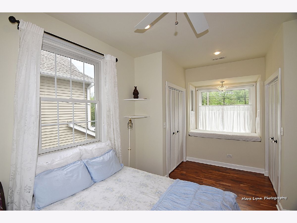
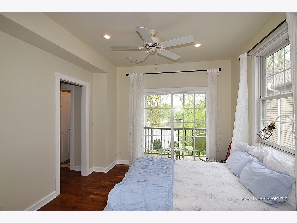
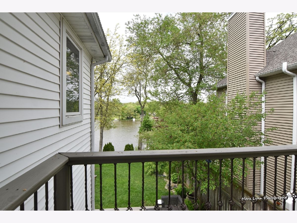
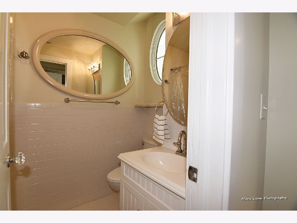
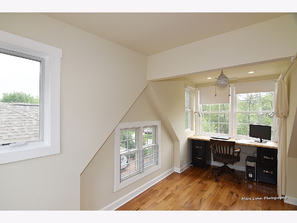
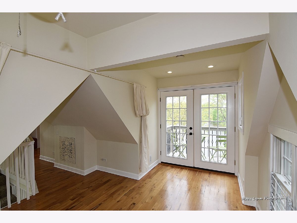
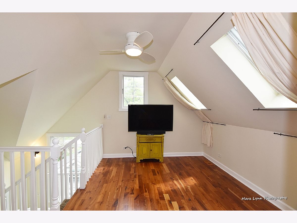
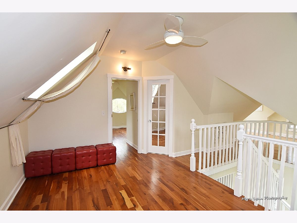
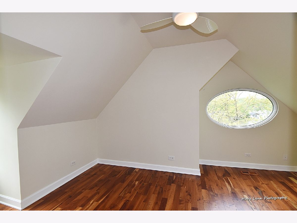
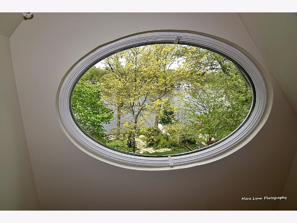
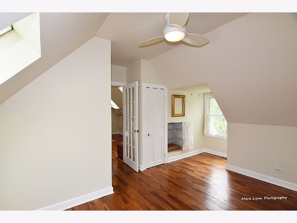
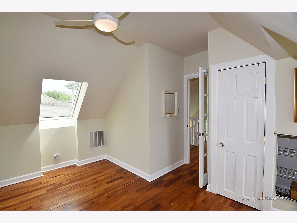
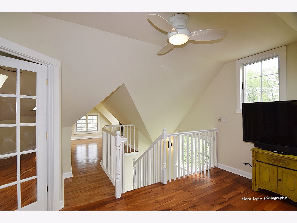
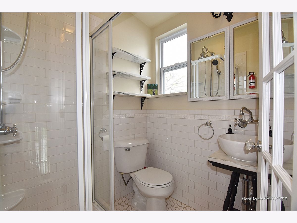
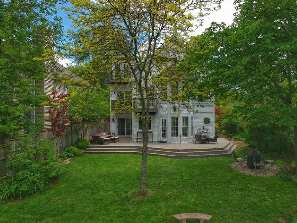
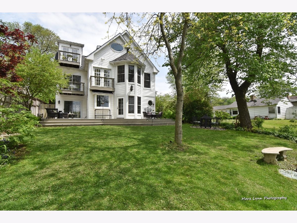
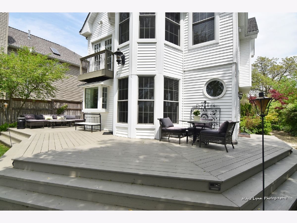
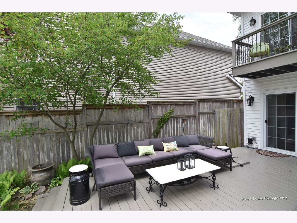
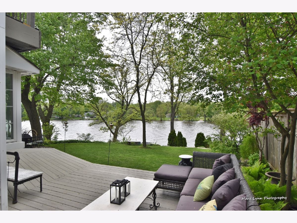
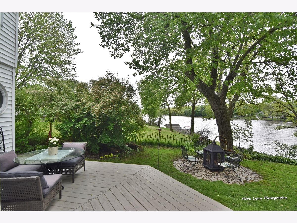
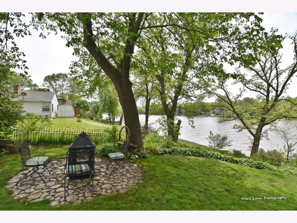
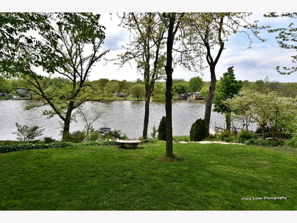
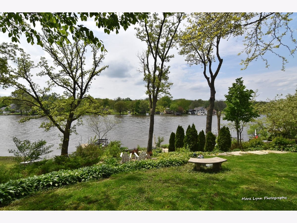
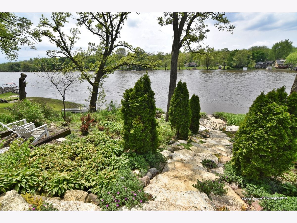
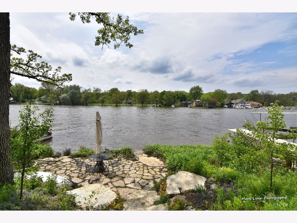
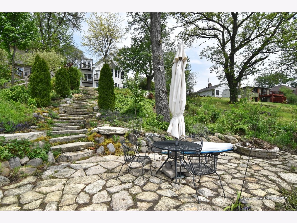
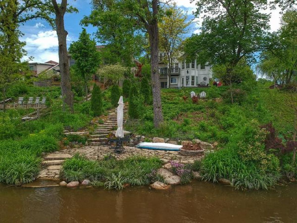
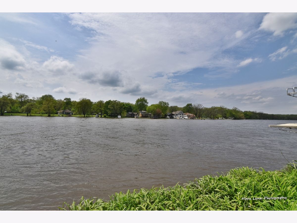
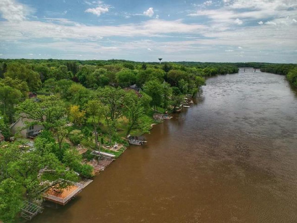
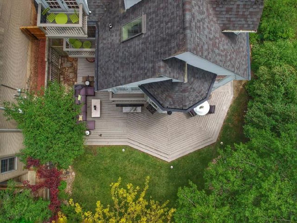
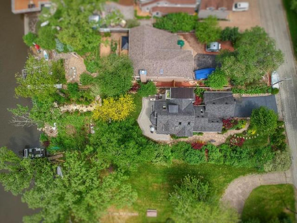
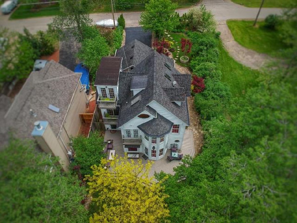
Room Specifics
Total Bedrooms: 3
Bedrooms Above Ground: 3
Bedrooms Below Ground: 0
Dimensions: —
Floor Type: Hardwood
Dimensions: —
Floor Type: Hardwood
Full Bathrooms: 4
Bathroom Amenities: Whirlpool,Separate Shower,Double Sink
Bathroom in Basement: 0
Rooms: Eating Area,Game Room,Office
Basement Description: Crawl
Other Specifics
| 2 | |
| Concrete Perimeter | |
| Asphalt | |
| Balcony, Deck, Patio, Fire Pit | |
| Landscaped,River Front,Water Rights,Water View,Wooded | |
| 51 X 200 | |
| — | |
| Full | |
| Vaulted/Cathedral Ceilings, Skylight(s), Hardwood Floors, In-Law Arrangement, First Floor Laundry, Built-in Features, Walk-In Closet(s) | |
| Double Oven, Range, Microwave, Dishwasher, High End Refrigerator, Washer, Dryer, Stainless Steel Appliance(s), Range Hood, Water Purifier Owned, Water Softener Owned | |
| Not in DB | |
| Clubhouse, Water Rights, Street Paved | |
| — | |
| — | |
| Double Sided, Attached Fireplace Doors/Screen, Gas Log |
Tax History
| Year | Property Taxes |
|---|---|
| 2020 | $8,353 |
Contact Agent
Nearby Similar Homes
Nearby Sold Comparables
Contact Agent
Listing Provided By
REMAX Excels

