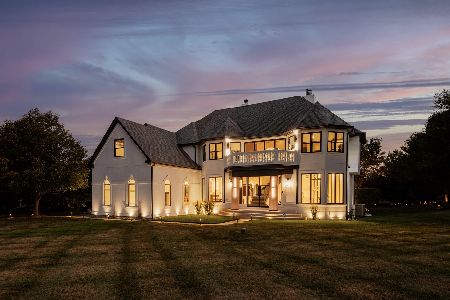6N211 Creekside Drive, St Charles, Illinois 60175
$362,500
|
Sold
|
|
| Status: | Closed |
| Sqft: | 2,700 |
| Cost/Sqft: | $144 |
| Beds: | 4 |
| Baths: | 3 |
| Year Built: | 1991 |
| Property Taxes: | $8,917 |
| Days On Market: | 5464 |
| Lot Size: | 1,05 |
Description
Custom built jumbo Cape Cod in Ferson Creek on a 1+ acre lot and backing to preserve. Great room concept connecting to big kitchen with updated appliances and 3 ovens. Floor to ceiling brick fireplace with a wall of windows. Formal dining room, enclosed rear porch and big deck. 1st flr master suite, 3 bedrms up w/ full bath. Heated 3 car garage to stay warm all winter. Best lot in sub division, walk to grade school.
Property Specifics
| Single Family | |
| — | |
| Cape Cod | |
| 1991 | |
| Full | |
| CAPE COD | |
| No | |
| 1.05 |
| Kane | |
| — | |
| 0 / Not Applicable | |
| None | |
| Private Well | |
| Septic-Private | |
| 07702869 | |
| 0908301006 |
Property History
| DATE: | EVENT: | PRICE: | SOURCE: |
|---|---|---|---|
| 27 Jul, 2011 | Sold | $362,500 | MRED MLS |
| 16 Jun, 2011 | Under contract | $389,900 | MRED MLS |
| — | Last price change | $399,700 | MRED MLS |
| 4 Jan, 2011 | Listed for sale | $415,000 | MRED MLS |
Room Specifics
Total Bedrooms: 4
Bedrooms Above Ground: 4
Bedrooms Below Ground: 0
Dimensions: —
Floor Type: Carpet
Dimensions: —
Floor Type: Carpet
Dimensions: —
Floor Type: Carpet
Full Bathrooms: 3
Bathroom Amenities: —
Bathroom in Basement: 0
Rooms: Eating Area,Enclosed Porch
Basement Description: Unfinished
Other Specifics
| 3 | |
| Concrete Perimeter | |
| Brick | |
| Deck | |
| Stream(s),Wooded | |
| 115X396X290X341 | |
| Unfinished | |
| Full | |
| Vaulted/Cathedral Ceilings, Skylight(s) | |
| Double Oven, Range, Microwave, Dishwasher, Refrigerator, Washer, Dryer, Disposal | |
| Not in DB | |
| Street Lights, Street Paved | |
| — | |
| — | |
| — |
Tax History
| Year | Property Taxes |
|---|---|
| 2011 | $8,917 |
Contact Agent
Nearby Sold Comparables
Contact Agent
Listing Provided By
Cedar Realty




