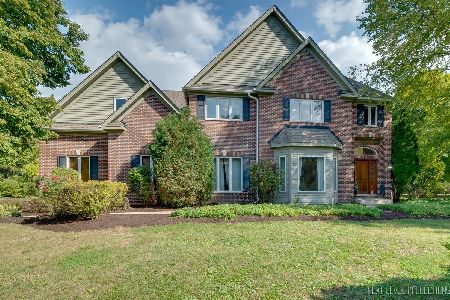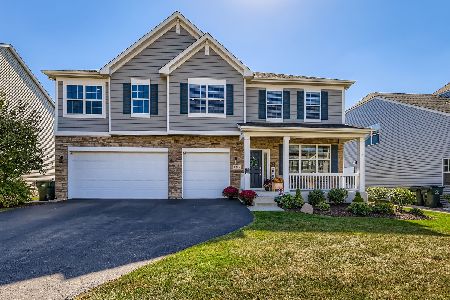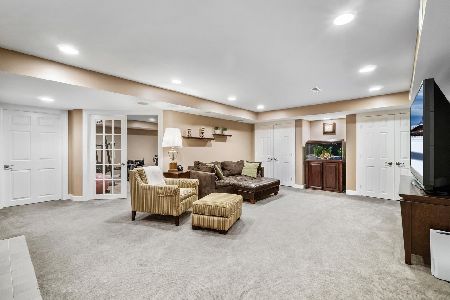6N232 Ridgewood Lane, St Charles, Illinois 60175
$615,000
|
Sold
|
|
| Status: | Closed |
| Sqft: | 3,662 |
| Cost/Sqft: | $164 |
| Beds: | 4 |
| Baths: | 5 |
| Year Built: | 2004 |
| Property Taxes: | $12,604 |
| Days On Market: | 1779 |
| Lot Size: | 1,25 |
Description
This Impeccably Maintained One Owner Home is Located in Coveted Red Gate Ridge of St Charles! Some of the highlights of this property include: Switchback staircase, 4 Bedrooms, 4.1 bathrooms, 3 car sideload garage, hardwood floors, crown moldings, well appointed kitchen with bayed dining area, volume and 9' ceilings on the main level, solid two panel doors throughout, finished English basement, inviting front porch, tiered paver patio with firepit AND a gorgeous sunroom to enjoy the gorgeous sunsets! The timeless brick, stone and hardie board siding with 50 year warranty is well designed. As you step inside you are greeted by an open foyer, cozy living room & separate formal dining room with tray ceiling, designed to accommodate any family gathering. The expansive family room is the heart of the home and features a 17' floor-to-ceiling stone fireplace, is light & bright with lots of windows. Convenient first floor private office situated off of the family room, has a glass entry door. Beautiful gourmet, eat-in kitchen with recessed lighting, stainless steel appliances, Bosch double oven, Thermador gas cooktop, spectator height breakfast bar, Silver Maple cabinetry, granite countertops, generous amount of counter space & six foot atrium door that leads to the amazing sunroom with tiled floor & vaulted wood plank ceiling! The fist level is competed by a laundry room that includes a stand up cabinet dryer, overhead cabinets, sink & coat closet. Upstairs, bedroom sizes are generous and include an amazing master suite adorned with 10' tray ceiling, dressing area, his & her walk-in closets, deluxe en suite bath with 11' tray ceiling, separate vanities, whirlpool tub, private water closet with window & separate shower. Bedroom 2 has a walk-in closet and private en suite bathroom. Bedroom 3 has bathroom door access & walk-in closet bedroom, bedroom 4 has walk in closet. Head downstairs to the English, deep pour basement with newer carpet, recreation room with brick raised hearth fireplace (projector and screen stay) wired for surround sound, full bar, full bath PLUS a 16x12 storm or wine cellar surrounded by an 8"cement ceiling, walls & floor (located under the sunroom) currently used for storage (shelves will stay) Entire interior freshly painted & carpets cleaned (2021), new sump pump (2020), HVAC replaced (2018), Roof is approximately 16 years old. Award winning St. Charles blue ribbon schools, convenient to Randall Rd corridor, shopping & dining! MUST SEE!
Property Specifics
| Single Family | |
| — | |
| — | |
| 2004 | |
| Full,English | |
| — | |
| No | |
| 1.25 |
| Kane | |
| Red Gate Ridge | |
| 315 / Annual | |
| None | |
| Private Well | |
| Septic-Mechanical, Septic-Private | |
| 11027974 | |
| 0909351001 |
Nearby Schools
| NAME: | DISTRICT: | DISTANCE: | |
|---|---|---|---|
|
Grade School
Wild Rose Elementary School |
303 | — | |
|
Middle School
Wredling Middle School |
303 | Not in DB | |
|
High School
St Charles North High School |
303 | Not in DB | |
Property History
| DATE: | EVENT: | PRICE: | SOURCE: |
|---|---|---|---|
| 4 Jun, 2021 | Sold | $615,000 | MRED MLS |
| 25 Mar, 2021 | Under contract | $599,900 | MRED MLS |
| 21 Mar, 2021 | Listed for sale | $599,900 | MRED MLS |
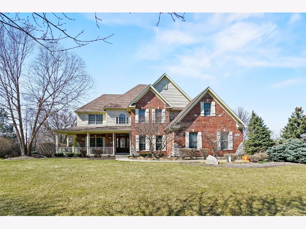
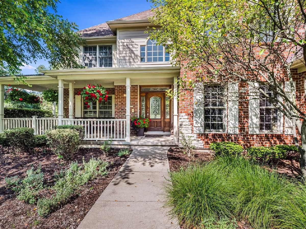
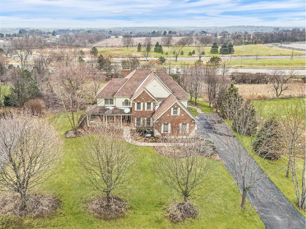
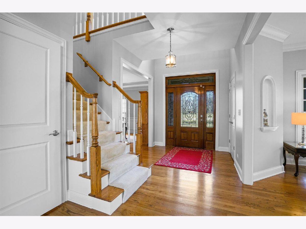
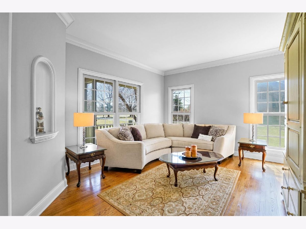
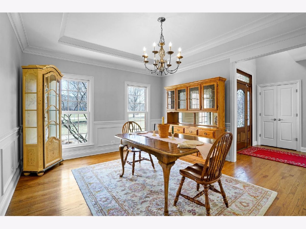
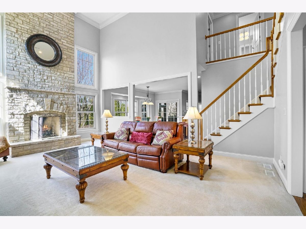
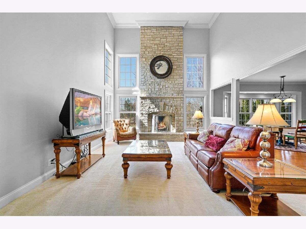
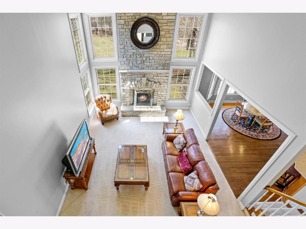
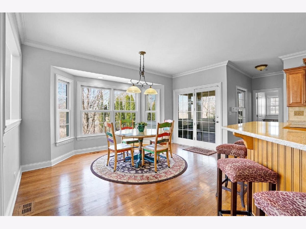
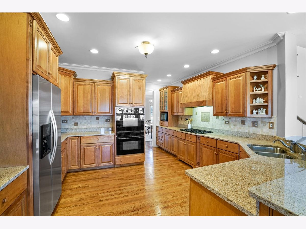
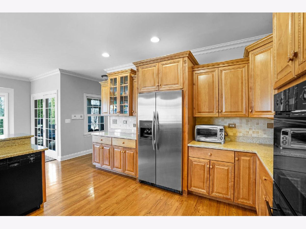
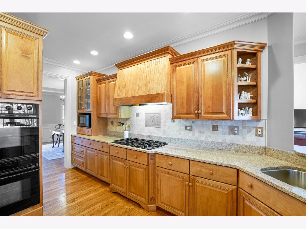
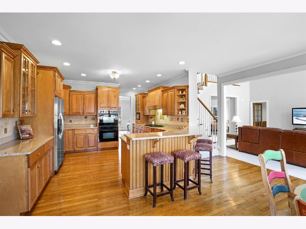
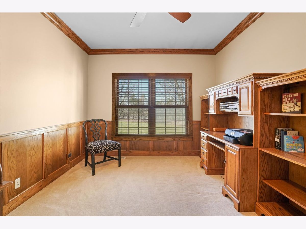
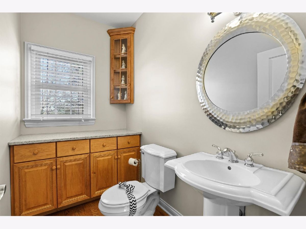
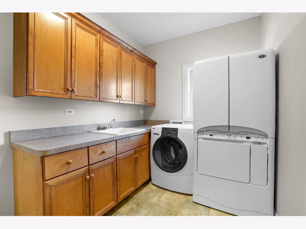
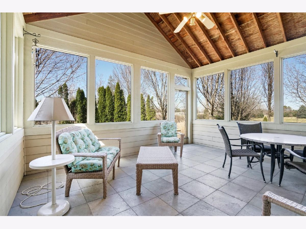
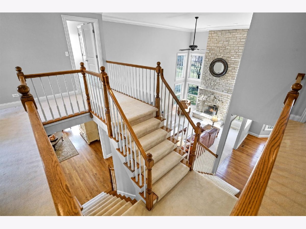
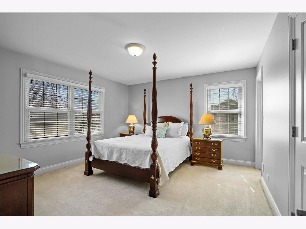
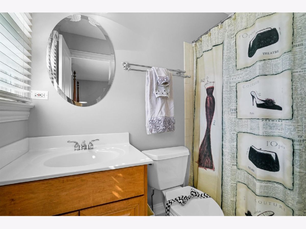
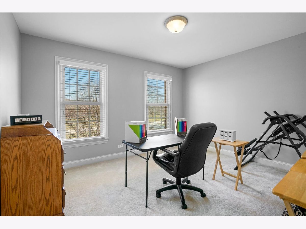
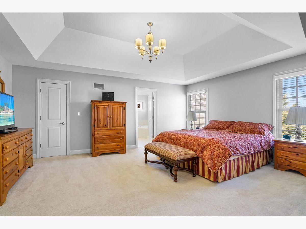
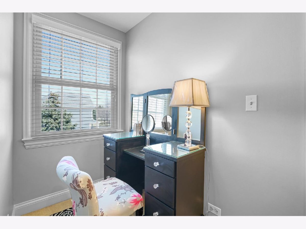
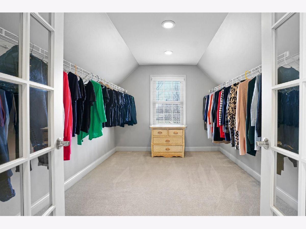
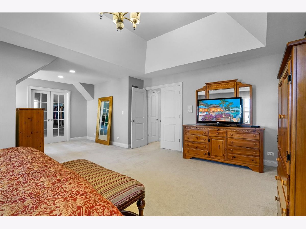
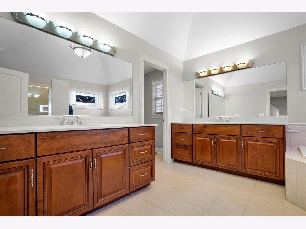
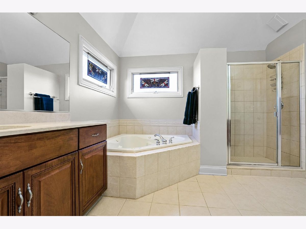
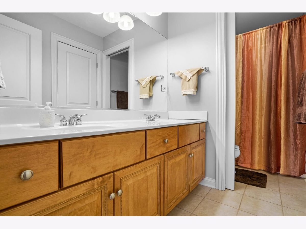
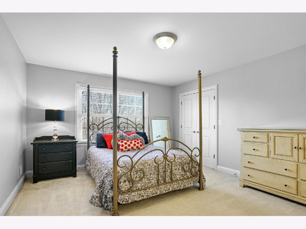
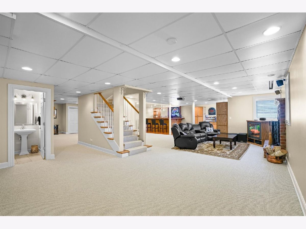
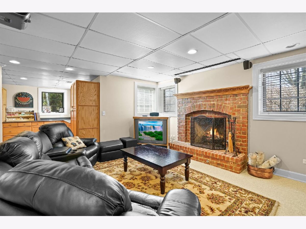
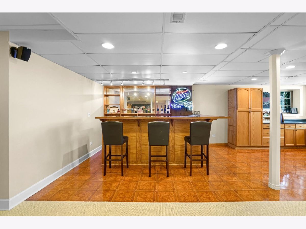
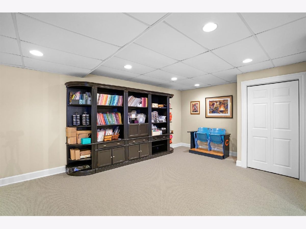
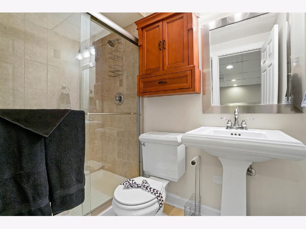
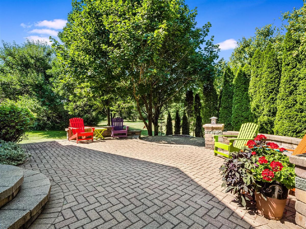
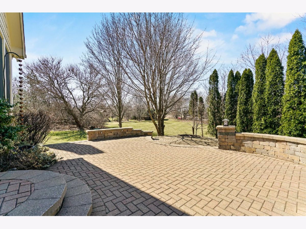
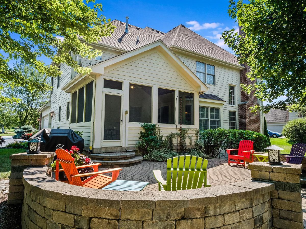
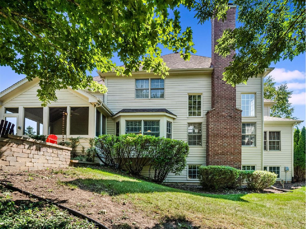
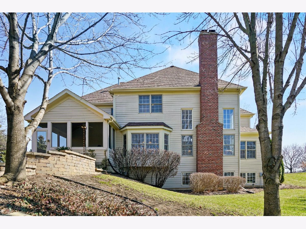
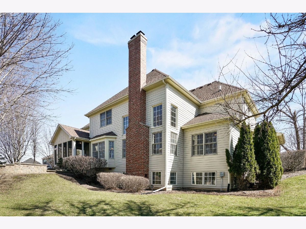
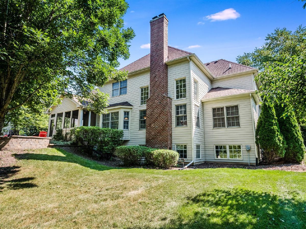
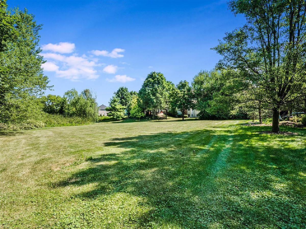
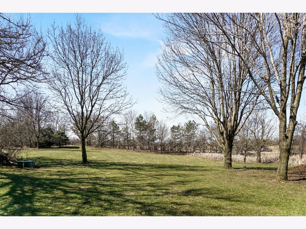
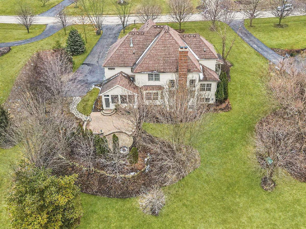
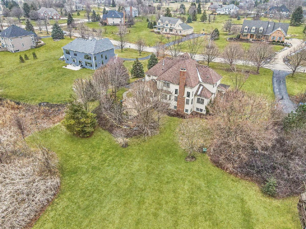
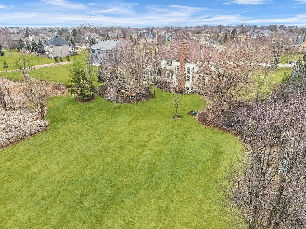
Room Specifics
Total Bedrooms: 4
Bedrooms Above Ground: 4
Bedrooms Below Ground: 0
Dimensions: —
Floor Type: Carpet
Dimensions: —
Floor Type: Carpet
Dimensions: —
Floor Type: Carpet
Full Bathrooms: 5
Bathroom Amenities: Whirlpool,Separate Shower,Double Sink
Bathroom in Basement: 1
Rooms: Office,Recreation Room,Foyer,Screened Porch,Storage
Basement Description: Finished
Other Specifics
| 3 | |
| Concrete Perimeter | |
| Asphalt | |
| Porch Screened, Brick Paver Patio, Storms/Screens, Fire Pit | |
| Landscaped | |
| 136X352X200X325 | |
| — | |
| Full | |
| Vaulted/Cathedral Ceilings, Bar-Dry, Hardwood Floors, First Floor Laundry, Walk-In Closet(s), Ceilings - 9 Foot, Open Floorplan, Some Carpeting, Special Millwork, Granite Counters | |
| Double Oven, Microwave, Dishwasher, Refrigerator, Stainless Steel Appliance(s), Cooktop, Range Hood, Water Softener Owned, Gas Cooktop, Intercom, Range Hood | |
| Not in DB | |
| Street Paved | |
| — | |
| — | |
| Gas Log, Gas Starter |
Tax History
| Year | Property Taxes |
|---|---|
| 2021 | $12,604 |
Contact Agent
Nearby Similar Homes
Nearby Sold Comparables
Contact Agent
Listing Provided By
REMAX All Pro - St Charles


