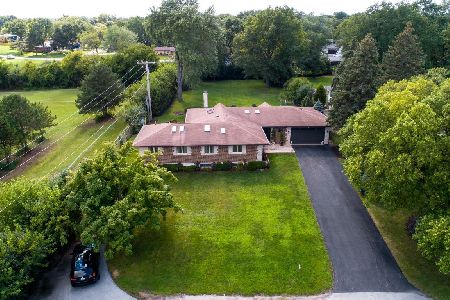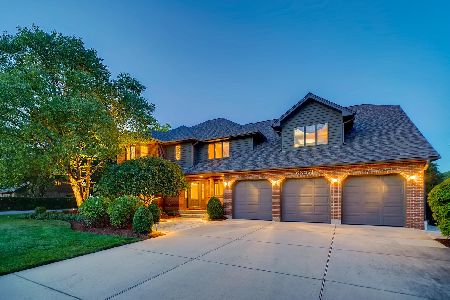6N256 Robert Court, Medinah, Illinois 60157
$685,000
|
Sold
|
|
| Status: | Closed |
| Sqft: | 4,000 |
| Cost/Sqft: | $180 |
| Beds: | 5 |
| Baths: | 3 |
| Year Built: | 1981 |
| Property Taxes: | $11,703 |
| Days On Market: | 3630 |
| Lot Size: | 0,00 |
Description
Prestigious Medinah Welcomes you to this Stunning Tudor in area's Finest Location! This Magnificent Custom home was Built with Antique Purington Bricks*Cedar Shaker Roof*Stucco Exterior! Located in Award Winning School District (Erickson, Westfield) ! Gourmet Kitchen is All New with Stunning Cabinets, SS Appliances, Huge Island & more! Hardwood Floors, Travertine Tiles, New Carpet*5 Spacious Bedrooms including a Fabulous Master Suite*All 3 Full Baths Completely Updated*1st Floor Office, Exercise Rm.,& Laundry*Upgraded Electric and All New Lighting Fixtures thru-out!City Water & Sewer*Immaculate 3 Car Garage w/Loads of Storage*Roughed in Attic w/Staircase Has Potential to be 3rd Floor!! Full Basement Partially Finished*Lush Private Lot in Cul-de-Sac*Medinah Country Club, Train & Hwy Nearby! So Many Extras, Come Fall in Love!
Property Specifics
| Single Family | |
| — | |
| Tudor | |
| 1981 | |
| Full | |
| CUSTOM TUDOR | |
| No | |
| 0 |
| Du Page | |
| Medinah Country Estates | |
| 0 / Not Applicable | |
| None | |
| Lake Michigan | |
| Public Sewer | |
| 09148922 | |
| 0211303015 |
Nearby Schools
| NAME: | DISTRICT: | DISTANCE: | |
|---|---|---|---|
|
Grade School
Erickson Elementary School |
13 | — | |
|
Middle School
Westfield Middle School |
13 | Not in DB | |
|
High School
Lake Park High School |
108 | Not in DB | |
Property History
| DATE: | EVENT: | PRICE: | SOURCE: |
|---|---|---|---|
| 4 Nov, 2011 | Sold | $455,000 | MRED MLS |
| 9 Aug, 2011 | Under contract | $499,900 | MRED MLS |
| 30 Jun, 2011 | Listed for sale | $499,900 | MRED MLS |
| 7 Jun, 2016 | Sold | $685,000 | MRED MLS |
| 18 Apr, 2016 | Under contract | $719,999 | MRED MLS |
| — | Last price change | $749,999 | MRED MLS |
| 25 Feb, 2016 | Listed for sale | $749,999 | MRED MLS |
Room Specifics
Total Bedrooms: 5
Bedrooms Above Ground: 5
Bedrooms Below Ground: 0
Dimensions: —
Floor Type: Carpet
Dimensions: —
Floor Type: Carpet
Dimensions: —
Floor Type: Carpet
Dimensions: —
Floor Type: —
Full Bathrooms: 3
Bathroom Amenities: Separate Shower,Double Sink
Bathroom in Basement: 0
Rooms: Attic,Bedroom 5,Foyer,Game Room,Office,Recreation Room,Sun Room
Basement Description: Partially Finished
Other Specifics
| 3 | |
| Concrete Perimeter | |
| Concrete | |
| Patio | |
| Cul-De-Sac | |
| 60X100X202X85X132 | |
| Full,Interior Stair | |
| Full | |
| First Floor Bedroom, First Floor Laundry | |
| Range, Microwave, Dishwasher, Refrigerator, Washer, Dryer, Disposal | |
| Not in DB | |
| Tennis Courts, Sidewalks, Street Lights | |
| — | |
| — | |
| Wood Burning, Attached Fireplace Doors/Screen, Gas Starter |
Tax History
| Year | Property Taxes |
|---|---|
| 2011 | $10,920 |
| 2016 | $11,703 |
Contact Agent
Nearby Similar Homes
Nearby Sold Comparables
Contact Agent
Listing Provided By
Coldwell Banker Residential Brokerage





