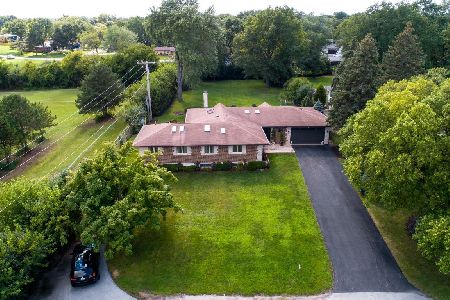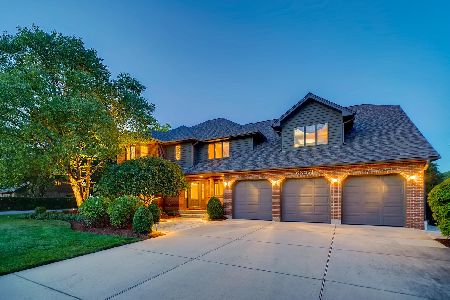6N262 Robert Court, Medinah, Illinois 60157
$525,000
|
Sold
|
|
| Status: | Closed |
| Sqft: | 2,875 |
| Cost/Sqft: | $191 |
| Beds: | 4 |
| Baths: | 4 |
| Year Built: | 1986 |
| Property Taxes: | $10,519 |
| Days On Market: | 2825 |
| Lot Size: | 0,28 |
Description
Welcome to your backyard paradise! Great Opportunity to be the second owner of a prestigious Custom Built Keim home in Bloomingdale School District in Medinah with SEWER and WATER. Cul-de-sac location, stamped concrete driveway and walkway. A backyard oasis with an in-ground pool, hot tub, koi pond, deck and brick paver patio. Eat-in kitchen w/an island and stainless steel appliances. 1st floor laundry room w/front load appliances. Family room with fireplace and double sliding doors. 4 large bedrooms, 3 with walk-in closets. Large Master Suite with vaulted bathroom, high end massage shower, large jetted soaking tub, balcony and separate sitting area could be exercise room, wardrobe room, home theater room. (Bring your ideas) Finished basement with wet bar, half bath, and workshop area. Whole House Alarm. Walking distance to forest preserve, playground, and lake.
Property Specifics
| Single Family | |
| — | |
| Tudor | |
| 1986 | |
| Full | |
| — | |
| No | |
| 0.28 |
| Du Page | |
| — | |
| 0 / Not Applicable | |
| None | |
| Lake Michigan | |
| Public Sewer | |
| 09944394 | |
| 0211303014 |
Nearby Schools
| NAME: | DISTRICT: | DISTANCE: | |
|---|---|---|---|
|
Grade School
Erickson Elementary School |
13 | — | |
|
Middle School
Westfield Middle School |
13 | Not in DB | |
|
High School
Lake Park High School |
108 | Not in DB | |
Property History
| DATE: | EVENT: | PRICE: | SOURCE: |
|---|---|---|---|
| 27 Sep, 2018 | Sold | $525,000 | MRED MLS |
| 1 Aug, 2018 | Under contract | $549,900 | MRED MLS |
| — | Last price change | $559,900 | MRED MLS |
| 9 May, 2018 | Listed for sale | $569,900 | MRED MLS |
Room Specifics
Total Bedrooms: 4
Bedrooms Above Ground: 4
Bedrooms Below Ground: 0
Dimensions: —
Floor Type: Carpet
Dimensions: —
Floor Type: Wood Laminate
Dimensions: —
Floor Type: Wood Laminate
Full Bathrooms: 4
Bathroom Amenities: Whirlpool,Separate Shower,Double Sink,Soaking Tub
Bathroom in Basement: 1
Rooms: Eating Area,Recreation Room,Exercise Room
Basement Description: Finished
Other Specifics
| 2 | |
| Concrete Perimeter | |
| Concrete | |
| Balcony, Deck, Hot Tub, Brick Paver Patio, In Ground Pool | |
| Cul-De-Sac,Fenced Yard | |
| 94X130X85X39X113 | |
| Full,Pull Down Stair | |
| Full | |
| Vaulted/Cathedral Ceilings, Skylight(s), Bar-Wet, Wood Laminate Floors, First Floor Laundry | |
| Microwave, Dishwasher, Refrigerator, Washer, Dryer, Disposal, Stainless Steel Appliance(s), Cooktop, Built-In Oven, Range Hood | |
| Not in DB | |
| Tennis Courts, Sidewalks, Street Lights | |
| — | |
| — | |
| Gas Log, Gas Starter |
Tax History
| Year | Property Taxes |
|---|---|
| 2018 | $10,519 |
Contact Agent
Nearby Similar Homes
Nearby Sold Comparables
Contact Agent
Listing Provided By
GC Realty and Development





