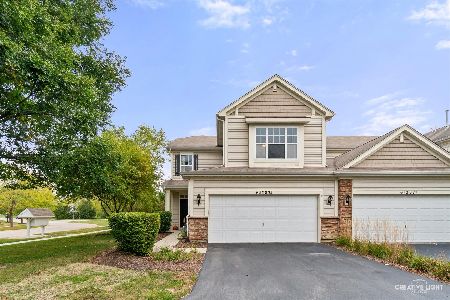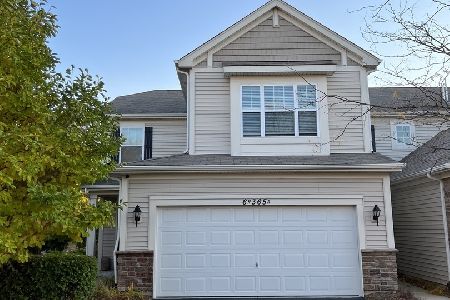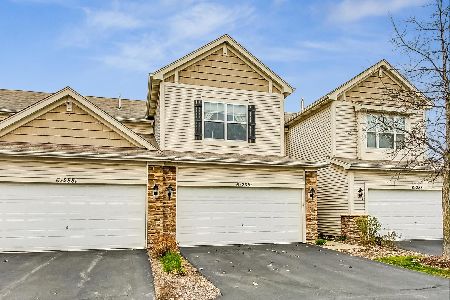6N288 Whitmore Circle, St Charles, Illinois 60174
$204,990
|
Sold
|
|
| Status: | Closed |
| Sqft: | 2,038 |
| Cost/Sqft: | $101 |
| Beds: | 2 |
| Baths: | 3 |
| Year Built: | 2012 |
| Property Taxes: | $5,946 |
| Days On Market: | 3719 |
| Lot Size: | 0,00 |
Description
Quick Close! Rte 25 to Stearns Construction Finished! Beautiful 2BR/2.1BA end unit town townhome conveniently located in the Whitmore Place subdivision of St Charles. Just minutes from schools, shopping and the Fox River. Step inside to find an open floor plan and neutral decor. The large and inviting living room offers views of the common area and is open to the dining room and kitchen. Enjoy special meals with friends & family in the large dining area complete with sliding glass door to the private patio. The gourmet kitchen boasts 42" cabinetry, granite countertops and stainless steel appliances, plus a breakfast bar and closet pantry. The first floor also offers 9' ceilings and a powder room. Upstairs you'll find a large loft area offering numerous possibilities and a convenient 2nd floor laundry. Unwind in the vaulted master bedroom boasting a walk-in closet and luxury bath with soaking tub and separate shower. There's also a nice sized 2nd bedroom and hall bath.
Property Specifics
| Condos/Townhomes | |
| 2 | |
| — | |
| 2012 | |
| None | |
| CAMPBELL-A | |
| No | |
| — |
| Kane | |
| Whitmore Place | |
| 138 / Monthly | |
| Exterior Maintenance,Lawn Care,Snow Removal | |
| Public | |
| Public Sewer | |
| 09025790 | |
| 0911336059 |
Nearby Schools
| NAME: | DISTRICT: | DISTANCE: | |
|---|---|---|---|
|
Grade School
Anderson Elementary School |
303 | — | |
|
Middle School
Wredling Middle School |
303 | Not in DB | |
|
High School
St Charles East High School |
303 | Not in DB | |
Property History
| DATE: | EVENT: | PRICE: | SOURCE: |
|---|---|---|---|
| 18 Nov, 2015 | Sold | $204,990 | MRED MLS |
| 12 Oct, 2015 | Under contract | $204,990 | MRED MLS |
| — | Last price change | $214,900 | MRED MLS |
| 31 Aug, 2015 | Listed for sale | $224,900 | MRED MLS |
Room Specifics
Total Bedrooms: 2
Bedrooms Above Ground: 2
Bedrooms Below Ground: 0
Dimensions: —
Floor Type: Carpet
Full Bathrooms: 3
Bathroom Amenities: Separate Shower,Double Sink,Soaking Tub
Bathroom in Basement: 0
Rooms: Loft
Basement Description: None
Other Specifics
| 2 | |
| Concrete Perimeter | |
| Asphalt | |
| Patio, Storms/Screens, End Unit | |
| Common Grounds,Landscaped | |
| COMMON | |
| — | |
| Full | |
| Vaulted/Cathedral Ceilings, Hardwood Floors, Second Floor Laundry, Laundry Hook-Up in Unit | |
| Range, Microwave, Dishwasher, Refrigerator, Disposal, Stainless Steel Appliance(s) | |
| Not in DB | |
| — | |
| — | |
| Park | |
| — |
Tax History
| Year | Property Taxes |
|---|---|
| 2015 | $5,946 |
Contact Agent
Nearby Similar Homes
Nearby Sold Comparables
Contact Agent
Listing Provided By
RE/MAX All Pro








