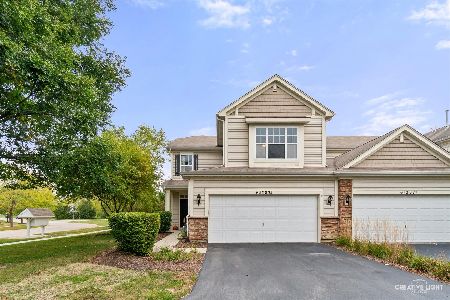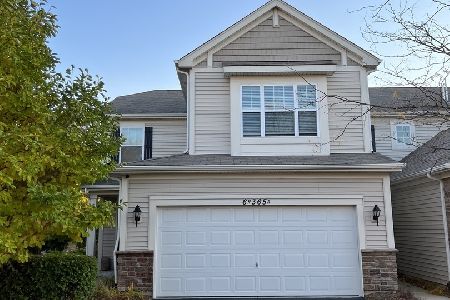6N308 Whitmore Circle, St Charles, Illinois 60174
$257,500
|
Sold
|
|
| Status: | Closed |
| Sqft: | 2,031 |
| Cost/Sqft: | $128 |
| Beds: | 3 |
| Baths: | 3 |
| Year Built: | 2007 |
| Property Taxes: | $6,226 |
| Days On Market: | 2460 |
| Lot Size: | 0,00 |
Description
Gorgeous end unit townhome in popular Whitmore Place in St. Charles! Just over 2000 sqft! Outstanding location. Backs to pond! Inviting covered front porch greets you as you step inside to an open floor plan with many upgrades. Wood floors throughout. Large kitchen boasting granite countertops, 42" custom cabinets, stainless apps, ample eat-in area & slider to patio and views of the pond. Nice size family room w/ fireplace. Living rm. w/ bay windows & spacious dining room. So much natural light throughout! Upstairs, you'll find a large vaulted master suite, huge walk-in closet and master bath with dbl. bowl vanities, sep. tub & shower. Brs 2-3 are generous size too. 2nd floor laundry. Brand new carpeting. Modern smart home features- NEST sys., Ring Video & smart switches for voice control settings in home! Huge unfinished bsmt just waiting for your finishing touches. 2-car gar. Min. to Stearns Rd. & dntwn. St. Charles. Everything's been done. Just move right in! Truly a must see!
Property Specifics
| Condos/Townhomes | |
| 2 | |
| — | |
| 2007 | |
| Full | |
| — | |
| Yes | |
| — |
| Kane | |
| Whitmore Place | |
| 160 / Monthly | |
| Insurance,Exterior Maintenance,Lawn Care,Snow Removal | |
| Public | |
| Public Sewer | |
| 10269397 | |
| 0911336018 |
Nearby Schools
| NAME: | DISTRICT: | DISTANCE: | |
|---|---|---|---|
|
Grade School
Anderson Elementary School |
303 | — | |
|
Middle School
Wredling Middle School |
303 | Not in DB | |
|
High School
St Charles North High School |
303 | Not in DB | |
Property History
| DATE: | EVENT: | PRICE: | SOURCE: |
|---|---|---|---|
| 23 May, 2019 | Sold | $257,500 | MRED MLS |
| 15 Feb, 2019 | Under contract | $259,900 | MRED MLS |
| 11 Feb, 2019 | Listed for sale | $259,900 | MRED MLS |
Room Specifics
Total Bedrooms: 3
Bedrooms Above Ground: 3
Bedrooms Below Ground: 0
Dimensions: —
Floor Type: Carpet
Dimensions: —
Floor Type: Carpet
Full Bathrooms: 3
Bathroom Amenities: Separate Shower,Double Sink
Bathroom in Basement: 0
Rooms: No additional rooms
Basement Description: Unfinished
Other Specifics
| 2 | |
| Concrete Perimeter | |
| Asphalt | |
| Patio, Porch, Storms/Screens, End Unit | |
| Common Grounds,Landscaped,Pond(s) | |
| COMMON | |
| — | |
| Full | |
| Vaulted/Cathedral Ceilings, Hardwood Floors, Second Floor Laundry | |
| Range, Microwave, Dishwasher, Refrigerator, Washer, Dryer, Disposal, Stainless Steel Appliance(s) | |
| Not in DB | |
| — | |
| — | |
| — | |
| Wood Burning, Gas Starter |
Tax History
| Year | Property Taxes |
|---|---|
| 2019 | $6,226 |
Contact Agent
Nearby Similar Homes
Nearby Sold Comparables
Contact Agent
Listing Provided By
REMAX All Pro - St Charles






