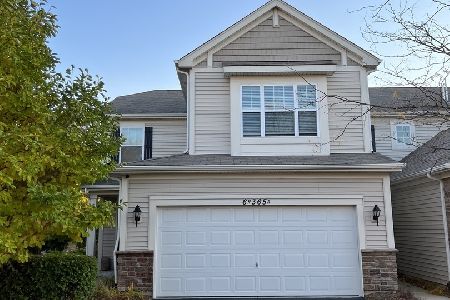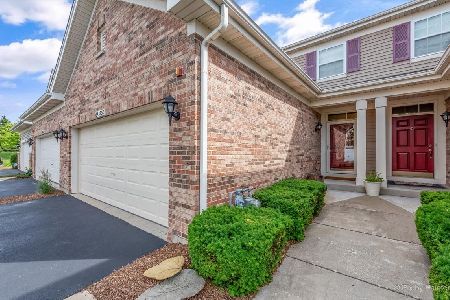6N325 Whitmore Circle, St Charles, Illinois 60174
$230,000
|
Sold
|
|
| Status: | Closed |
| Sqft: | 1,879 |
| Cost/Sqft: | $130 |
| Beds: | 3 |
| Baths: | 3 |
| Year Built: | 2006 |
| Property Taxes: | $0 |
| Days On Market: | 6123 |
| Lot Size: | 0,00 |
Description
This upgraded to the max end unit is all ready for its first owner. Formerly used as the sales office and designed to impress. All the desirable features on your list: hardwood flooring thruout 1st floor;maple, granite and stainless steel appliances in the gorgeous kitchen; deluxe master suite w/vaulted ceilings, WIC, separate shower/soaker tub, dual sinks w/Corian! Pictures are of model, not actual unit.
Property Specifics
| Condos/Townhomes | |
| — | |
| — | |
| 2006 | |
| Full | |
| PREAKNESS | |
| No | |
| — |
| Kane | |
| Saddle Ridge | |
| 115 / — | |
| Insurance,Exterior Maintenance,Lawn Care,Snow Removal | |
| Public | |
| Public Sewer | |
| 07160637 | |
| 0911336010 |
Nearby Schools
| NAME: | DISTRICT: | DISTANCE: | |
|---|---|---|---|
|
Grade School
Anderson Elementary School |
303 | — | |
|
Middle School
Wredling Middle School |
303 | Not in DB | |
|
High School
St Charles East High School |
303 | Not in DB | |
Property History
| DATE: | EVENT: | PRICE: | SOURCE: |
|---|---|---|---|
| 27 Aug, 2009 | Sold | $230,000 | MRED MLS |
| 6 Aug, 2009 | Under contract | $245,000 | MRED MLS |
| — | Last price change | $249,900 | MRED MLS |
| 15 Mar, 2009 | Listed for sale | $284,900 | MRED MLS |
| 31 Aug, 2018 | Sold | $249,777 | MRED MLS |
| 6 Jul, 2018 | Under contract | $258,777 | MRED MLS |
| 28 Jun, 2018 | Listed for sale | $258,777 | MRED MLS |
| 13 Aug, 2025 | Sold | $399,999 | MRED MLS |
| 7 Jul, 2025 | Under contract | $385,000 | MRED MLS |
| 30 Jun, 2025 | Listed for sale | $385,000 | MRED MLS |
Room Specifics
Total Bedrooms: 3
Bedrooms Above Ground: 3
Bedrooms Below Ground: 0
Dimensions: —
Floor Type: Carpet
Dimensions: —
Floor Type: Carpet
Full Bathrooms: 3
Bathroom Amenities: Separate Shower,Double Sink
Bathroom in Basement: 0
Rooms: Gallery,Utility Room-2nd Floor
Basement Description: Unfinished
Other Specifics
| 2 | |
| Concrete Perimeter | |
| Asphalt | |
| Patio, End Unit | |
| — | |
| COMMON | |
| — | |
| Full | |
| Vaulted/Cathedral Ceilings, Hardwood Floors, Laundry Hook-Up in Unit, Storage | |
| Range, Microwave, Dishwasher, Refrigerator, Washer, Dryer, Disposal | |
| Not in DB | |
| — | |
| — | |
| Park | |
| — |
Tax History
| Year | Property Taxes |
|---|---|
| 2018 | $6,440 |
| 2025 | $6,752 |
Contact Agent
Nearby Sold Comparables
Contact Agent
Listing Provided By
Keller Williams Fox Valley Realty





