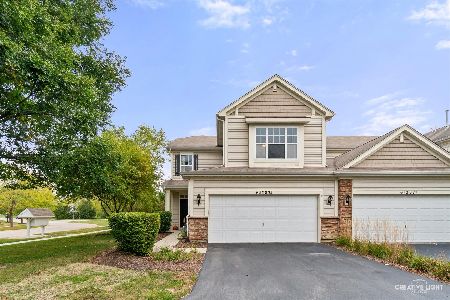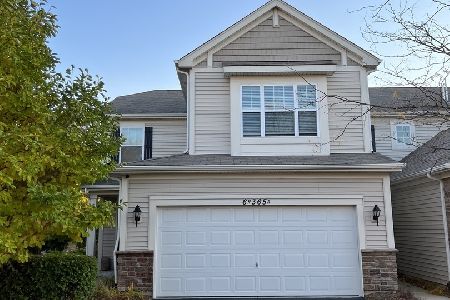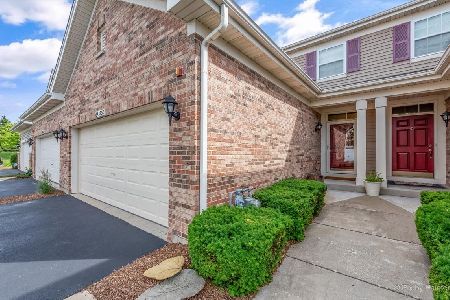6N325 Whitmore Circle, St Charles, Illinois 60174
$204,000
|
Sold
|
|
| Status: | Closed |
| Sqft: | 1,762 |
| Cost/Sqft: | $122 |
| Beds: | 2 |
| Baths: | 3 |
| Year Built: | 2005 |
| Property Taxes: | $0 |
| Days On Market: | 6076 |
| Lot Size: | 0,00 |
Description
Brand new and ready for you! All the desirable features on your list:Fantastic open floor plan with huge kitchen and family room w/fireplace, full basement, 2 car garage & loft that makes a great office. Incredible upgrades include: 42" maple cabinetry, Corian, & tile in kitchen, deluxe master suite w/vaulted ceilings, WIC, dual sinks & separate shower/soaker tub! 2nd flr laundry! Photos are of model, not actual unit
Property Specifics
| Condos/Townhomes | |
| — | |
| — | |
| 2005 | |
| Full | |
| DERBY | |
| No | |
| — |
| Kane | |
| Saddle Ridge | |
| 115 / — | |
| Insurance,Exterior Maintenance,Lawn Care,Snow Removal | |
| Public | |
| Public Sewer | |
| 07160638 | |
| 0911336010 |
Nearby Schools
| NAME: | DISTRICT: | DISTANCE: | |
|---|---|---|---|
|
Grade School
Anderson Elementary School |
303 | — | |
|
Middle School
Wredling Middle School |
303 | Not in DB | |
|
High School
St Charles East High School |
303 | Not in DB | |
Property History
| DATE: | EVENT: | PRICE: | SOURCE: |
|---|---|---|---|
| 16 Oct, 2009 | Sold | $204,000 | MRED MLS |
| 25 Sep, 2009 | Under contract | $215,000 | MRED MLS |
| — | Last price change | $220,000 | MRED MLS |
| 15 Mar, 2009 | Listed for sale | $259,990 | MRED MLS |
| 14 Aug, 2015 | Sold | $208,000 | MRED MLS |
| 28 Jun, 2015 | Under contract | $219,900 | MRED MLS |
| — | Last price change | $224,900 | MRED MLS |
| 2 Jun, 2015 | Listed for sale | $224,900 | MRED MLS |
| 4 Apr, 2019 | Sold | $250,000 | MRED MLS |
| 24 Feb, 2019 | Under contract | $265,000 | MRED MLS |
| 4 Jan, 2019 | Listed for sale | $265,000 | MRED MLS |
Room Specifics
Total Bedrooms: 2
Bedrooms Above Ground: 2
Bedrooms Below Ground: 0
Dimensions: —
Floor Type: Carpet
Full Bathrooms: 3
Bathroom Amenities: Separate Shower,Double Sink
Bathroom in Basement: 0
Rooms: Gallery,Loft,Screened Porch,Utility Room-2nd Floor
Basement Description: Unfinished
Other Specifics
| 2 | |
| Concrete Perimeter | |
| Asphalt | |
| Patio | |
| — | |
| COMMON | |
| — | |
| Full | |
| Vaulted/Cathedral Ceilings, Laundry Hook-Up in Unit | |
| Range, Microwave, Dishwasher, Refrigerator, Disposal | |
| Not in DB | |
| — | |
| — | |
| None | |
| Gas Starter |
Tax History
| Year | Property Taxes |
|---|---|
| 2015 | $5,580 |
| 2019 | $5,451 |
Contact Agent
Nearby Similar Homes
Nearby Sold Comparables
Contact Agent
Listing Provided By
Keller Williams Fox Valley Realty







