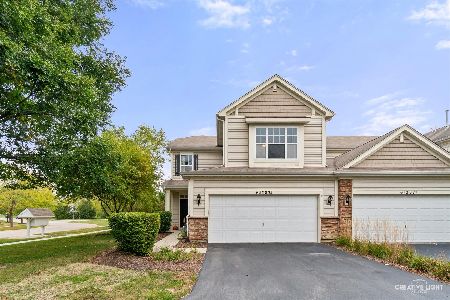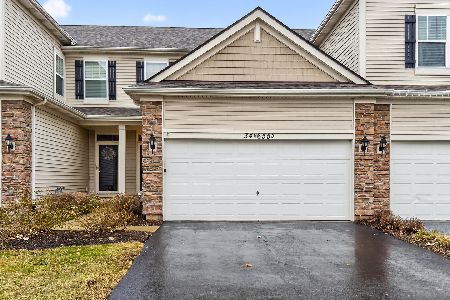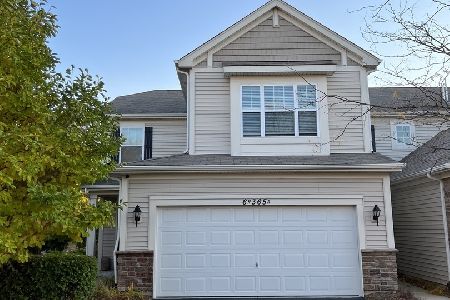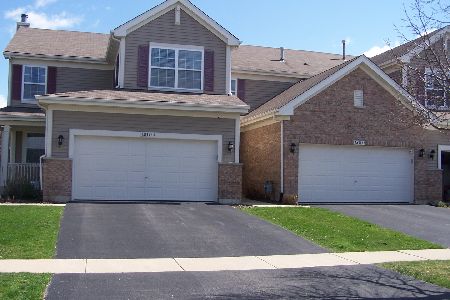6N329 Whitmore Circle, St Charles, Illinois 60174
$239,900
|
Sold
|
|
| Status: | Closed |
| Sqft: | 1,675 |
| Cost/Sqft: | $143 |
| Beds: | 2 |
| Baths: | 3 |
| Year Built: | 2005 |
| Property Taxes: | $5,579 |
| Days On Market: | 1897 |
| Lot Size: | 0,00 |
Description
Gorgeous 2 story townhome with 2 bedrooms, 2 1/2 baths, full basement and 2 car garage. Attention investors: renter thru end of July 2021. Large eat-in Kitchen with upgraded maple cabinets, hardwood floors and granite countertops. All Appliances stay. Hardwood floors in dining room, living room, powder room and foyer. Convenient 2 floor laundry. Large master bedroom with full bathroom and walk-in closet. Spacious 2nd bedroom with additional full bath. Great location backing to open area and gazebo. Full basement has tons of storage or awaiting your finishing touches. St. Charles School plus so much more! Taxes do not have homestead exemption.
Property Specifics
| Condos/Townhomes | |
| 2 | |
| — | |
| 2005 | |
| Full | |
| DERBY | |
| No | |
| — |
| Kane | |
| Saddle Ridge | |
| 170 / Monthly | |
| Insurance,Exterior Maintenance,Lawn Care,Snow Removal | |
| Public | |
| Public Sewer | |
| 10938717 | |
| 0911337010 |
Nearby Schools
| NAME: | DISTRICT: | DISTANCE: | |
|---|---|---|---|
|
Grade School
Anderson Elementary School |
303 | — | |
|
Middle School
Wredling Middle School |
303 | Not in DB | |
|
High School
St Charles East High School |
303 | Not in DB | |
Property History
| DATE: | EVENT: | PRICE: | SOURCE: |
|---|---|---|---|
| 20 Jun, 2015 | Under contract | $0 | MRED MLS |
| 15 Jun, 2015 | Listed for sale | $0 | MRED MLS |
| 13 Apr, 2021 | Sold | $239,900 | MRED MLS |
| 12 Feb, 2021 | Under contract | $239,900 | MRED MLS |
| 20 Nov, 2020 | Listed for sale | $239,900 | MRED MLS |
| 30 May, 2025 | Under contract | $0 | MRED MLS |
| 20 May, 2025 | Listed for sale | $0 | MRED MLS |

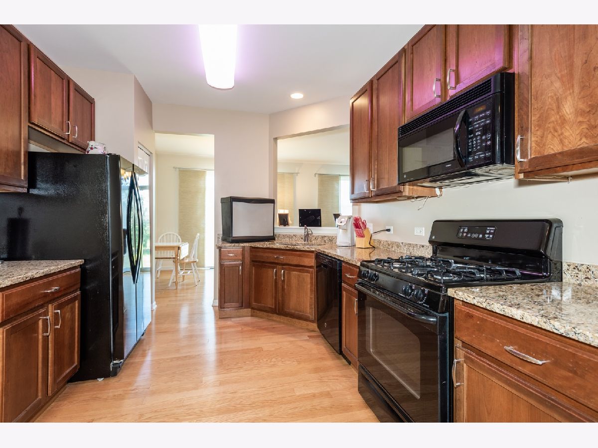
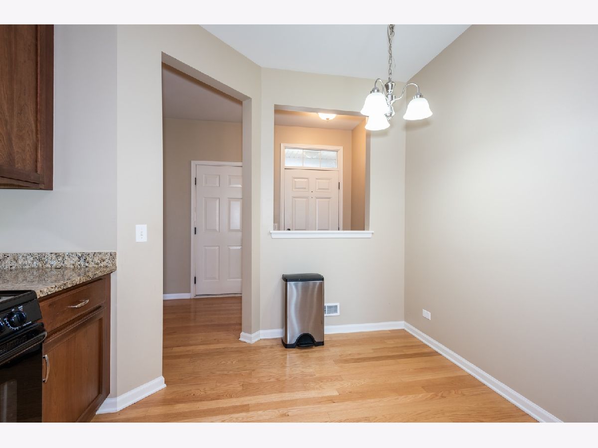
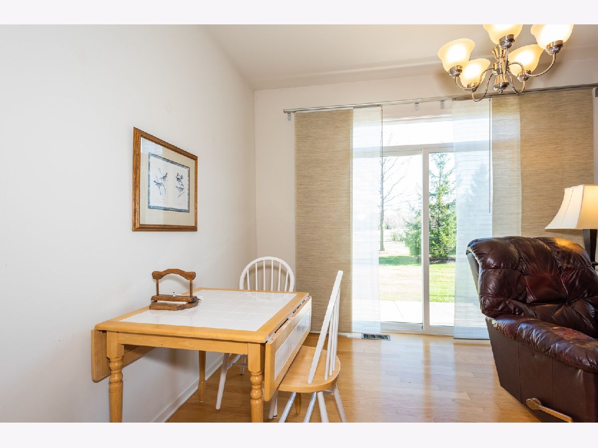
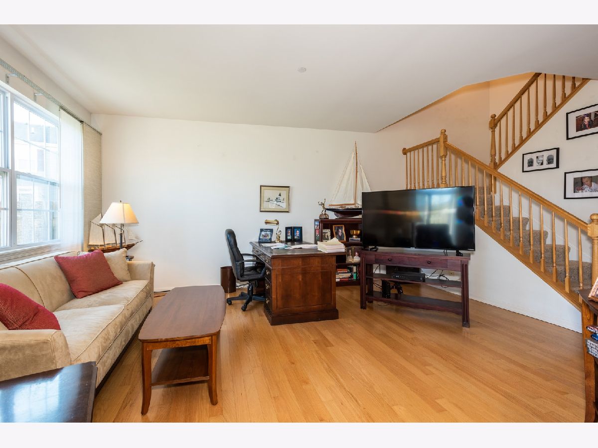
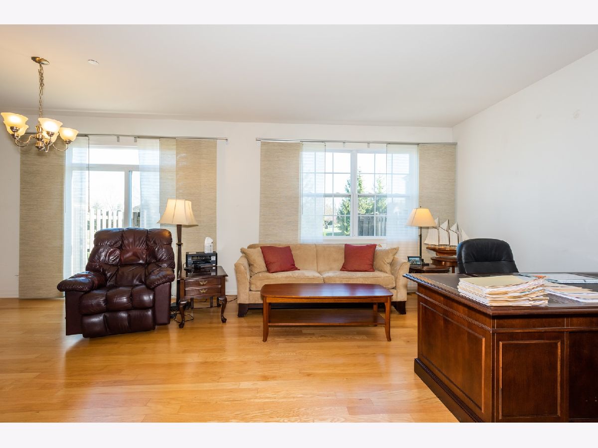
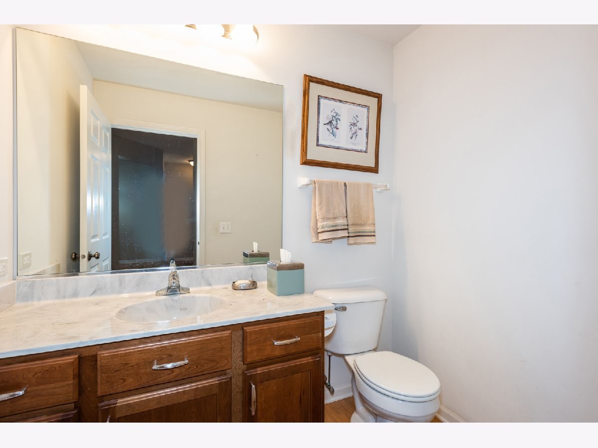
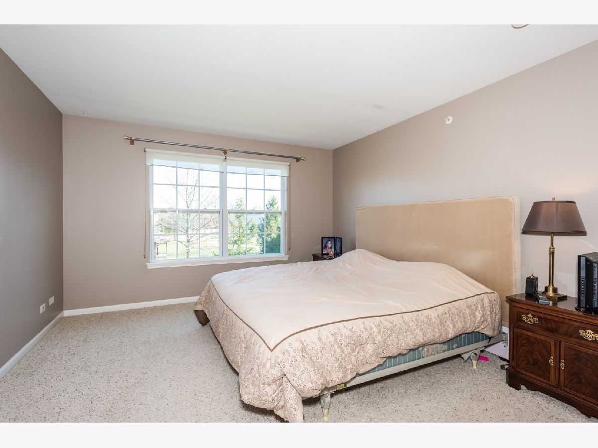
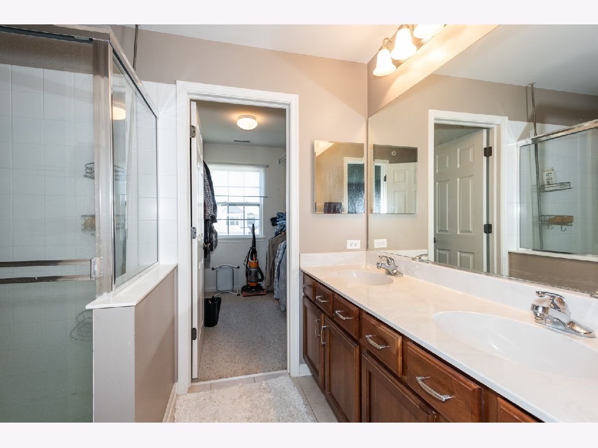
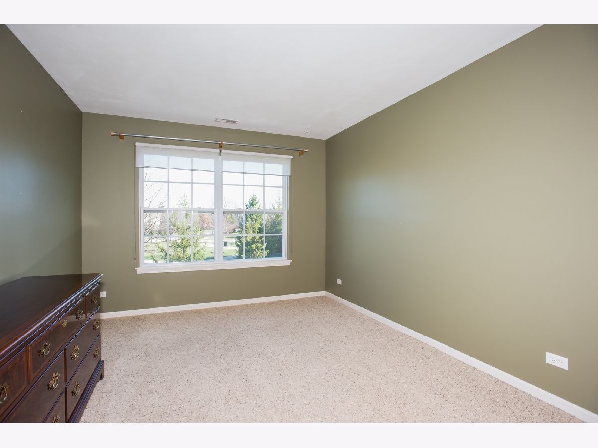
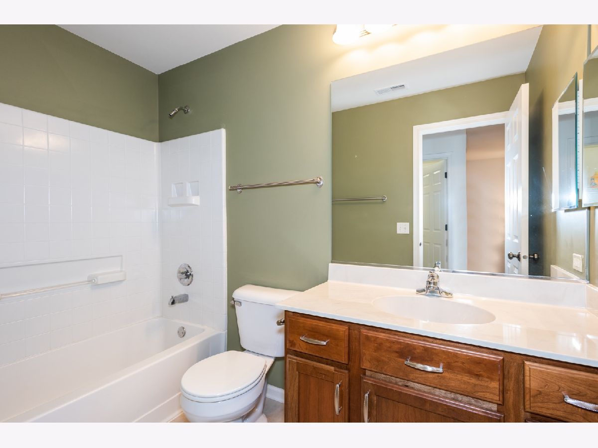
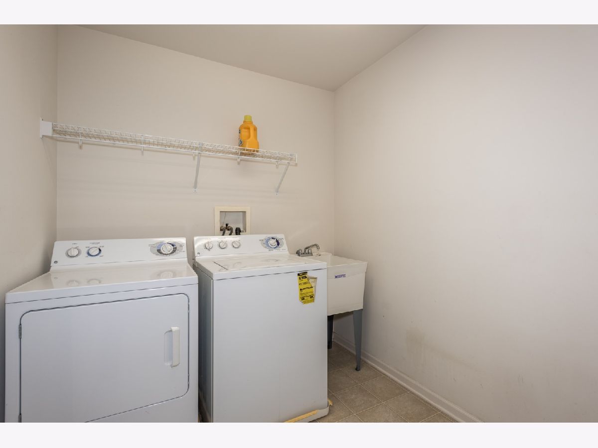
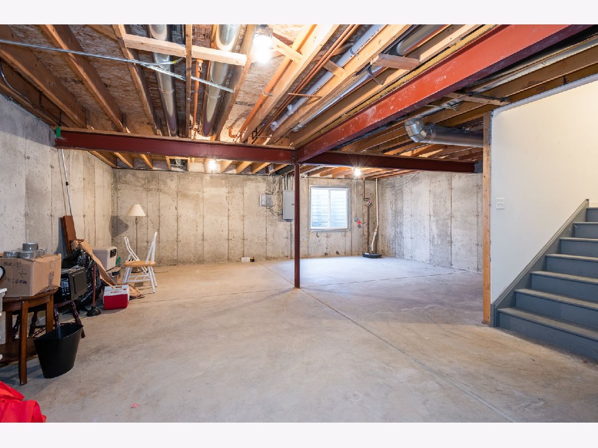
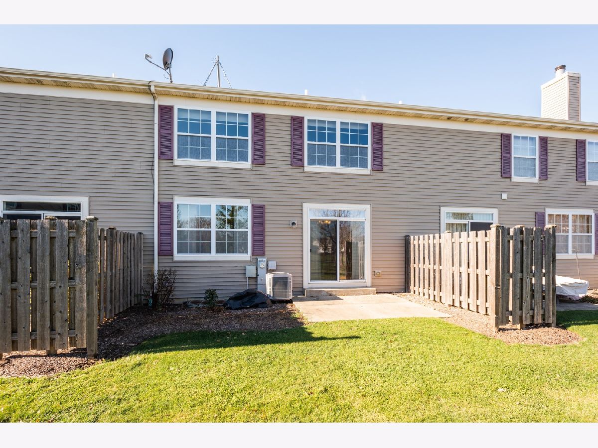
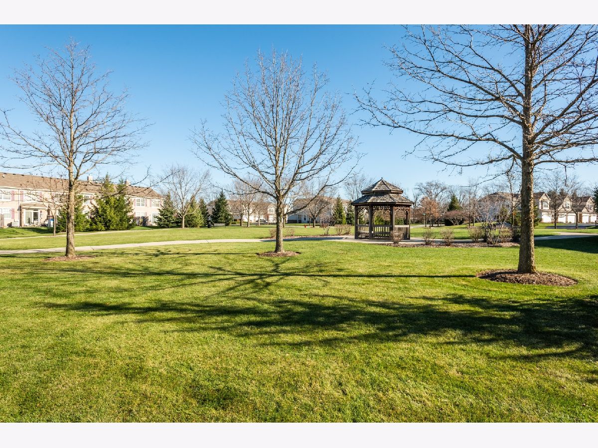
Room Specifics
Total Bedrooms: 2
Bedrooms Above Ground: 2
Bedrooms Below Ground: 0
Dimensions: —
Floor Type: Carpet
Full Bathrooms: 3
Bathroom Amenities: Separate Shower,Double Sink
Bathroom in Basement: 0
Rooms: No additional rooms
Basement Description: Unfinished
Other Specifics
| 2 | |
| Concrete Perimeter | |
| Asphalt | |
| Patio | |
| — | |
| 45X100 | |
| — | |
| Full | |
| Hardwood Floors, Second Floor Laundry, Walk-In Closet(s), Granite Counters | |
| Range, Microwave, Dishwasher, Refrigerator, Washer, Dryer, Disposal | |
| Not in DB | |
| — | |
| — | |
| — | |
| — |
Tax History
| Year | Property Taxes |
|---|---|
| 2021 | $5,579 |
Contact Agent
Nearby Similar Homes
Nearby Sold Comparables
Contact Agent
Listing Provided By
Coldwell Banker Realty

