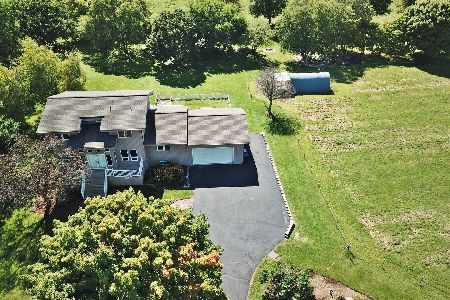6N340 Clydesdale Court, St Charles, Illinois 60175
$375,000
|
Sold
|
|
| Status: | Closed |
| Sqft: | 2,859 |
| Cost/Sqft: | $133 |
| Beds: | 4 |
| Baths: | 3 |
| Year Built: | 1989 |
| Property Taxes: | $9,605 |
| Days On Market: | 3572 |
| Lot Size: | 2,56 |
Description
Love Nature? This Home is for You! 2.5+ Acres for the kids & horses. Creek runs behind property. Eat-In Kitchen & Breakfast Bar Area. 2 Large Pantries in Kitchen. Open Floor Plan, Brick Fireplace w/Gas Start, Solid Wood Doors Throughout, Crown molding, Separate Formal Dining Room. Master Bedroom Suite with Walk in Closet, Skylight in Huge Master Bath w/Whirlpool Tub & Sep Shower. Full Baths have Double Sinks. Southern Exposure, Deck overlooks Expansive Yard. 1300 Sq Ft/Deep Pour Basement ready for kids or man cave. Home Warranty Included! All Appliances Stay! Don't miss this Home! Because of Creek, Back of Lot in Flood Plain, BUT FLOOD INSURANCE IS NOT REQUIRED.
Property Specifics
| Single Family | |
| — | |
| Traditional | |
| 1989 | |
| Full | |
| — | |
| No | |
| 2.56 |
| Kane | |
| Campton Equestrian | |
| 0 / Not Applicable | |
| None | |
| Private Well | |
| Septic-Private | |
| 09158931 | |
| 0811328004 |
Nearby Schools
| NAME: | DISTRICT: | DISTANCE: | |
|---|---|---|---|
|
Grade School
Wasco Elementary School |
303 | — | |
|
Middle School
Thompson Middle School |
303 | Not in DB | |
|
High School
St Charles North High School |
303 | Not in DB | |
Property History
| DATE: | EVENT: | PRICE: | SOURCE: |
|---|---|---|---|
| 14 May, 2016 | Sold | $375,000 | MRED MLS |
| 16 Mar, 2016 | Under contract | $379,900 | MRED MLS |
| 8 Mar, 2016 | Listed for sale | $379,900 | MRED MLS |
Room Specifics
Total Bedrooms: 4
Bedrooms Above Ground: 4
Bedrooms Below Ground: 0
Dimensions: —
Floor Type: Carpet
Dimensions: —
Floor Type: Carpet
Dimensions: —
Floor Type: Carpet
Full Bathrooms: 3
Bathroom Amenities: Whirlpool,Separate Shower,Double Sink
Bathroom in Basement: 0
Rooms: Deck
Basement Description: Unfinished
Other Specifics
| 2 | |
| Concrete Perimeter | |
| Asphalt | |
| Deck, Porch | |
| Nature Preserve Adjacent,Wetlands adjacent,Horses Allowed | |
| 178X387X301X526X38 | |
| — | |
| Full | |
| Vaulted/Cathedral Ceilings, Skylight(s), First Floor Laundry | |
| Double Oven, Range, Microwave, Dishwasher, Refrigerator, Washer, Dryer | |
| Not in DB | |
| — | |
| — | |
| — | |
| Wood Burning, Attached Fireplace Doors/Screen, Gas Starter, Includes Accessories |
Tax History
| Year | Property Taxes |
|---|---|
| 2016 | $9,605 |
Contact Agent
Nearby Similar Homes
Nearby Sold Comparables
Contact Agent
Listing Provided By
RE/MAX Suburban





