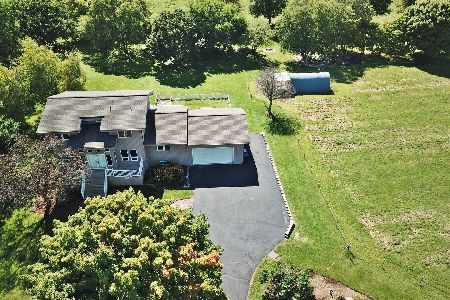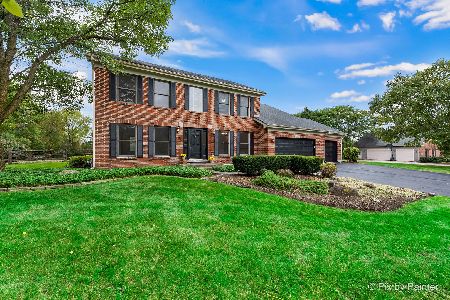6N396 Clydesdale Court, Campton Hills, Illinois 60175
$382,500
|
Sold
|
|
| Status: | Closed |
| Sqft: | 2,315 |
| Cost/Sqft: | $168 |
| Beds: | 4 |
| Baths: | 3 |
| Year Built: | 1990 |
| Property Taxes: | $7,634 |
| Days On Market: | 2766 |
| Lot Size: | 2,60 |
Description
First time on the market! Beautiful home on 2.6 acres offers country setting close to historic downtown St. Charles & award winning District #303 schools. Spacious home is filled with natural light & has over 2300 square feet plus a full basement & 3 car attached garage. Bright & open floor plan on main floor with eat-in kitchen, family room with fireplace, built-in shelves & bay window, living room, dining room, powder room & laundry. Second floor has 4 bedrooms & 2 full baths including the master suite with walk-in closet & luxury bath with spa tub, separate shower. Outside is a place to rest & entertain with wrap-around front porch, paver brick patio, pool, fenced yard & strawberry patch. Great features abound with hardwood floors, skylights, 6 panel doors. Tons of updates include 2018~fresh paint, carpet, light fixtures; 2017~all windows, siding, roof, multi-flow system; 2016~kitchen updated; 2013~97% efficient furnace, air-conditioning, sliding glass door. Welcome home!
Property Specifics
| Single Family | |
| — | |
| Traditional | |
| 1990 | |
| Full | |
| — | |
| No | |
| 2.6 |
| Kane | |
| Campton Equestrian | |
| 0 / Not Applicable | |
| None | |
| Private Well | |
| Septic-Private | |
| 09908418 | |
| 0811328003 |
Nearby Schools
| NAME: | DISTRICT: | DISTANCE: | |
|---|---|---|---|
|
Grade School
Wasco Elementary School |
303 | — | |
|
Middle School
Thompson Middle School |
303 | Not in DB | |
|
High School
St Charles North High School |
303 | Not in DB | |
Property History
| DATE: | EVENT: | PRICE: | SOURCE: |
|---|---|---|---|
| 30 Jul, 2018 | Sold | $382,500 | MRED MLS |
| 9 Jun, 2018 | Under contract | $389,000 | MRED MLS |
| 25 May, 2018 | Listed for sale | $389,000 | MRED MLS |
Room Specifics
Total Bedrooms: 4
Bedrooms Above Ground: 4
Bedrooms Below Ground: 0
Dimensions: —
Floor Type: Parquet
Dimensions: —
Floor Type: Parquet
Dimensions: —
Floor Type: Parquet
Full Bathrooms: 3
Bathroom Amenities: Whirlpool,Separate Shower
Bathroom in Basement: 0
Rooms: Eating Area,Foyer
Basement Description: Unfinished
Other Specifics
| 3 | |
| — | |
| Asphalt | |
| Porch, Brick Paver Patio, Above Ground Pool, Storms/Screens | |
| Fenced Yard,Horses Allowed | |
| 115 X 87 X 75 X 115 X 530 | |
| — | |
| Full | |
| Skylight(s), Hardwood Floors, First Floor Laundry | |
| Range, Dishwasher, Refrigerator, Washer, Dryer | |
| Not in DB | |
| Street Paved | |
| — | |
| — | |
| Wood Burning, Attached Fireplace Doors/Screen, Gas Starter |
Tax History
| Year | Property Taxes |
|---|---|
| 2018 | $7,634 |
Contact Agent
Nearby Similar Homes
Nearby Sold Comparables
Contact Agent
Listing Provided By
Realty Executives Premiere





