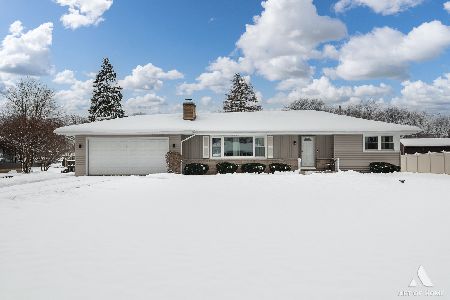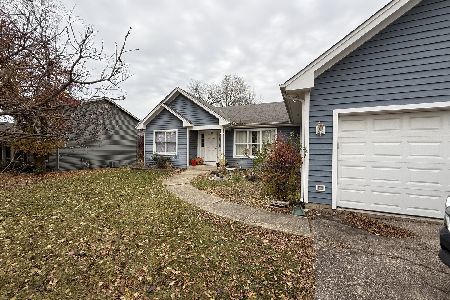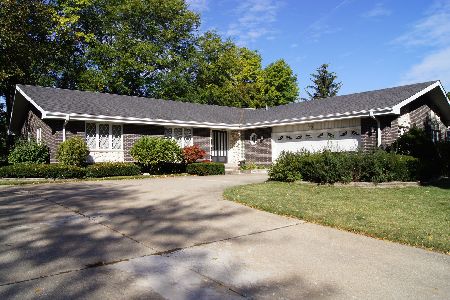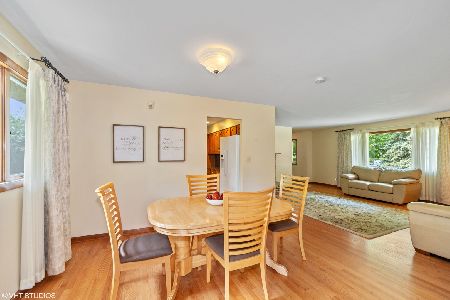6N360 Fairway Lane, Itasca, Illinois 60143
$400,000
|
Sold
|
|
| Status: | Closed |
| Sqft: | 2,611 |
| Cost/Sqft: | $153 |
| Beds: | 4 |
| Baths: | 3 |
| Year Built: | 1972 |
| Property Taxes: | $7,235 |
| Days On Market: | 2468 |
| Lot Size: | 0,53 |
Description
WIDE-OPEN GOLF COURSE VIEWS! This charming and well cared for traditional 2-Story backs to Medinah Country Club. Become the 3rd owner of this quality and well-maintained Itasca home. Take a look at the fantastic curb appeal here! Walk the brick paver walkway, cute little flower boxes, shutters, and paved front porch will make you swoon. Large updated custom eat-in kitchen! Featuring granite countertops, maple cabinetry, and higher end appliances. Three great living spaces! A large front living room, big family room w/gas log fireplace to cozy up to on crisp nights, and for your warm weather days you can enjoy your gorgeous sunroom. Enjoy your coffee taking in picturesque views in this sun-drenched extension of living space. Sizable bedrooms & bathrooms! Tons of storage/closet space w/ custom closet organizers. Finished basement with rec-room and bar! Anderson double-pane windows! Hardwood floors! EVERY UPDATE HERE IS QUALITY! Enjoy your own oasis on the course. Green views for days!
Property Specifics
| Single Family | |
| — | |
| Traditional | |
| 1972 | |
| Full | |
| — | |
| No | |
| 0.53 |
| Du Page | |
| — | |
| 0 / Not Applicable | |
| None | |
| Private Well,Other | |
| Public Sewer | |
| 10311831 | |
| 0212206016 |
Nearby Schools
| NAME: | DISTRICT: | DISTANCE: | |
|---|---|---|---|
|
Grade School
Medinah Primary School |
11 | — | |
|
Middle School
Medinah Middle School |
11 | Not in DB | |
|
High School
Lake Park High School |
108 | Not in DB | |
|
Alternate Elementary School
Medinah Intermediate School |
— | Not in DB | |
Property History
| DATE: | EVENT: | PRICE: | SOURCE: |
|---|---|---|---|
| 24 May, 2019 | Sold | $400,000 | MRED MLS |
| 20 Mar, 2019 | Under contract | $400,000 | MRED MLS |
| 18 Mar, 2019 | Listed for sale | $400,000 | MRED MLS |
Room Specifics
Total Bedrooms: 4
Bedrooms Above Ground: 4
Bedrooms Below Ground: 0
Dimensions: —
Floor Type: Carpet
Dimensions: —
Floor Type: Carpet
Dimensions: —
Floor Type: Carpet
Full Bathrooms: 3
Bathroom Amenities: Separate Shower
Bathroom in Basement: 0
Rooms: Recreation Room,Foyer,Utility Room-Lower Level,Sun Room
Basement Description: Partially Finished
Other Specifics
| 2 | |
| — | |
| — | |
| Balcony, Patio, Porch, Brick Paver Patio, Storms/Screens | |
| — | |
| 101'X206'X122'X214' | |
| — | |
| Full | |
| Hardwood Floors, First Floor Laundry, Walk-In Closet(s) | |
| Range, Microwave, Dishwasher, Refrigerator | |
| Not in DB | |
| — | |
| — | |
| — | |
| Gas Log, Gas Starter |
Tax History
| Year | Property Taxes |
|---|---|
| 2019 | $7,235 |
Contact Agent
Nearby Similar Homes
Nearby Sold Comparables
Contact Agent
Listing Provided By
Berkshire Hathaway HomeServices American Heritage








