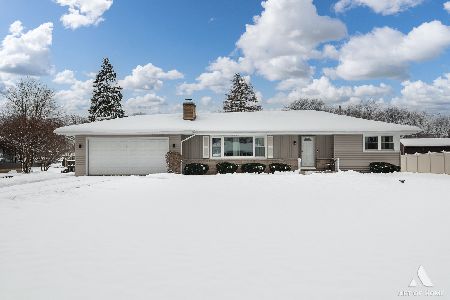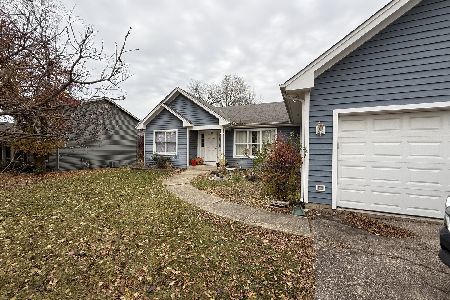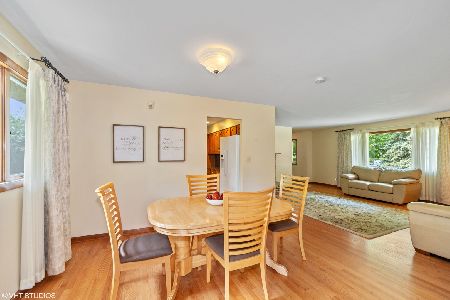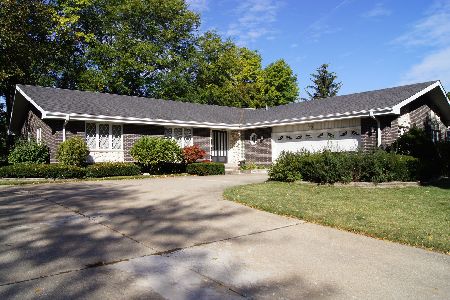6N414 Fairway Lane, Itasca, Illinois 60143
$367,600
|
Sold
|
|
| Status: | Closed |
| Sqft: | 0 |
| Cost/Sqft: | — |
| Beds: | 4 |
| Baths: | 3 |
| Year Built: | 1956 |
| Property Taxes: | $8,219 |
| Days On Market: | 2969 |
| Lot Size: | 0,56 |
Description
BACK ON MARKET - BUYER FINANCING FELL THROUGH! MOVE-IN READY/QUICK CLOSE! This SPACIOUS split level home sits on over half an acre of land overlooking the 13th fairway of the historic Medinah Country Club and offers 4 massive bedrooms and 3 full bathrooms! Greet your guests in your first floor foyer and family room - complete with access to your ENORMOUS BACKYARD and spacious patio perfect for entertaining and grilling. Continue on into your inviting, sun-filled living space with gas fireplace and contemporary, eat-in kitchen including granite counter-tops, stainless steel appliances and attached dining room. Upstairs are 3 generously sized bedrooms with renovated master bathroom and CLOSET SPACE GALORE! Dual HVAC system (includes boiler/radiant heat and central AC). Newer hot water heater (2 yrs), central air/duct work (2 yrs), sump pump (5 yrs) and OVER $6,000 IN NEW LANDSCAPING! Easy access to 290/355 highways and Itasca Metra station. Attached 2 car garage & large driveway
Property Specifics
| Single Family | |
| — | |
| Quad Level | |
| 1956 | |
| Partial | |
| — | |
| No | |
| 0.56 |
| Du Page | |
| — | |
| 0 / Not Applicable | |
| None | |
| Private Well | |
| Public Sewer | |
| 09791469 | |
| 0212206013 |
Property History
| DATE: | EVENT: | PRICE: | SOURCE: |
|---|---|---|---|
| 29 Oct, 2010 | Sold | $345,000 | MRED MLS |
| 13 Aug, 2010 | Under contract | $364,900 | MRED MLS |
| — | Last price change | $379,800 | MRED MLS |
| 12 Mar, 2010 | Listed for sale | $399,000 | MRED MLS |
| 8 Jan, 2018 | Sold | $367,600 | MRED MLS |
| 16 Nov, 2017 | Under contract | $384,900 | MRED MLS |
| 1 Nov, 2017 | Listed for sale | $384,900 | MRED MLS |
Room Specifics
Total Bedrooms: 4
Bedrooms Above Ground: 4
Bedrooms Below Ground: 0
Dimensions: —
Floor Type: Hardwood
Dimensions: —
Floor Type: —
Dimensions: —
Floor Type: Carpet
Full Bathrooms: 3
Bathroom Amenities: —
Bathroom in Basement: 0
Rooms: Foyer
Basement Description: Finished,Sub-Basement
Other Specifics
| 2 | |
| — | |
| Concrete | |
| Patio | |
| Fenced Yard,Golf Course Lot | |
| 99 X 213 X 102 X 225 | |
| — | |
| Full | |
| Hardwood Floors, First Floor Full Bath | |
| Range, Microwave, Dishwasher, Refrigerator, Washer, Dryer, Disposal, Indoor Grill, Stainless Steel Appliance(s) | |
| Not in DB | |
| — | |
| — | |
| — | |
| Attached Fireplace Doors/Screen, Gas Log |
Tax History
| Year | Property Taxes |
|---|---|
| 2010 | $7,575 |
| 2018 | $8,219 |
Contact Agent
Nearby Similar Homes
Nearby Sold Comparables
Contact Agent
Listing Provided By
Baird & Warner








