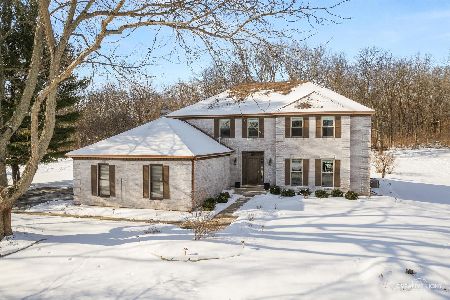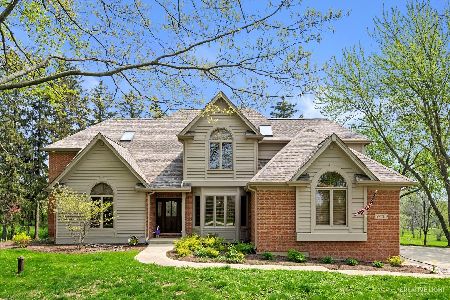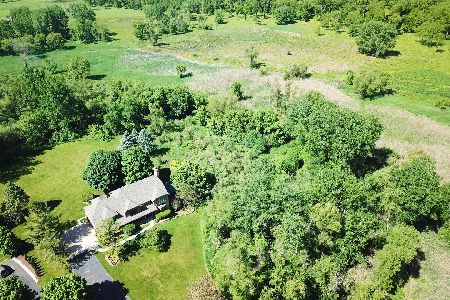6N422 Splitrail Lane, St Charles, Illinois 60175
$630,000
|
Sold
|
|
| Status: | Closed |
| Sqft: | 3,403 |
| Cost/Sqft: | $169 |
| Beds: | 4 |
| Baths: | 4 |
| Year Built: | 1989 |
| Property Taxes: | $12,429 |
| Days On Market: | 1753 |
| Lot Size: | 1,53 |
Description
Unbelievable stunning custom Prairie style home overlooking....acres of nature preserve with western views. Windows across the back of the home and the walkout basement bring nature in. First floor master bedroom with spa bath, 3 more on second floor and a possible in basement give you plenty of room for everyone. 2 separate office areas, a workout room, and a large family room with custom bar area complete the lower basement level. Almost 5000 sq ft of finished living area here. A spacious upper level deck with a screened porch, lower level patio with hot tub and firepit extend the entertaining outside. Potential workshop/craft area for your ideas ready to finish along with so much storage. If nature, privacy and not a cookie cutter home is your dream - this is it!
Property Specifics
| Single Family | |
| — | |
| — | |
| 1989 | |
| Walkout | |
| — | |
| No | |
| 1.53 |
| Kane | |
| — | |
| 500 / Annual | |
| Insurance,Other | |
| Private Well | |
| Septic-Private | |
| 11036053 | |
| 0812301005 |
Property History
| DATE: | EVENT: | PRICE: | SOURCE: |
|---|---|---|---|
| 17 May, 2013 | Sold | $470,000 | MRED MLS |
| 9 Apr, 2013 | Under contract | $499,000 | MRED MLS |
| 16 Feb, 2013 | Listed for sale | $499,000 | MRED MLS |
| 19 Jul, 2021 | Sold | $630,000 | MRED MLS |
| 30 Apr, 2021 | Under contract | $575,000 | MRED MLS |
| 15 Apr, 2021 | Listed for sale | $575,000 | MRED MLS |
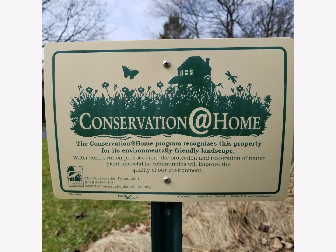
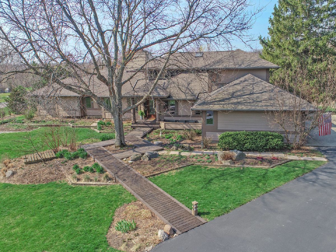
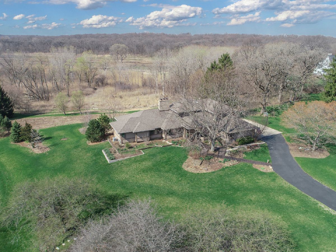
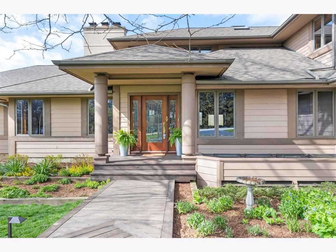
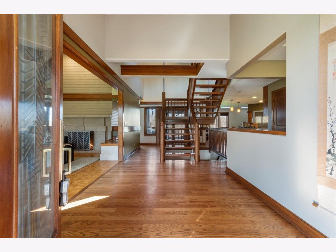
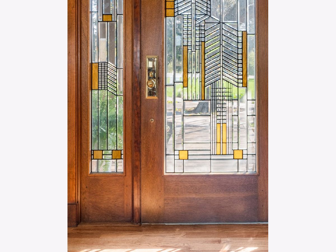
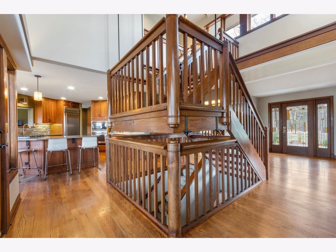
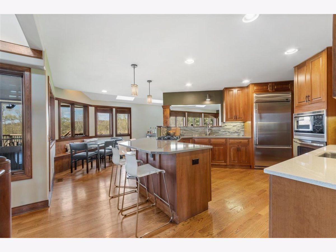
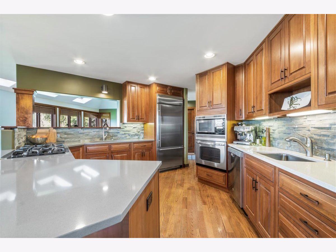
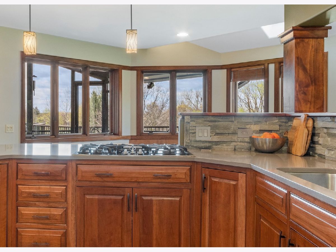
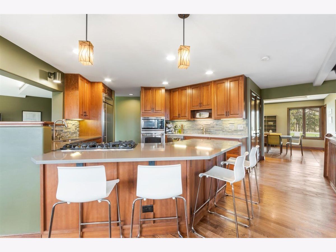
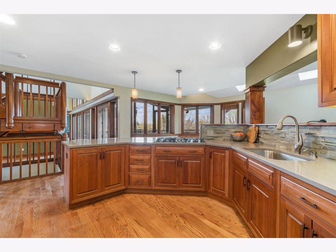
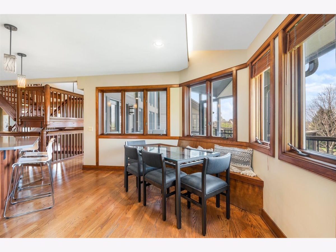
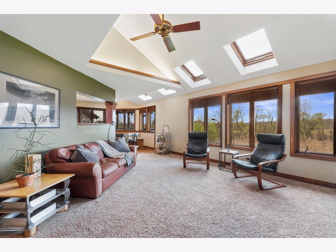
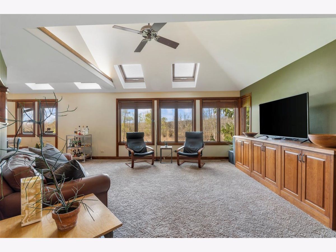
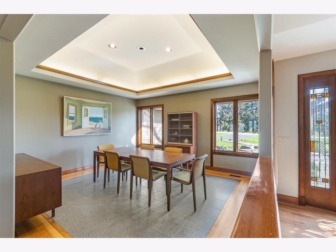
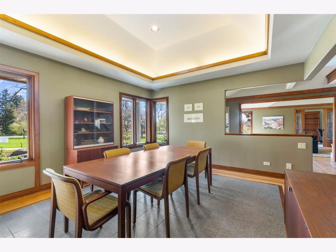
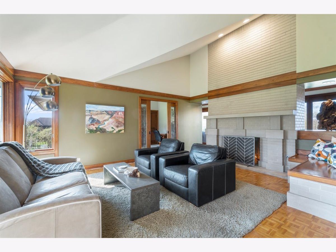
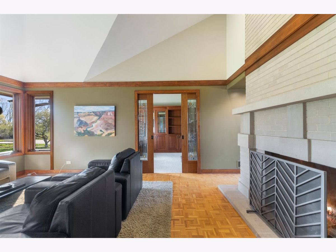
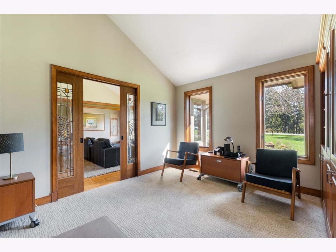
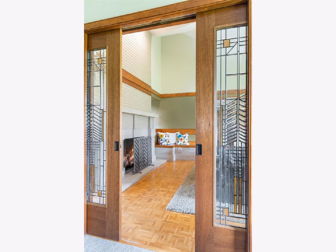
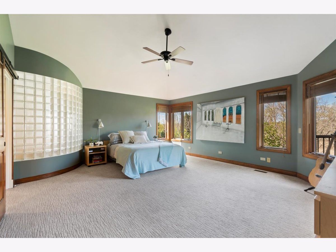
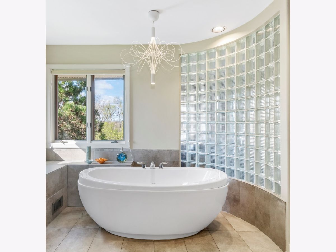
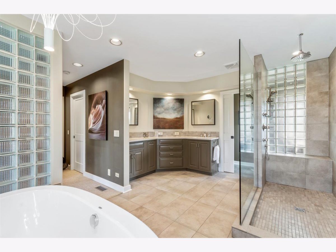
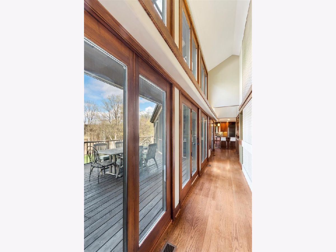
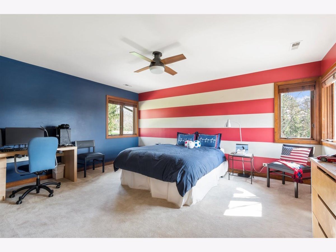
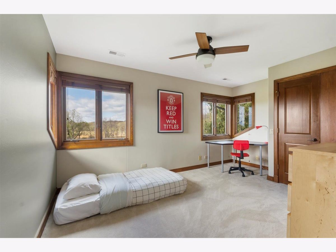
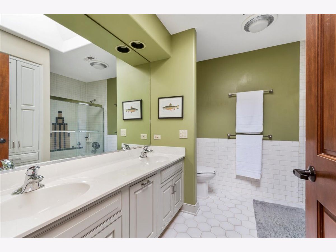
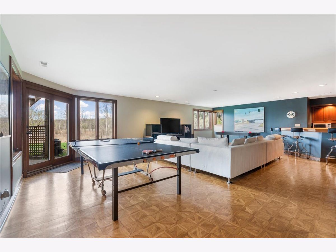
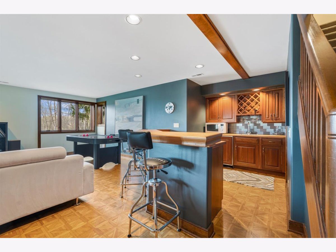
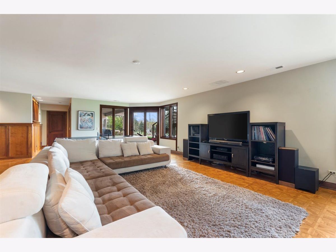
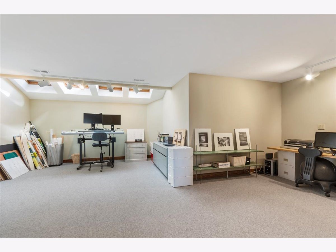
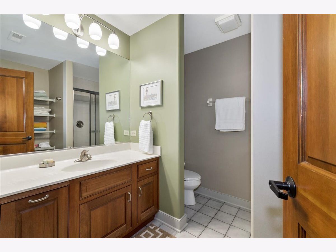
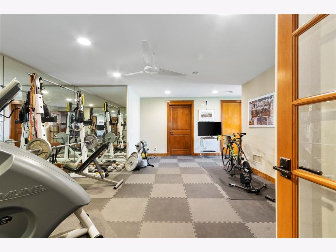
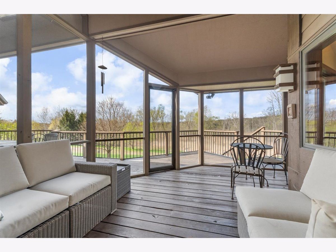
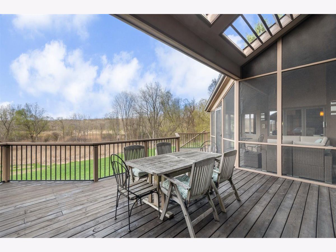
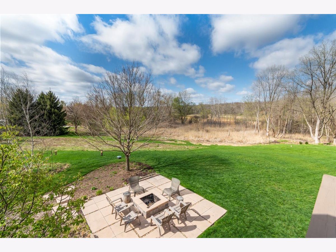
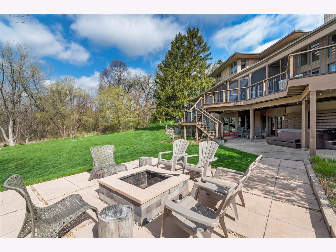
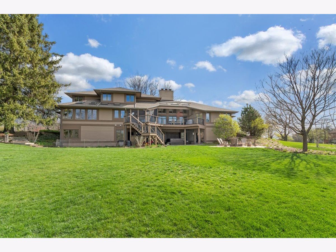
Room Specifics
Total Bedrooms: 4
Bedrooms Above Ground: 4
Bedrooms Below Ground: 0
Dimensions: —
Floor Type: Carpet
Dimensions: —
Floor Type: Carpet
Dimensions: —
Floor Type: Carpet
Full Bathrooms: 4
Bathroom Amenities: —
Bathroom in Basement: 1
Rooms: Den,Family Room,Office,Exercise Room,Workshop,Eating Area
Basement Description: Finished
Other Specifics
| 3 | |
| — | |
| — | |
| Deck, Patio, Porch, Hot Tub, Porch Screened, Brick Paver Patio, Fire Pit | |
| Forest Preserve Adjacent,Nature Preserve Adjacent | |
| 320X166X150X166X240 | |
| — | |
| — | |
| Vaulted/Cathedral Ceilings, Skylight(s), Hot Tub, Bar-Wet, Hardwood Floors, First Floor Bedroom, First Floor Laundry, First Floor Full Bath, Walk-In Closet(s), Historic/Period Mlwk, Open Floorplan | |
| Range, Microwave, Dishwasher, High End Refrigerator, Washer, Dryer, Stainless Steel Appliance(s), Wine Refrigerator, Water Softener Owned | |
| Not in DB | |
| — | |
| — | |
| — | |
| Wood Burning |
Tax History
| Year | Property Taxes |
|---|---|
| 2013 | $15,491 |
| 2021 | $12,429 |
Contact Agent
Nearby Similar Homes
Nearby Sold Comparables
Contact Agent
Listing Provided By
Baird & Warner Fox Valley - Geneva

