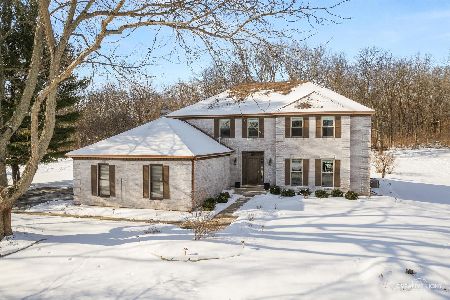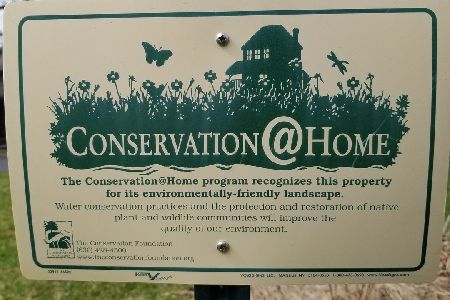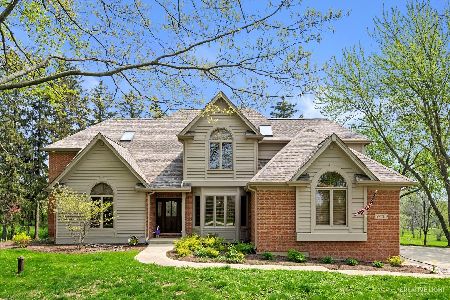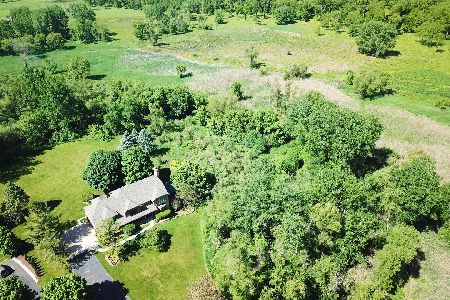6N422 Splitrail Lane, St Charles, Illinois 60175
$470,000
|
Sold
|
|
| Status: | Closed |
| Sqft: | 6,004 |
| Cost/Sqft: | $83 |
| Beds: | 4 |
| Baths: | 4 |
| Year Built: | 1989 |
| Property Taxes: | $15,491 |
| Days On Market: | 4733 |
| Lot Size: | 1,50 |
Description
RECENTLY UPDATED, PLUS NEW ROOF!! STUNNING PRAIRIE STYLE CUSTOM HOME W/PASTORAL VIEW OF WILDLIFE REFUGE ON 1.5 ACRES!! OVER 6,000 S.F. OF LIVING AREA~1ST FLOOR MST W/LUXURY BTH~1ST FLOOR STUDY~BRICK & STONE F.P. IN LIV. RM~OPEN KITCHEN W/TOP LINE APPLS~SCREENED IN PORCH LEADS TO LG DECK~AMAZING WALK-OUT BASEMENT FEATURES LG REC. ROOM W/WET BAR, SEPARATE OFFICE & EXERCISE RM. TAKE THE TOUR AND HURRY OVER!!
Property Specifics
| Single Family | |
| — | |
| Prairie | |
| 1989 | |
| Full | |
| — | |
| No | |
| 1.5 |
| Kane | |
| Splitrail Farm | |
| 600 / Annual | |
| Other | |
| Private Well | |
| Septic-Private | |
| 08272467 | |
| 0812301005 |
Nearby Schools
| NAME: | DISTRICT: | DISTANCE: | |
|---|---|---|---|
|
Grade School
Ferson Creek Elementary School |
303 | — | |
|
Middle School
Haines Middle School |
303 | Not in DB | |
|
High School
St Charles North High School |
303 | Not in DB | |
Property History
| DATE: | EVENT: | PRICE: | SOURCE: |
|---|---|---|---|
| 17 May, 2013 | Sold | $470,000 | MRED MLS |
| 9 Apr, 2013 | Under contract | $499,000 | MRED MLS |
| 16 Feb, 2013 | Listed for sale | $499,000 | MRED MLS |
| 19 Jul, 2021 | Sold | $630,000 | MRED MLS |
| 30 Apr, 2021 | Under contract | $575,000 | MRED MLS |
| 15 Apr, 2021 | Listed for sale | $575,000 | MRED MLS |
Room Specifics
Total Bedrooms: 4
Bedrooms Above Ground: 4
Bedrooms Below Ground: 0
Dimensions: —
Floor Type: Carpet
Dimensions: —
Floor Type: Carpet
Dimensions: —
Floor Type: Carpet
Full Bathrooms: 4
Bathroom Amenities: Whirlpool,Separate Shower,Double Sink
Bathroom in Basement: 1
Rooms: Exercise Room,Foyer,Office,Recreation Room,Study
Basement Description: Finished,Exterior Access
Other Specifics
| 3 | |
| Wood | |
| Other | |
| Deck, Porch Screened | |
| Corner Lot,Landscaped | |
| 320X166X35X277X240 | |
| Unfinished | |
| Full | |
| Vaulted/Cathedral Ceilings, Skylight(s), Bar-Wet, First Floor Bedroom, First Floor Laundry, First Floor Full Bath | |
| Double Oven, Microwave, Dishwasher, High End Refrigerator | |
| Not in DB | |
| Street Paved | |
| — | |
| — | |
| Wood Burning, Gas Starter |
Tax History
| Year | Property Taxes |
|---|---|
| 2013 | $15,491 |
| 2021 | $12,429 |
Contact Agent
Nearby Similar Homes
Nearby Sold Comparables
Contact Agent
Listing Provided By
Right Residential Realty II LLC








