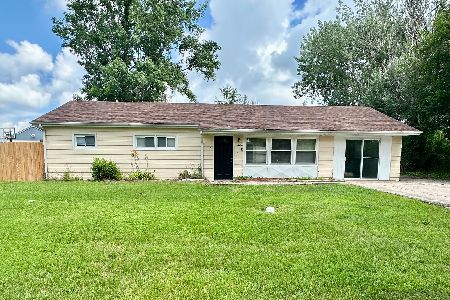6N482 Valley Circle, St Charles, Illinois 60174
$545,500
|
Sold
|
|
| Status: | Closed |
| Sqft: | 3,220 |
| Cost/Sqft: | $171 |
| Beds: | 4 |
| Baths: | 4 |
| Year Built: | 2012 |
| Property Taxes: | $8,822 |
| Days On Market: | 1388 |
| Lot Size: | 0,22 |
Description
If you're looking for that special home that features tall ceilings tied to an open concept floor plan offering a beautiful kitchen looking into a spacious double storied Great Room, you have finally found your dream home. This two-storied wonder grabs your attention immediately as you enter and absorb its huge 7' wide Foyer exposing beautiful wood laminate flooring with ceiling heights ranging from 9' to 18' high. To your immediate right is the huge Dining Room with its gorgeous wains coating that takes your eyes to its beautiful tray ceiling surrounded in crown molding. Continue down the Foyer and you are now welcomed to a totally open Great Room, Kitchen and Breakfast Area that are walled with large windows allowing tons of light into this area. Look around and notice that your Kitchen has custom cabinetry with a large Island all equipped with quartz countertops---with the added plus of having stainless steel appliances giving this kitchen that modern look. The adjoining Breakfast Area allows you to look out over your backyard and feel the tranquility and privacy that this property provides. Take the staircase to the second level where you'll find the Master bedroom featuring tall, cantilevered ceilings giving you the feeling of spaciousness like no other. The adjoining custom full bath features (2) separate sinks and an adjacent large walk-in closet that will meet your dreams. Leave the Master Bedroom and continue walking on this second level to view the (3) other bedrooms that will fit any child's dreams of having their own room with the added plus of having another full bath on this level. Next proceed down the staircase to view the full basement that also features its own kitchenette and bedroom that is equipped with its own in-suite bathroom for meeting the needs of any guest or in law arrangements. If you are looking for a home that is filled with sunlight and enjoys a relaxing neighborhood setting, this is the perfect home for you and your family!
Property Specifics
| Single Family | |
| — | |
| — | |
| 2012 | |
| — | |
| — | |
| No | |
| 0.22 |
| Kane | |
| Whitmore Place | |
| 454 / Annual | |
| — | |
| — | |
| — | |
| 11368931 | |
| 0911403004 |
Nearby Schools
| NAME: | DISTRICT: | DISTANCE: | |
|---|---|---|---|
|
Grade School
Anderson Elementary School |
303 | — | |
|
Middle School
Wredling Middle School |
303 | Not in DB | |
|
High School
St Charles North High School |
303 | Not in DB | |
Property History
| DATE: | EVENT: | PRICE: | SOURCE: |
|---|---|---|---|
| 25 Jan, 2018 | Sold | $380,000 | MRED MLS |
| 20 Dec, 2017 | Under contract | $399,900 | MRED MLS |
| 12 Dec, 2017 | Listed for sale | $399,900 | MRED MLS |
| 9 May, 2022 | Sold | $545,500 | MRED MLS |
| 16 Apr, 2022 | Under contract | $549,999 | MRED MLS |
| 13 Apr, 2022 | Listed for sale | $549,999 | MRED MLS |
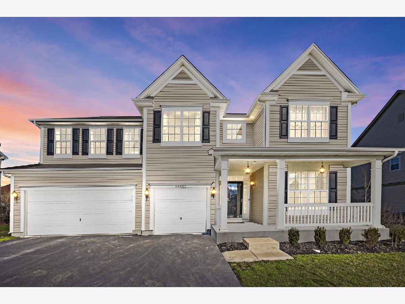
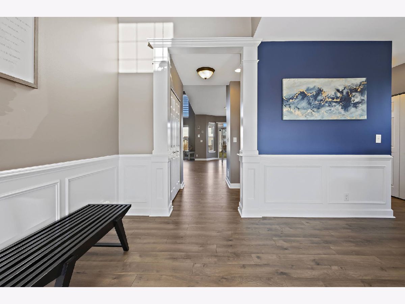
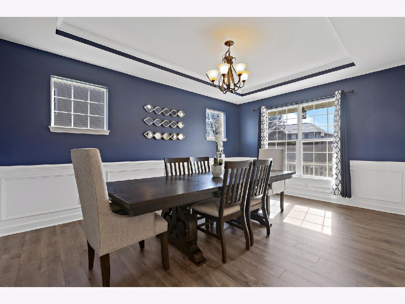
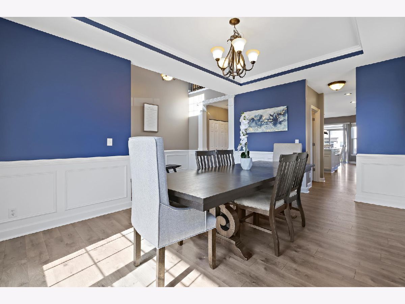
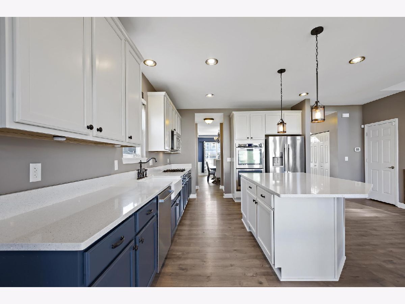
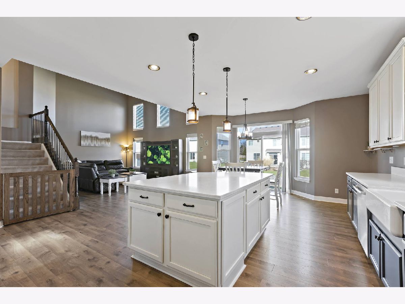
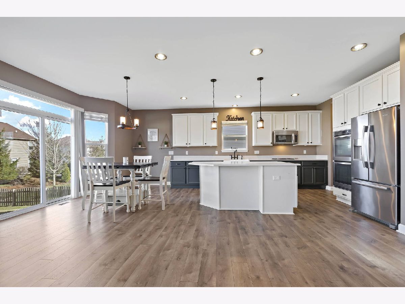
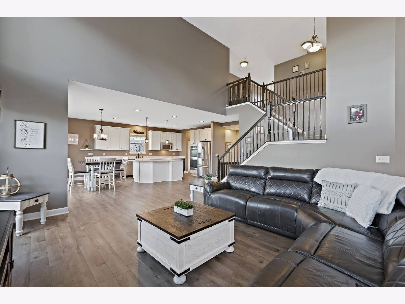
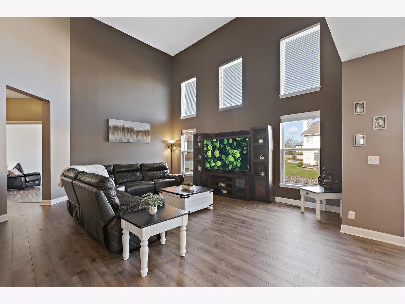
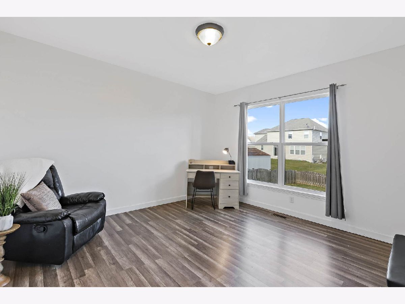
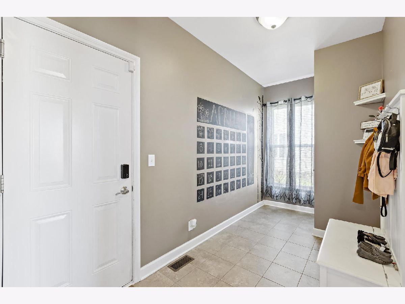
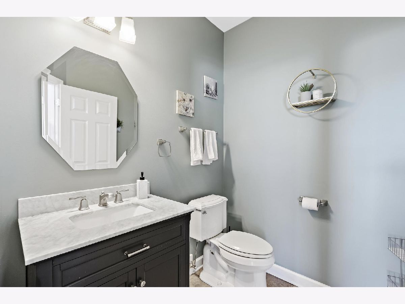
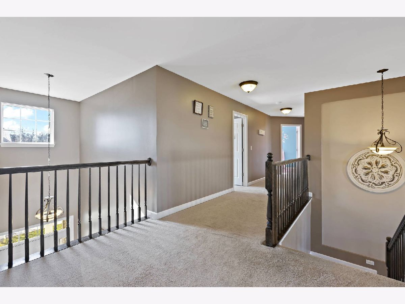
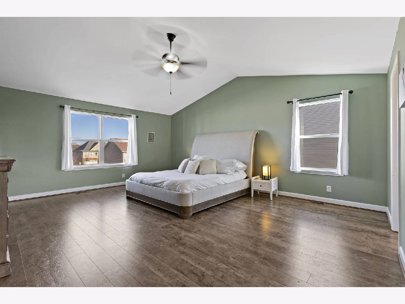
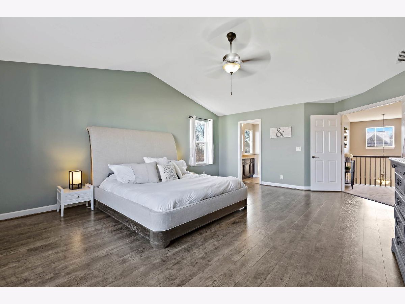
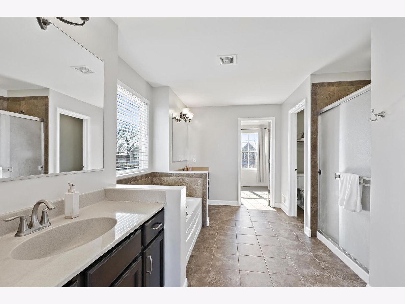
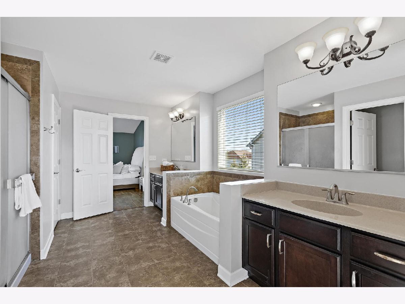
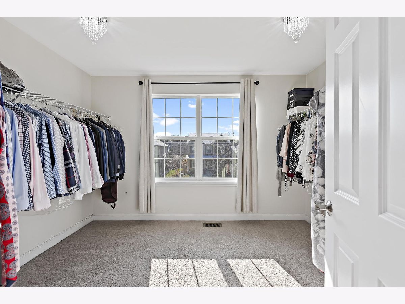
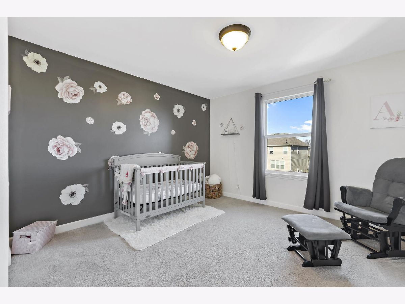
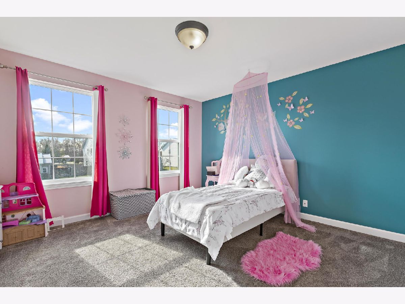
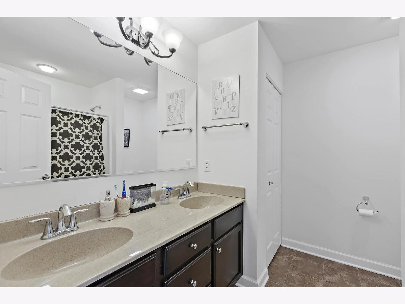
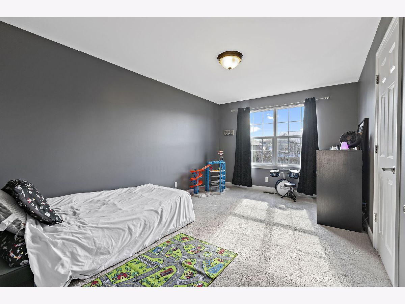
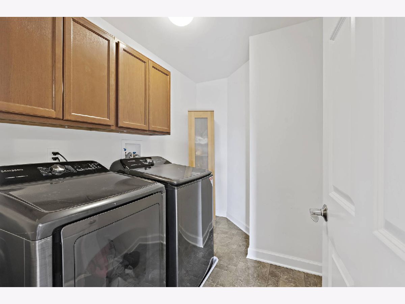
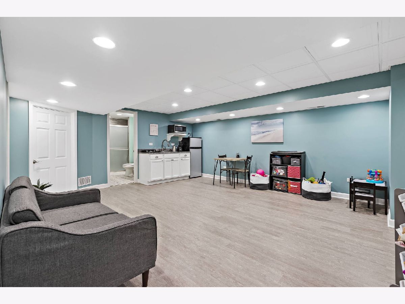
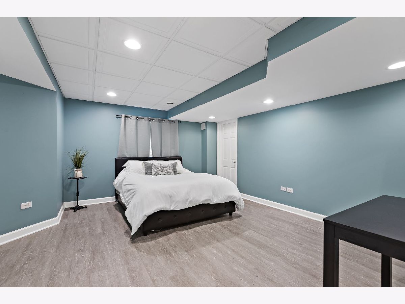
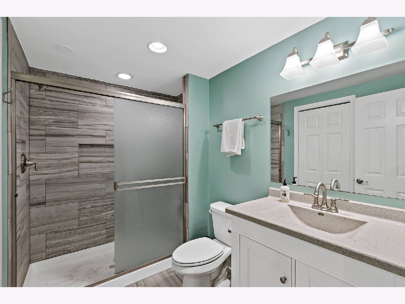
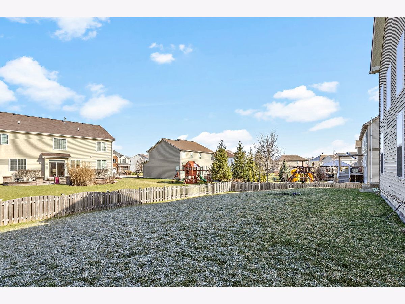
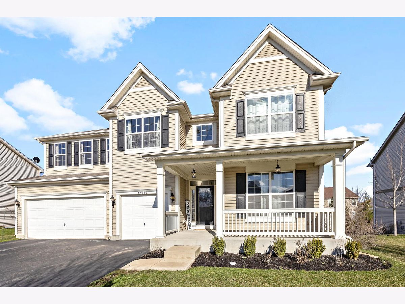
Room Specifics
Total Bedrooms: 5
Bedrooms Above Ground: 4
Bedrooms Below Ground: 1
Dimensions: —
Floor Type: —
Dimensions: —
Floor Type: —
Dimensions: —
Floor Type: —
Dimensions: —
Floor Type: —
Full Bathrooms: 4
Bathroom Amenities: Separate Shower,Double Sink,Soaking Tub
Bathroom in Basement: 1
Rooms: —
Basement Description: Partially Finished,Egress Window,Rec/Family Area,Sleeping Area,Storage Space
Other Specifics
| 3 | |
| — | |
| Asphalt | |
| — | |
| — | |
| 78X119X80X120 | |
| — | |
| — | |
| — | |
| — | |
| Not in DB | |
| — | |
| — | |
| — | |
| — |
Tax History
| Year | Property Taxes |
|---|---|
| 2018 | $9,732 |
| 2022 | $8,822 |
Contact Agent
Nearby Sold Comparables
Contact Agent
Listing Provided By
Coldwell Banker Realty

