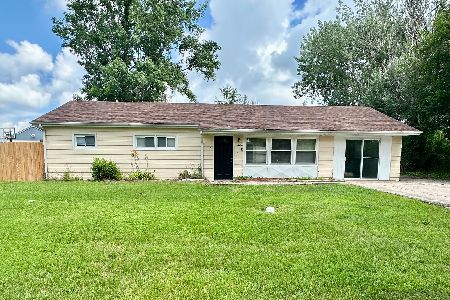6N482 Valley Circle, St Charles, Illinois 60174
$380,000
|
Sold
|
|
| Status: | Closed |
| Sqft: | 3,220 |
| Cost/Sqft: | $124 |
| Beds: | 5 |
| Baths: | 4 |
| Year Built: | 2012 |
| Property Taxes: | $9,732 |
| Days On Market: | 2971 |
| Lot Size: | 0,22 |
Description
Welcome to your dream home. This spectacular 5-yr young home offers impeccable attention to detail and perfectly laid out floorplan. The open 1st floor layout features a huge island kitchen, stunning dining room, 2-story great room with tons of natural light pouring in, 1st floor bedroom/office and well-placed mudroom. Once you make your way to the 2nd floor you can appreciate the incredible open feeling while you look out the wall of windows. Wide hallways upstairs lead to 3 nicely sized bedrooms all with great closet space, a 2nd floor laundry room and a full hall bath. French doors await at the top of the stairs to enter the massive sun lit master suite with vaulted ceilings and a master bath fully equipped with a nice soaking tub, full shower, plenty of storage and dual vanities along with a sizable walk in closet. In the basement there's a full in law suite with a large bedroom, full bath, living space with a kitchenette and tons of storage. Come see this home before it's sold!!!
Property Specifics
| Single Family | |
| — | |
| Contemporary | |
| 2012 | |
| Full | |
| KENDALL | |
| No | |
| 0.22 |
| Kane | |
| Whitmore Place | |
| 450 / Annual | |
| None | |
| Public | |
| Public Sewer | |
| 09817783 | |
| 0911403004 |
Nearby Schools
| NAME: | DISTRICT: | DISTANCE: | |
|---|---|---|---|
|
Grade School
Anderson Elementary School |
303 | — | |
|
Middle School
Wredling Middle School |
303 | Not in DB | |
|
High School
St Charles North High School |
303 | Not in DB | |
Property History
| DATE: | EVENT: | PRICE: | SOURCE: |
|---|---|---|---|
| 25 Jan, 2018 | Sold | $380,000 | MRED MLS |
| 20 Dec, 2017 | Under contract | $399,900 | MRED MLS |
| 12 Dec, 2017 | Listed for sale | $399,900 | MRED MLS |
| 9 May, 2022 | Sold | $545,500 | MRED MLS |
| 16 Apr, 2022 | Under contract | $549,999 | MRED MLS |
| 13 Apr, 2022 | Listed for sale | $549,999 | MRED MLS |
Room Specifics
Total Bedrooms: 6
Bedrooms Above Ground: 5
Bedrooms Below Ground: 1
Dimensions: —
Floor Type: Carpet
Dimensions: —
Floor Type: Carpet
Dimensions: —
Floor Type: Carpet
Dimensions: —
Floor Type: —
Dimensions: —
Floor Type: —
Full Bathrooms: 4
Bathroom Amenities: Separate Shower,Double Sink,Soaking Tub
Bathroom in Basement: 1
Rooms: Bedroom 5,Bedroom 6,Eating Area,Sitting Room,Foyer,Mud Room,Utility Room-Lower Level,Storage,Walk In Closet
Basement Description: Partially Finished
Other Specifics
| 3 | |
| Concrete Perimeter | |
| Asphalt | |
| Porch | |
| Fenced Yard | |
| 78 X 119 X 80 X 120 | |
| Unfinished | |
| Full | |
| Vaulted/Cathedral Ceilings, Wood Laminate Floors, First Floor Bedroom, In-Law Arrangement, Second Floor Laundry | |
| Double Oven, Microwave, Dishwasher, Refrigerator, Washer, Dryer, Disposal, Stainless Steel Appliance(s), Cooktop | |
| Not in DB | |
| Street Paved | |
| — | |
| — | |
| — |
Tax History
| Year | Property Taxes |
|---|---|
| 2018 | $9,732 |
| 2022 | $8,822 |
Contact Agent
Nearby Sold Comparables
Contact Agent
Listing Provided By
Berkshire Hathaway HomeServices KoenigRubloff





