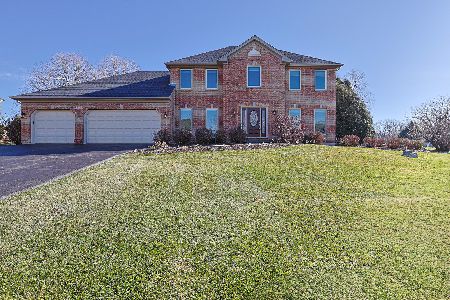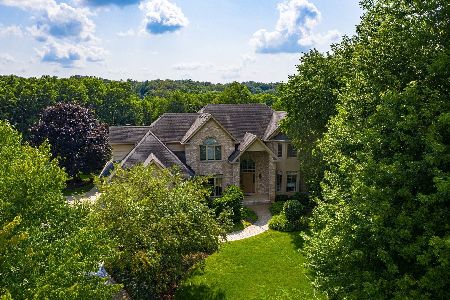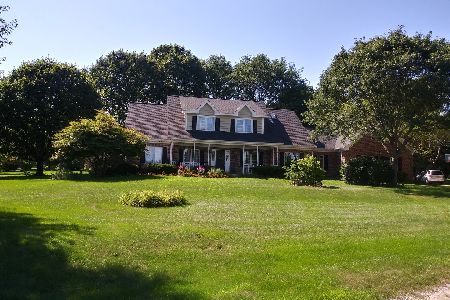6N540 Burr Road, St Charles, Illinois 60175
$499,000
|
Sold
|
|
| Status: | Closed |
| Sqft: | 3,906 |
| Cost/Sqft: | $128 |
| Beds: | 4 |
| Baths: | 4 |
| Year Built: | 1999 |
| Property Taxes: | $15,305 |
| Days On Market: | 2797 |
| Lot Size: | 1,29 |
Description
Looking for a 3900 sq ft home w/finished basement & 4 1/2 car attached heated garage on 1.29 acres siding to forest preserve & Ferson Creek? If so, you MUST see this home! Two-story foyer, formal living rm, dining rm w/coffered ceiling, first floor den w/double door entry, window seat & built-in bookcases. Vaulted FR w/floor-to-ceiling brk fireplace & walls of windows that offer panoramic vistas! Kitchen w/island, walk-in pantry, tons of cabinetry & is open to FR. Full bath on 1st floor & lrg laundry. Vaulted MBR suite w/WIC, window seat, vltd master bath w/skylight, & 21 x 12 exercise rm off master. Fin English bsmt w/rec rm, bedroom, & full bath. Furnace & A/C for 1st flr & fin bsmt 2018, garage door openers 2015, interior & garage painted 2018, new roof 2018, new carpet 2018. Large deck stained 2018, fenced garden, & arbor in corner of property. Best combination of privacy, open space, forest preserve adjacent, but close to shopping & all amenities!
Property Specifics
| Single Family | |
| — | |
| Traditional | |
| 1999 | |
| Full,English | |
| — | |
| No | |
| 1.29 |
| Kane | |
| Heritage On Burr Road | |
| 0 / Not Applicable | |
| None | |
| Private Well | |
| Septic-Private | |
| 09975694 | |
| 0907252016 |
Nearby Schools
| NAME: | DISTRICT: | DISTANCE: | |
|---|---|---|---|
|
High School
St Charles North High School |
303 | Not in DB | |
Property History
| DATE: | EVENT: | PRICE: | SOURCE: |
|---|---|---|---|
| 24 Aug, 2018 | Sold | $499,000 | MRED MLS |
| 29 Jun, 2018 | Under contract | $499,000 | MRED MLS |
| 6 Jun, 2018 | Listed for sale | $499,000 | MRED MLS |
Room Specifics
Total Bedrooms: 5
Bedrooms Above Ground: 4
Bedrooms Below Ground: 1
Dimensions: —
Floor Type: —
Dimensions: —
Floor Type: —
Dimensions: —
Floor Type: —
Dimensions: —
Floor Type: —
Full Bathrooms: 4
Bathroom Amenities: Whirlpool,Separate Shower,Double Sink
Bathroom in Basement: 1
Rooms: Den,Exercise Room,Bedroom 5,Recreation Room
Basement Description: Finished
Other Specifics
| 4 | |
| Concrete Perimeter | |
| Asphalt | |
| Deck, Hot Tub, Storms/Screens | |
| Forest Preserve Adjacent,Landscaped | |
| 144 X 346 X 182 X 350 | |
| — | |
| Full | |
| Vaulted/Cathedral Ceilings, Skylight(s), Hot Tub, In-Law Arrangement, First Floor Laundry, First Floor Full Bath | |
| — | |
| Not in DB | |
| Street Paved | |
| — | |
| — | |
| Attached Fireplace Doors/Screen, Gas Log, Gas Starter |
Tax History
| Year | Property Taxes |
|---|---|
| 2018 | $15,305 |
Contact Agent
Nearby Similar Homes
Nearby Sold Comparables
Contact Agent
Listing Provided By
Baird & Warner








