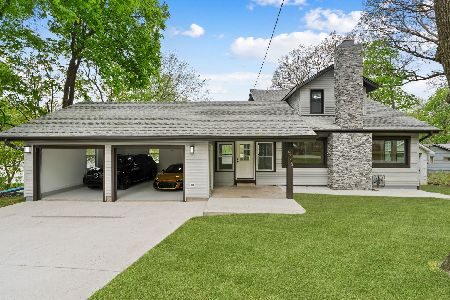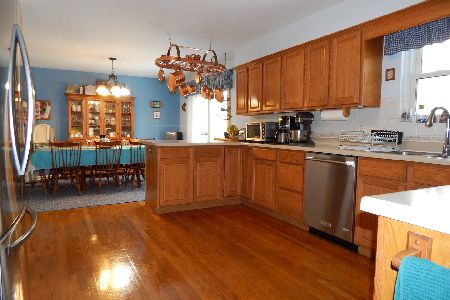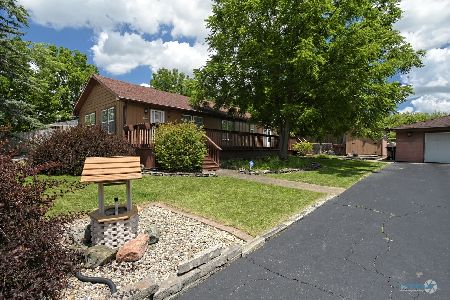6N619 Tucker Avenue, St Charles, Illinois 60174
$255,000
|
Sold
|
|
| Status: | Closed |
| Sqft: | 1,449 |
| Cost/Sqft: | $172 |
| Beds: | 3 |
| Baths: | 2 |
| Year Built: | 2000 |
| Property Taxes: | $4,561 |
| Days On Market: | 1871 |
| Lot Size: | 0,46 |
Description
IMMACULATE RANCH HOME BY THE FOX RIVER AND LOTS OF OUTDOOR OPPORTUNITIES WITH FOREST PRESERVES AND A COMMUNITY PARK NEARBY! A gorgeous front door welcomes you into this home with many recent mechanical updates - furnace 3 yrs, A/C 2 yrs, new humidifier, water heater 1 yr, roof 5 yrs, sump 1 yr. The large living room boasts gorgeous original woodwork and floors, a wood-burning fireplace & beamed ceiling. The kitchen is complete with a breakfast nook, newer SS dishwasher and garden window over the sink for all your plants. The MBR has a full en-suite BA. The kitchen is complete with a breakfast nook, newer SS dishwasher and garden window over the sink for all your plants. Separate formal dining with sliders to deck. Convenient 1st floor laundry/mudroom with outside entry. The LL has 4 egress windows for possibility of extra living space. There is extra parking for your guests along side the 2 car detached garage. The water softener has a sulfur filter. DON'T MISS OUT ON THIS GREAT HOME!
Property Specifics
| Single Family | |
| — | |
| — | |
| 2000 | |
| Full | |
| — | |
| No | |
| 0.46 |
| Kane | |
| — | |
| 0 / Not Applicable | |
| None | |
| Private Well | |
| Septic-Private | |
| 10952050 | |
| 0910277019 |
Nearby Schools
| NAME: | DISTRICT: | DISTANCE: | |
|---|---|---|---|
|
Grade School
Anderson Elementary School |
303 | — | |
|
Middle School
Wredling Middle School |
303 | Not in DB | |
|
High School
St. Charles East High School |
303 | Not in DB | |
Property History
| DATE: | EVENT: | PRICE: | SOURCE: |
|---|---|---|---|
| 2 Feb, 2021 | Sold | $255,000 | MRED MLS |
| 21 Dec, 2020 | Under contract | $249,000 | MRED MLS |
| 11 Dec, 2020 | Listed for sale | $249,000 | MRED MLS |
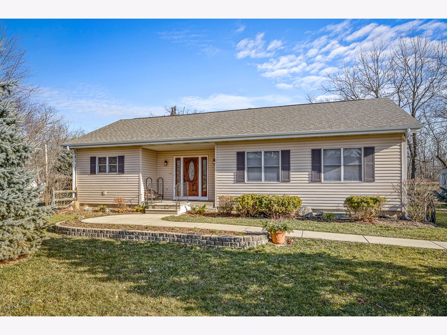
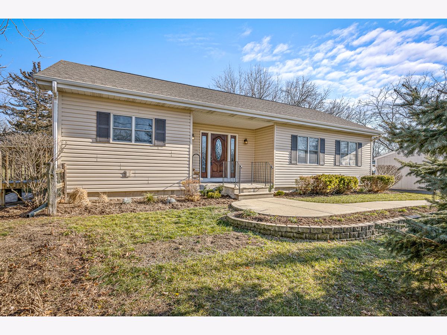
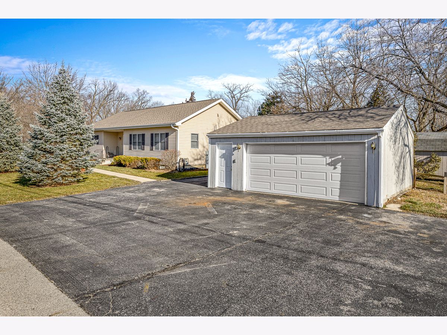
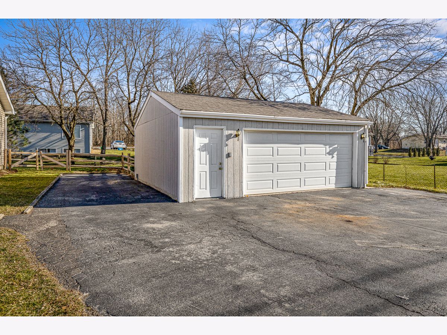
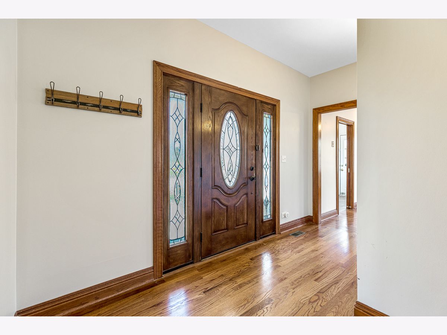
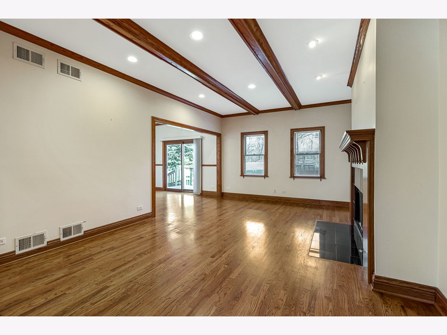
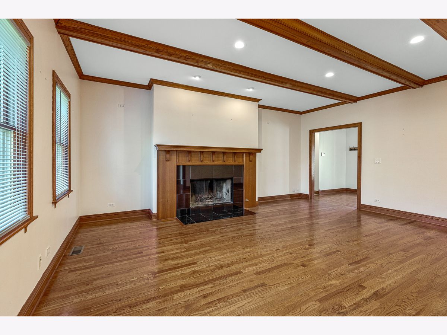
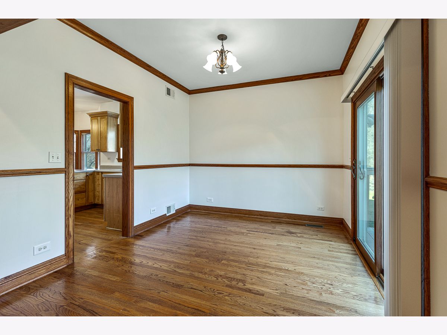
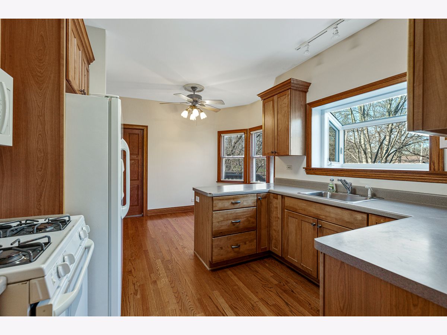
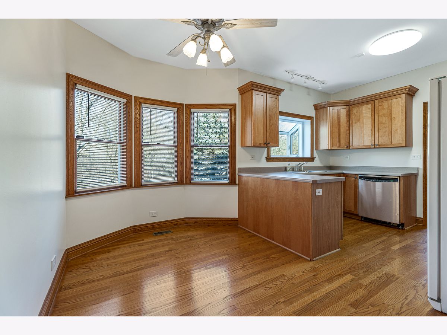
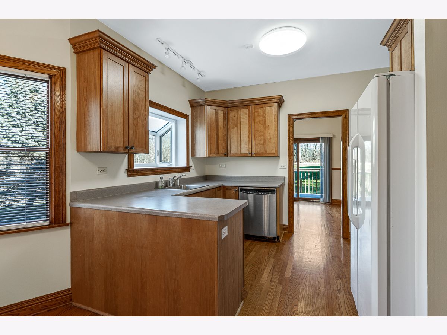
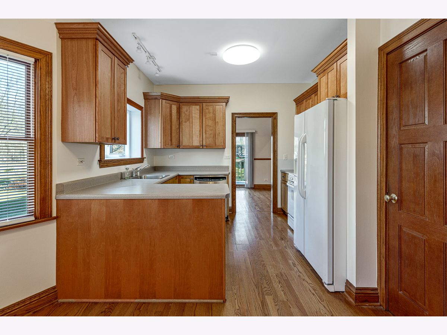
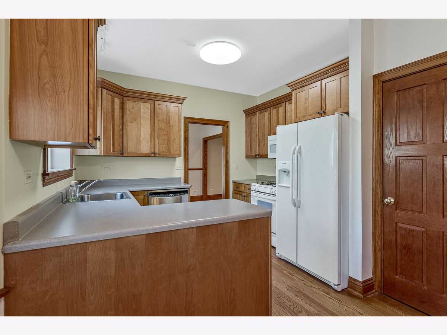
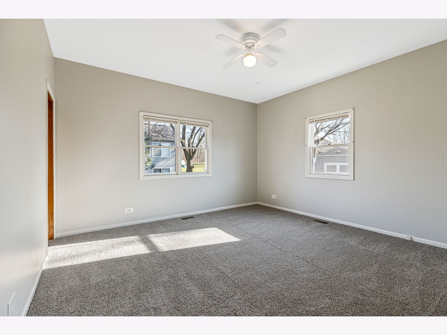
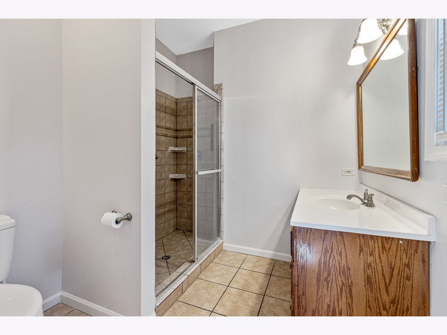
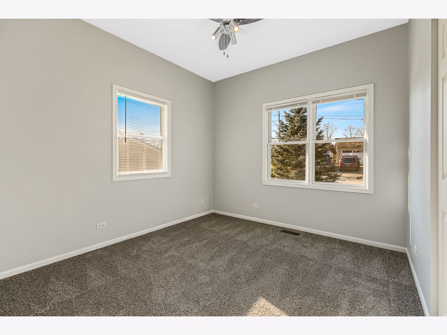
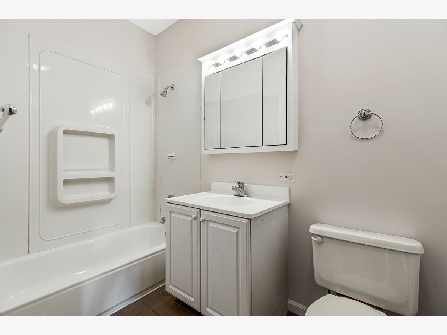
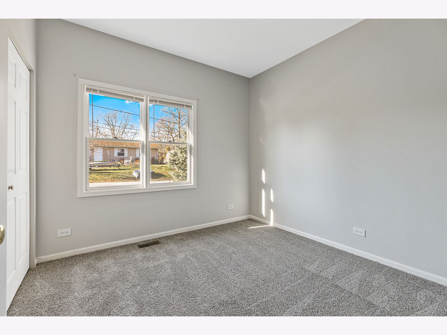
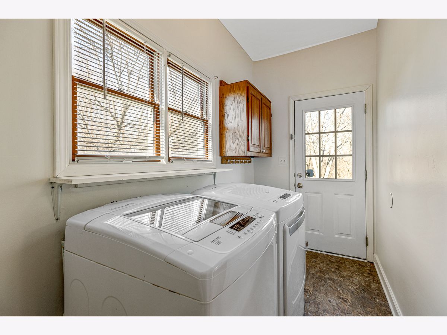
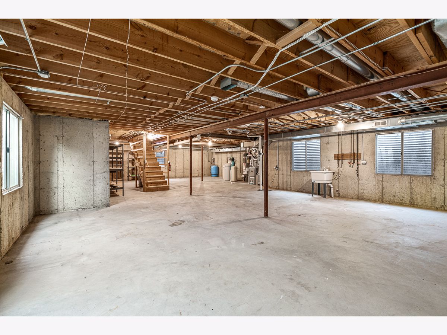
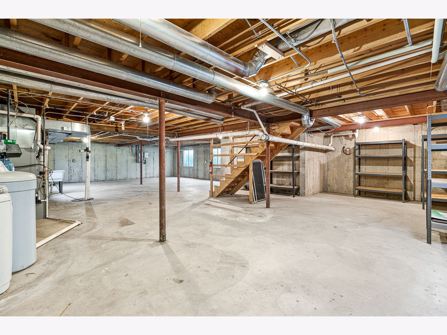
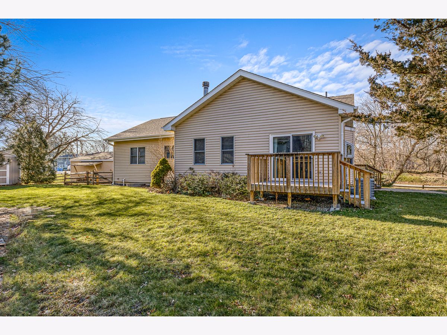
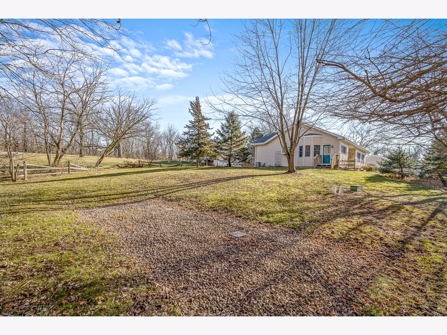
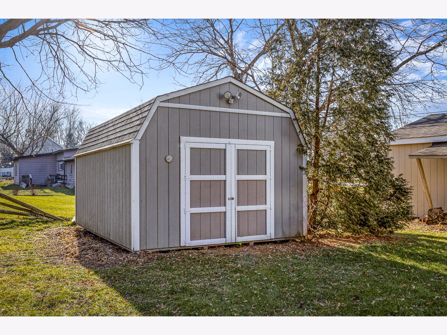
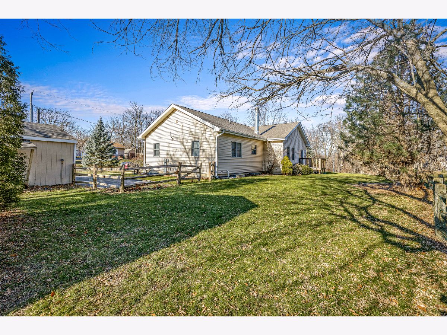
Room Specifics
Total Bedrooms: 3
Bedrooms Above Ground: 3
Bedrooms Below Ground: 0
Dimensions: —
Floor Type: —
Dimensions: —
Floor Type: —
Full Bathrooms: 2
Bathroom Amenities: —
Bathroom in Basement: 0
Rooms: Breakfast Room
Basement Description: Unfinished,Egress Window
Other Specifics
| 2 | |
| — | |
| — | |
| Deck, Porch | |
| — | |
| 236.97 X 105.85 X 202.99 X | |
| — | |
| Full | |
| Hardwood Floors, First Floor Bedroom, First Floor Laundry, First Floor Full Bath, Beamed Ceilings, Separate Dining Room, Some Wall-To-Wall Cp | |
| Range, Microwave, Dishwasher, Water Softener | |
| Not in DB | |
| — | |
| — | |
| — | |
| Wood Burning |
Tax History
| Year | Property Taxes |
|---|---|
| 2021 | $4,561 |
Contact Agent
Nearby Similar Homes
Nearby Sold Comparables
Contact Agent
Listing Provided By
Keller Williams Realty Signature

