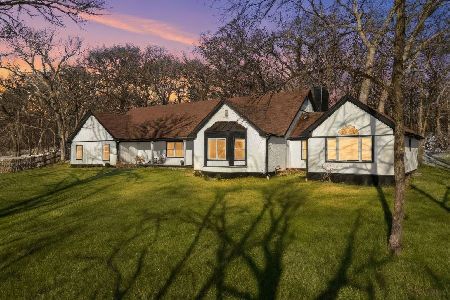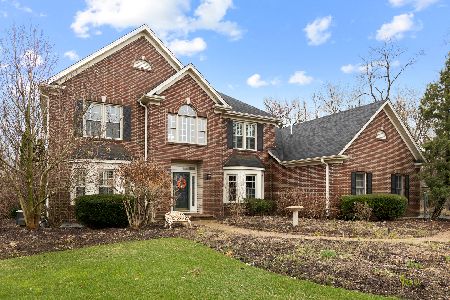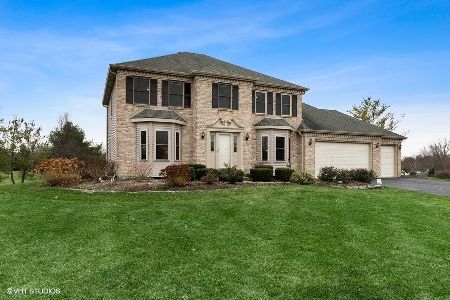6N694 Willowbrook Drive, St Charles, Illinois 60175
$485,000
|
Sold
|
|
| Status: | Closed |
| Sqft: | 3,604 |
| Cost/Sqft: | $143 |
| Beds: | 5 |
| Baths: | 3 |
| Year Built: | 1997 |
| Property Taxes: | $11,174 |
| Days On Market: | 5822 |
| Lot Size: | 1,21 |
Description
Private acre + lot w/nice views & lovely landscaping.3600 sqft of wonderful open floor plan in this brick beauty. Dramatic Fam.rm w/huge windows surrounding the stunning flr to ceiling stone FP. Large island granite kit w/newer ss appl. 1st flr 5th bdrm/den w/full bath adjacent. Beautiful 2nd flr catwalk creating the executive flare! All bdrms w/walkin closets. Tray luxury master.Sooo much storage! Full finished bsmt
Property Specifics
| Single Family | |
| — | |
| Traditional | |
| 1997 | |
| Full | |
| — | |
| No | |
| 1.21 |
| Kane | |
| Corron Glen | |
| 225 / Annual | |
| Insurance,Other | |
| Private Well | |
| Septic-Private | |
| 07452356 | |
| 0811172010 |
Nearby Schools
| NAME: | DISTRICT: | DISTANCE: | |
|---|---|---|---|
|
High School
St Charles North High School |
303 | Not in DB | |
Property History
| DATE: | EVENT: | PRICE: | SOURCE: |
|---|---|---|---|
| 30 Jul, 2007 | Sold | $580,000 | MRED MLS |
| 29 Jun, 2007 | Under contract | $599,900 | MRED MLS |
| — | Last price change | $609,900 | MRED MLS |
| 6 Apr, 2007 | Listed for sale | $609,900 | MRED MLS |
| 19 Jul, 2010 | Sold | $485,000 | MRED MLS |
| 12 Jun, 2010 | Under contract | $514,000 | MRED MLS |
| — | Last price change | $528,000 | MRED MLS |
| 23 Feb, 2010 | Listed for sale | $540,000 | MRED MLS |
| 24 Sep, 2020 | Sold | $469,000 | MRED MLS |
| 9 Aug, 2020 | Under contract | $474,000 | MRED MLS |
| — | Last price change | $479,000 | MRED MLS |
| 9 Mar, 2020 | Listed for sale | $485,000 | MRED MLS |
Room Specifics
Total Bedrooms: 5
Bedrooms Above Ground: 5
Bedrooms Below Ground: 0
Dimensions: —
Floor Type: Carpet
Dimensions: —
Floor Type: Carpet
Dimensions: —
Floor Type: Carpet
Dimensions: —
Floor Type: —
Full Bathrooms: 3
Bathroom Amenities: Whirlpool,Separate Shower,Double Sink
Bathroom in Basement: 0
Rooms: Bonus Room,Bedroom 5,Den,Exercise Room,Foyer,Recreation Room,Utility Room-1st Floor
Basement Description: Finished
Other Specifics
| 3 | |
| Concrete Perimeter | |
| Concrete | |
| Deck | |
| Landscaped | |
| 157X313X200X304 | |
| Unfinished | |
| Full | |
| Vaulted/Cathedral Ceilings, First Floor Bedroom | |
| Range, Microwave, Dishwasher, Refrigerator | |
| Not in DB | |
| Street Paved | |
| — | |
| — | |
| Wood Burning, Gas Starter |
Tax History
| Year | Property Taxes |
|---|---|
| 2007 | $10,796 |
| 2010 | $11,174 |
| 2020 | $10,992 |
Contact Agent
Nearby Sold Comparables
Contact Agent
Listing Provided By
Coldwell Banker Residential






