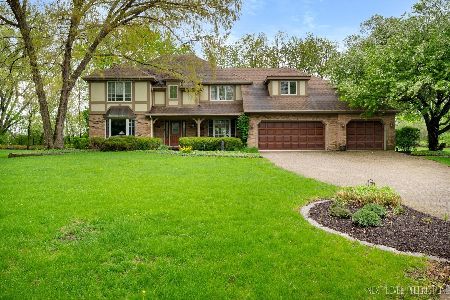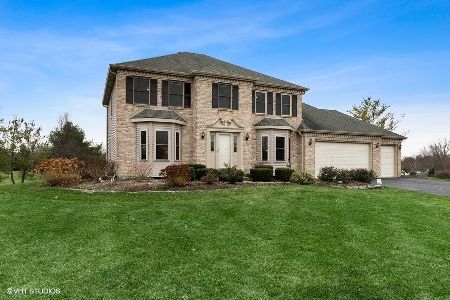6N566 Willowbrook Drive, St Charles, Illinois 60175
$455,000
|
Sold
|
|
| Status: | Closed |
| Sqft: | 4,844 |
| Cost/Sqft: | $93 |
| Beds: | 4 |
| Baths: | 5 |
| Year Built: | 2001 |
| Property Taxes: | $11,689 |
| Days On Market: | 2754 |
| Lot Size: | 1,27 |
Description
Original owner custom home with many outstanding features!! Spacious granite kitchen with maple cabinetry, island, Stainless Steel appliances, dinette with 6x4 island-breakfast bar opens to upper deck and private resort like yard with beautiful in-ground pool with expansive patios!! True master bedroom suite with sitting room, luxurious master bath with granite counters and huge walk-in closet... Bedroom 2 with en-suite bath, and all bedrooms are generously sized!! Quality finished deep pour look out basement with lots of windows and recessed lighting, rec areas, wet bar, and full bath!! Dramatic foyer opens to impressive two story living room with walls of windows... Family room with floor to ceiling fireplace, dining room with tray ceiling, butler's pantry, den... Inviting front porch and so much more... New carpet, freshly painted, lots of hardwood flooring... Excellent value!!
Property Specifics
| Single Family | |
| — | |
| Traditional | |
| 2001 | |
| Full,English | |
| — | |
| No | |
| 1.27 |
| Kane | |
| Corron Glen | |
| 275 / Annual | |
| Insurance | |
| Private Well | |
| Septic-Private | |
| 09972959 | |
| 0811174007 |
Nearby Schools
| NAME: | DISTRICT: | DISTANCE: | |
|---|---|---|---|
|
Grade School
Wasco Elementary School |
303 | — | |
|
High School
St Charles North High School |
303 | Not in DB | |
Property History
| DATE: | EVENT: | PRICE: | SOURCE: |
|---|---|---|---|
| 28 Jun, 2018 | Sold | $455,000 | MRED MLS |
| 13 Jun, 2018 | Under contract | $450,000 | MRED MLS |
| 4 Jun, 2018 | Listed for sale | $450,000 | MRED MLS |
| 16 Aug, 2019 | Sold | $489,999 | MRED MLS |
| 4 Jul, 2019 | Under contract | $489,999 | MRED MLS |
| 28 Jun, 2019 | Listed for sale | $489,999 | MRED MLS |
Room Specifics
Total Bedrooms: 4
Bedrooms Above Ground: 4
Bedrooms Below Ground: 0
Dimensions: —
Floor Type: Carpet
Dimensions: —
Floor Type: Carpet
Dimensions: —
Floor Type: Carpet
Full Bathrooms: 5
Bathroom Amenities: Whirlpool,Separate Shower,Double Sink,Double Shower
Bathroom in Basement: 1
Rooms: Foyer,Den,Sitting Room,Recreation Room,Game Room
Basement Description: Finished
Other Specifics
| 3 | |
| Concrete Perimeter | |
| Asphalt | |
| Deck, Patio, In Ground Pool | |
| Landscaped | |
| 117X250X212X70X336 | |
| — | |
| Full | |
| Vaulted/Cathedral Ceilings, Bar-Dry, Hardwood Floors, First Floor Laundry | |
| Double Oven, Microwave, Dishwasher, Refrigerator, Washer, Dryer, Stainless Steel Appliance(s) | |
| Not in DB | |
| Horse-Riding Area, Street Paved | |
| — | |
| — | |
| Wood Burning, Gas Starter |
Tax History
| Year | Property Taxes |
|---|---|
| 2018 | $11,689 |
| 2019 | $11,793 |
Contact Agent
Nearby Similar Homes
Nearby Sold Comparables
Contact Agent
Listing Provided By
RE/MAX All Pro





