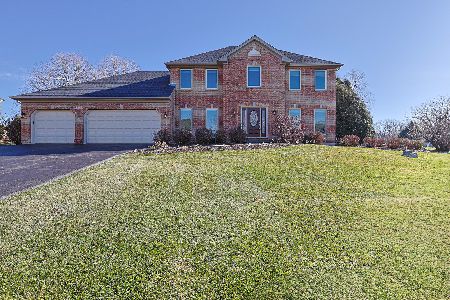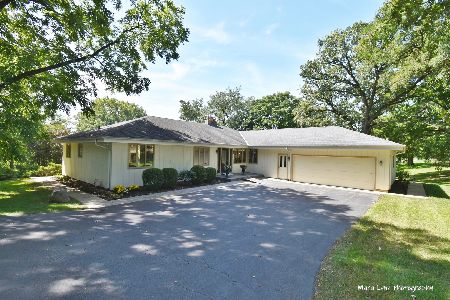6N729 Old Homestead Road, St Charles, Illinois 60175
$760,000
|
Sold
|
|
| Status: | Closed |
| Sqft: | 5,500 |
| Cost/Sqft: | $143 |
| Beds: | 6 |
| Baths: | 8 |
| Year Built: | 1994 |
| Property Taxes: | $16,214 |
| Days On Market: | 4288 |
| Lot Size: | 2,30 |
Description
Sprawling Custom Home on 2.3 Acre Lot! 1st Floor Includes Soaring 2 Story Great Room w/Stone Fireplace & hdwd flrs, Airy Sunroom. 1st Floor Den & Kitchen w/Granite Countertops, Custom Backsplash, & SS Appl. Each Bedroom Includes Private Bath! 1st or 2nd Floor Master Suite. Finished Walkout Basement w/ Second Kitchen & Bar! Convenient Separate Entrance. Enjoy the Basketball Court & Private Fully Stocked Lake!
Property Specifics
| Single Family | |
| — | |
| — | |
| 1994 | |
| Full,Walkout | |
| — | |
| No | |
| 2.3 |
| Kane | |
| Mallard Lake North | |
| 200 / Annual | |
| Lake Rights | |
| Private Well | |
| Septic-Private | |
| 08599362 | |
| 0907177007 |
Nearby Schools
| NAME: | DISTRICT: | DISTANCE: | |
|---|---|---|---|
|
Grade School
Ferson Creek Elementary School |
303 | — | |
|
Middle School
Haines Middle School |
303 | Not in DB | |
|
High School
St Charles North High School |
303 | Not in DB | |
Property History
| DATE: | EVENT: | PRICE: | SOURCE: |
|---|---|---|---|
| 5 Jun, 2014 | Sold | $760,000 | MRED MLS |
| 8 May, 2014 | Under contract | $789,000 | MRED MLS |
| 29 Apr, 2014 | Listed for sale | $789,000 | MRED MLS |
| 3 May, 2019 | Sold | $605,000 | MRED MLS |
| 28 Mar, 2019 | Under contract | $739,900 | MRED MLS |
| 20 Mar, 2019 | Listed for sale | $739,900 | MRED MLS |
| 22 Dec, 2025 | Sold | $950,000 | MRED MLS |
| 26 Sep, 2025 | Under contract | $1,049,000 | MRED MLS |
| — | Last price change | $1,100,000 | MRED MLS |
| 4 Sep, 2025 | Listed for sale | $1,100,000 | MRED MLS |
Room Specifics
Total Bedrooms: 6
Bedrooms Above Ground: 6
Bedrooms Below Ground: 0
Dimensions: —
Floor Type: Carpet
Dimensions: —
Floor Type: Carpet
Dimensions: —
Floor Type: Carpet
Dimensions: —
Floor Type: —
Dimensions: —
Floor Type: —
Full Bathrooms: 8
Bathroom Amenities: Whirlpool,Separate Shower,Double Sink
Bathroom in Basement: 1
Rooms: Kitchen,Bonus Room,Bedroom 5,Bedroom 6,Den,Exercise Room,Sun Room
Basement Description: Finished
Other Specifics
| 4 | |
| Concrete Perimeter | |
| Asphalt | |
| Deck, Patio, Porch | |
| Corner Lot,Landscaped,Water Rights,Wooded | |
| 398X245X78X58X238X250 | |
| — | |
| Full | |
| Vaulted/Cathedral Ceilings, Skylight(s), Bar-Wet, Hardwood Floors, First Floor Bedroom, First Floor Laundry | |
| Double Oven, Range, Microwave, Dishwasher, Refrigerator, Freezer, Washer, Dryer | |
| Not in DB | |
| Water Rights, Street Paved | |
| — | |
| — | |
| Double Sided, Gas Log, Gas Starter |
Tax History
| Year | Property Taxes |
|---|---|
| 2014 | $16,214 |
| 2019 | $18,016 |
| 2025 | $20,739 |
Contact Agent
Nearby Sold Comparables
Contact Agent
Listing Provided By
RE/MAX Suburban






