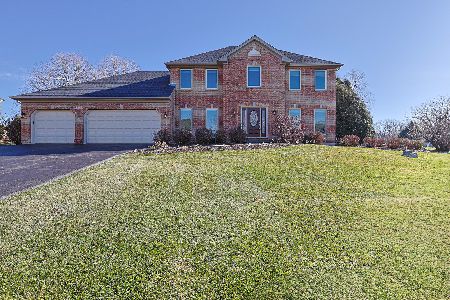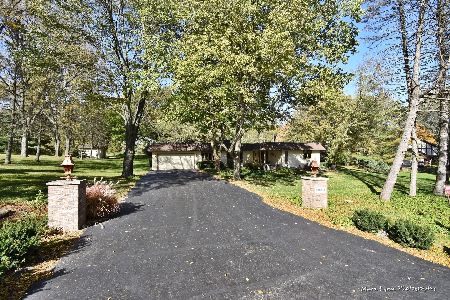6N827 Old Homestead Road, St Charles, Illinois 60175
$535,000
|
Sold
|
|
| Status: | Closed |
| Sqft: | 5,800 |
| Cost/Sqft: | $95 |
| Beds: | 5 |
| Baths: | 7 |
| Year Built: | 1979 |
| Property Taxes: | $17,506 |
| Days On Market: | 3056 |
| Lot Size: | 2,52 |
Description
Stunning 5800 sqft. custom home on 2.5 acre estate in the rolling hills of St. Charles! This home offers so much versatility- 1st floor or 2nd floor master bedroom ea. w/ master ba., extended family, home-based business, in-law- so many different possibilities. Property also zoned for horses complete w/ a barn. Inside, you'll find a huge kitchen w/ Subzero and Dacor appliances, lighted custom cabinets, long center island with abundance of counter space w/ tranquil backyard views. Stunning great rm boasting wood-beamed vaulted ceiling w/ floor to ceiling stone fireplace and plenty of windows offering an abundance of natural light. Beautiful hdwd & slate flooring throughout. Upstairs, you'll find generous size bedrooms, a 2nd master suite with heated floors in master ba. and a large bonus room for use as home office, bedroom, media room! Oversized 3 car gar. Property offers wooded privacy, mature landscaping & neighborhood pond. Incredible value! Priced below $100/sqft! Must See!!
Property Specifics
| Single Family | |
| — | |
| — | |
| 1979 | |
| Full | |
| — | |
| No | |
| 2.52 |
| Kane | |
| Mallard Lake North | |
| 200 / Annual | |
| None | |
| Private Well | |
| Septic-Private | |
| 09753126 | |
| 0907127015 |
Property History
| DATE: | EVENT: | PRICE: | SOURCE: |
|---|---|---|---|
| 1 Jun, 2011 | Sold | $370,000 | MRED MLS |
| 27 Apr, 2011 | Under contract | $387,900 | MRED MLS |
| — | Last price change | $399,900 | MRED MLS |
| 12 Jan, 2011 | Listed for sale | $459,900 | MRED MLS |
| 25 Jan, 2018 | Sold | $535,000 | MRED MLS |
| 4 Dec, 2017 | Under contract | $549,500 | MRED MLS |
| 17 Sep, 2017 | Listed for sale | $549,500 | MRED MLS |
Room Specifics
Total Bedrooms: 5
Bedrooms Above Ground: 5
Bedrooms Below Ground: 0
Dimensions: —
Floor Type: Carpet
Dimensions: —
Floor Type: Hardwood
Dimensions: —
Floor Type: Hardwood
Dimensions: —
Floor Type: —
Full Bathrooms: 7
Bathroom Amenities: Separate Shower
Bathroom in Basement: 0
Rooms: Bedroom 5,Den,Sun Room
Basement Description: Finished
Other Specifics
| 3 | |
| Concrete Perimeter | |
| Asphalt,Circular | |
| Deck, Patio, Storms/Screens | |
| Horses Allowed,Landscaped,Wooded | |
| 436X152X315X246X73X94 | |
| — | |
| Full | |
| Vaulted/Cathedral Ceilings, Hardwood Floors, First Floor Bedroom, In-Law Arrangement, First Floor Full Bath | |
| Double Oven, Dishwasher, Refrigerator, Disposal, Trash Compactor, Stainless Steel Appliance(s), Cooktop | |
| Not in DB | |
| Street Paved | |
| — | |
| — | |
| Wood Burning |
Tax History
| Year | Property Taxes |
|---|---|
| 2011 | $19,601 |
| 2018 | $17,506 |
Contact Agent
Nearby Sold Comparables
Contact Agent
Listing Provided By
RE/MAX All Pro






