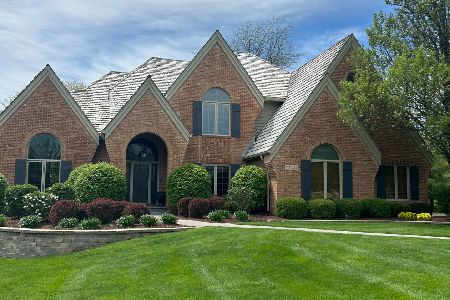6N762 Foxborough Road, St Charles, Illinois 60175
$360,000
|
Sold
|
|
| Status: | Closed |
| Sqft: | 2,580 |
| Cost/Sqft: | $151 |
| Beds: | 4 |
| Baths: | 4 |
| Year Built: | 1991 |
| Property Taxes: | $9,697 |
| Days On Market: | 2432 |
| Lot Size: | 1,29 |
Description
Updated 6 bedroom, 3.5 bath home on a gorgeous 1.25+ acre estate also backing to open space! True luxury living! New roof in '17; heat/air in '18; main level & master bath painted in '19 in today's popular color. Hardwood throughout main level plus one bedroom upstairs! Open floor plan! Large kitchen w/ Corian counters, backsplash, new appliances in 2018, eat-in overlooking lush backyard. Remodeled 2nd floor bath w/ new vanity w/ granite counter, new floor and tub tile surround. Spacious master suite w/ volume ceiling, huge luxury master bath w/ vaulted ceiling & skylights, double vanity w/ new faucets & light fixtures plus a large walk-in closet. Finished basement features full bath, rec area, two additional bedrooms could also be used as office, playroom or theater room. New roof, furnace, and A/C. No HOA. Coveted location close to bike path, parks, dining and shopping! Ideal location minutes to Randall Rd for every errand store imaginable! Highly ranked St Charles schools!
Property Specifics
| Single Family | |
| — | |
| Traditional | |
| 1991 | |
| Full | |
| — | |
| No | |
| 1.29 |
| Kane | |
| Foxborough Grove | |
| 0 / Not Applicable | |
| None | |
| Private Well | |
| Septic-Private | |
| 10407348 | |
| 0909126004 |
Nearby Schools
| NAME: | DISTRICT: | DISTANCE: | |
|---|---|---|---|
|
Grade School
Wild Rose Elementary School |
303 | — | |
|
Middle School
Haines Middle School |
303 | Not in DB | |
|
High School
St Charles North High School |
303 | Not in DB | |
Property History
| DATE: | EVENT: | PRICE: | SOURCE: |
|---|---|---|---|
| 17 Dec, 2019 | Sold | $360,000 | MRED MLS |
| 11 Nov, 2019 | Under contract | $389,900 | MRED MLS |
| — | Last price change | $400,000 | MRED MLS |
| 6 Jun, 2019 | Listed for sale | $429,900 | MRED MLS |
Room Specifics
Total Bedrooms: 6
Bedrooms Above Ground: 4
Bedrooms Below Ground: 2
Dimensions: —
Floor Type: Carpet
Dimensions: —
Floor Type: Carpet
Dimensions: —
Floor Type: Hardwood
Dimensions: —
Floor Type: —
Dimensions: —
Floor Type: —
Full Bathrooms: 4
Bathroom Amenities: Whirlpool,Separate Shower,Double Sink,Soaking Tub
Bathroom in Basement: 1
Rooms: Bedroom 5,Bedroom 6,Recreation Room,Utility Room-1st Floor,Walk In Closet,Foyer,Deck,Mud Room
Basement Description: Finished
Other Specifics
| 3 | |
| Concrete Perimeter | |
| Asphalt | |
| Deck, Storms/Screens | |
| Nature Preserve Adjacent,Landscaped | |
| 330X165X290X128 | |
| Unfinished | |
| Full | |
| Vaulted/Cathedral Ceilings, Skylight(s), Hardwood Floors, First Floor Laundry, Walk-In Closet(s) | |
| Range, Microwave, Dishwasher, Refrigerator, Washer, Dryer, Stainless Steel Appliance(s) | |
| Not in DB | |
| Street Paved | |
| — | |
| — | |
| Wood Burning, Gas Log, Includes Accessories |
Tax History
| Year | Property Taxes |
|---|---|
| 2019 | $9,697 |
Contact Agent
Nearby Similar Homes
Nearby Sold Comparables
Contact Agent
Listing Provided By
Keller Williams Premiere Properties






