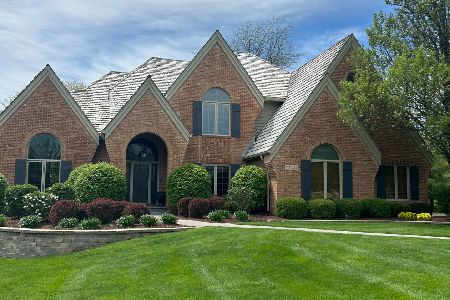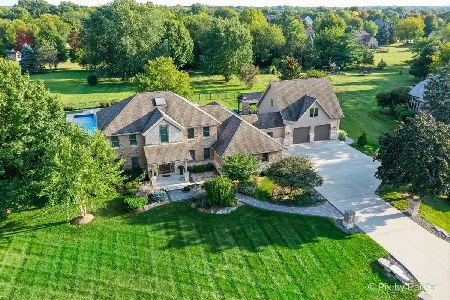36W650 Foxborough Road, St Charles, Illinois 60175
$625,000
|
Sold
|
|
| Status: | Closed |
| Sqft: | 3,388 |
| Cost/Sqft: | $192 |
| Beds: | 5 |
| Baths: | 3 |
| Year Built: | 1991 |
| Property Taxes: | $10,319 |
| Days On Market: | 1802 |
| Lot Size: | 1,34 |
Description
This newly renovated custom home in St. Charles is move-in ready -- complete with 5 bedrooms, 3 baths, 3 car side-load garage, full finished basement and a spacious 1.35 acre lot. Mature trees give this home a peaceful feeling of having a backyard private oasis while being minutes away from every convenience. A stunning brick walkway leads to a custom entryway that opens to the large 2-story foyer drenched with sunlight. Main level has oak flooring throughout, as well as a formal living room and dining room with crown molding. Newly remodeled in 2020, this spacious eat-in kitchen features brand new custom white soft-close cabinets, quartz countertops, and stainless-steel appliances -- all surrounding a custom island with a built-in wine fridge. Family room with 9-foot ceilings and raised-hearth gas-log fireplace is the perfect place to gather. Large room adjacent to the kitchen and first-floor full bathroom can serve as a work-from-home executive office, library, or guest / in-law bedroom with beautiful outside views. Cozy kitchen eating area opens to a spacious deck overlooking the true gem of this property: a breathtaking backyard surrounded by mature trees. Custom-built storage shed provides ample space for outdoor equipment (or could be turned into a kids' playhouse or your own private craft workshop!). Second deck nestled between the trees provides a peaceful space to read, relax, and enjoy the beauty of nature. Upstairs has new carpeting throughout. Master suite has tray ceilings and a huge walk-in closet featuring a laundry chute plus a doorway to the attic leading to even more storage space. Spa-like master bath features a vaulted ceiling, luxury walk-in shower, free-standing soaking tub, and plenty of light from both window and skylight. Additional upstairs bathroom has also been recently-renovated with custom tile and a walk-in shower. Remaining three bedrooms offer plenty of space for your family as well as beautiful views of the property. Full finished basement opens to a large multi-purpose flex space -- perfect for large gatherings as well as recreation and movie-watching with your family. Two additional rooms with closets may serve as bedrooms, offices, or hobby/exercise rooms. Large unfinished area is perfect for a workshop and has large storage shelves. New HVAC with Nest thermostat. New dual-tank hot water heaters. Freshly painted throughout. Great location close to the Fox River, bike trails, shopping, restaurants and in the prestigious St. Charles school district! (Just 1.4 miles to St. Charles North High School!)
Property Specifics
| Single Family | |
| — | |
| Traditional | |
| 1991 | |
| Full | |
| — | |
| No | |
| 1.34 |
| Kane | |
| Foxborough Grove | |
| — / Not Applicable | |
| None | |
| Private Well | |
| Septic-Private | |
| 11003828 | |
| 0909126002 |
Nearby Schools
| NAME: | DISTRICT: | DISTANCE: | |
|---|---|---|---|
|
Grade School
Wild Rose Elementary School |
303 | — | |
|
Middle School
Wredling Middle School |
303 | Not in DB | |
|
High School
St Charles North High School |
303 | Not in DB | |
Property History
| DATE: | EVENT: | PRICE: | SOURCE: |
|---|---|---|---|
| 28 May, 2021 | Sold | $625,000 | MRED MLS |
| 21 Apr, 2021 | Under contract | $649,900 | MRED MLS |
| — | Last price change | $675,000 | MRED MLS |
| 25 Feb, 2021 | Listed for sale | $675,000 | MRED MLS |
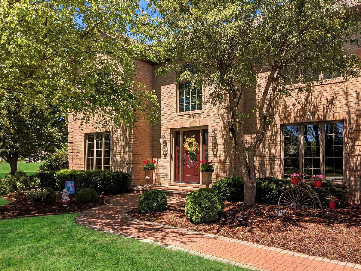
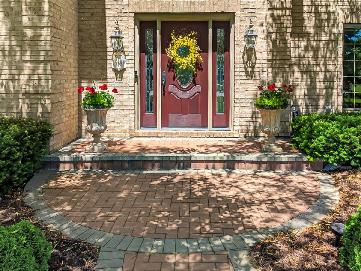
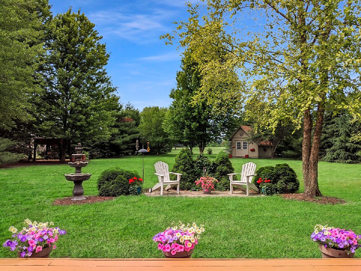
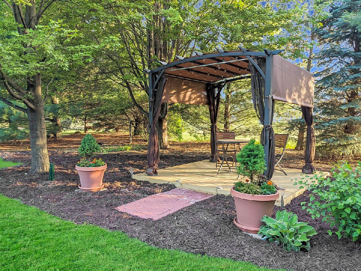
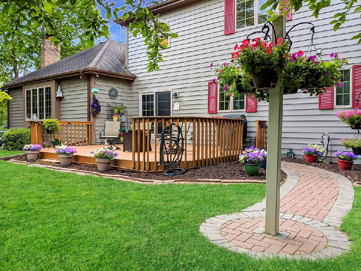
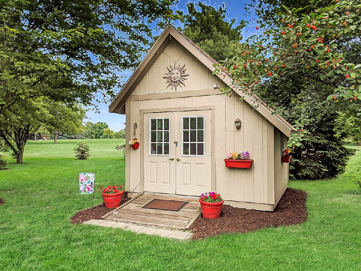
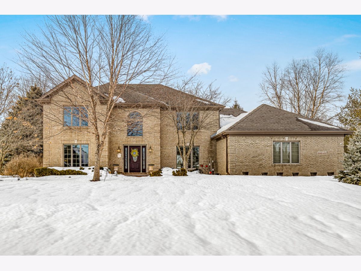
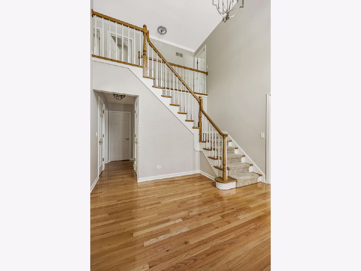
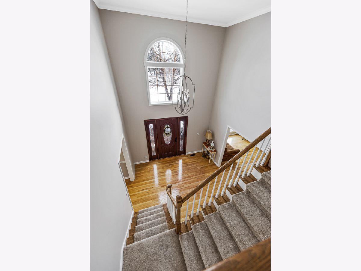
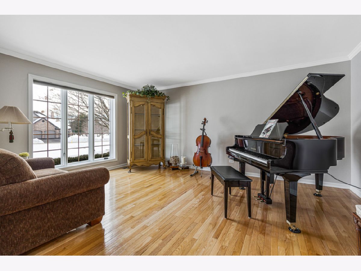
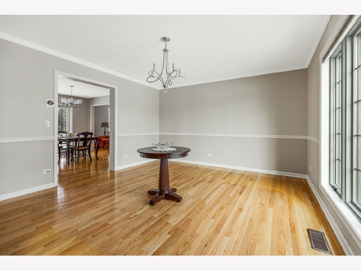
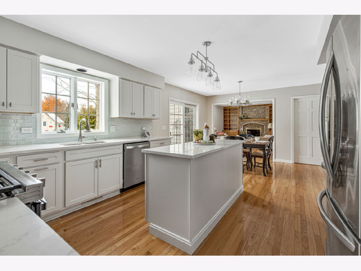
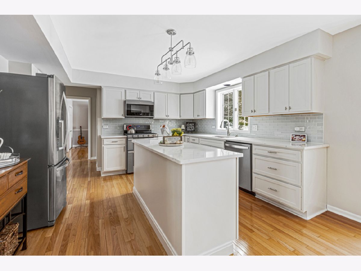
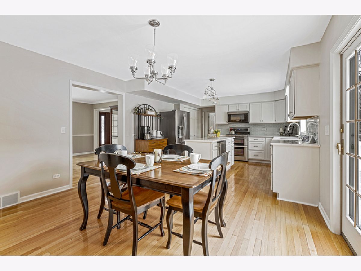
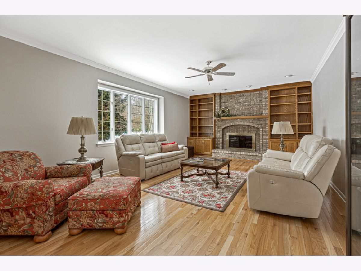
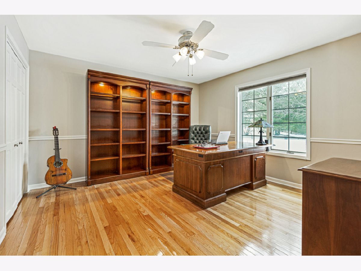
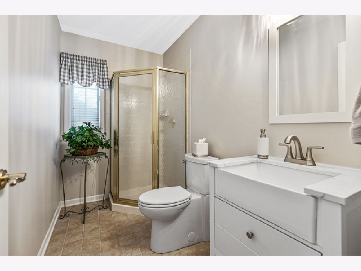
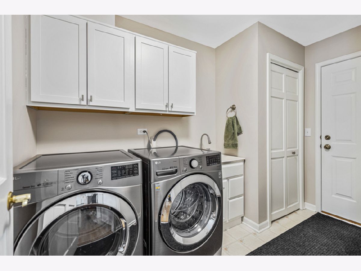
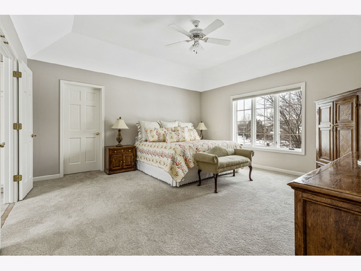
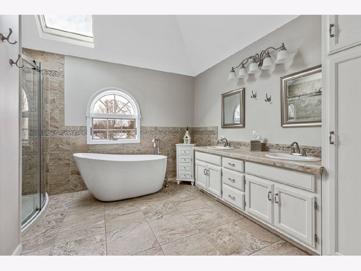
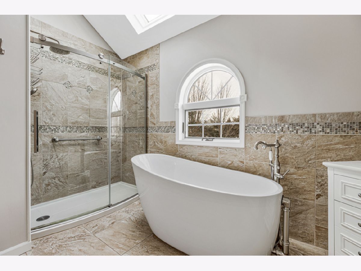
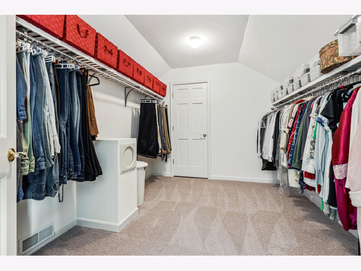
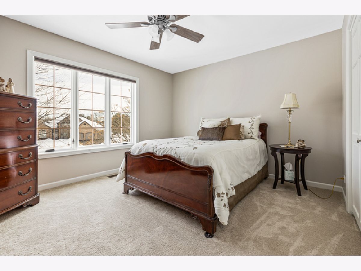
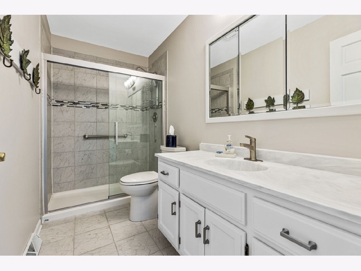
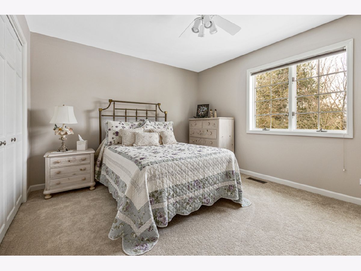
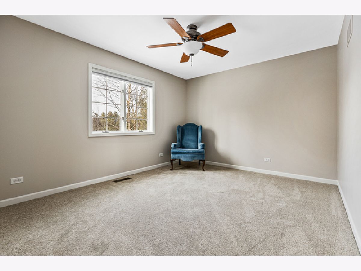
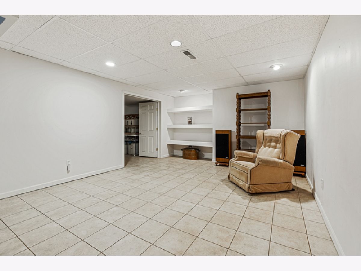
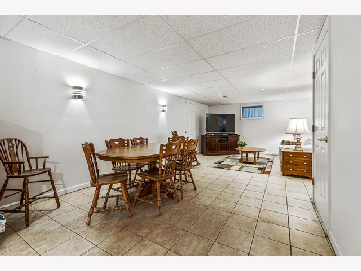
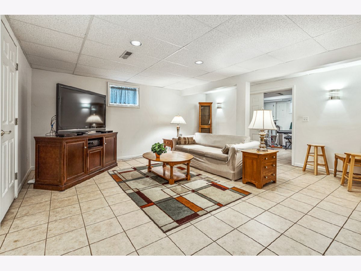
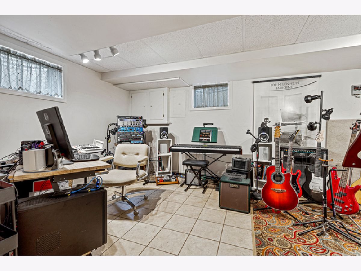
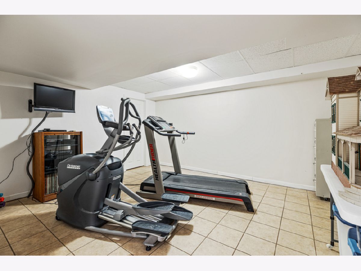
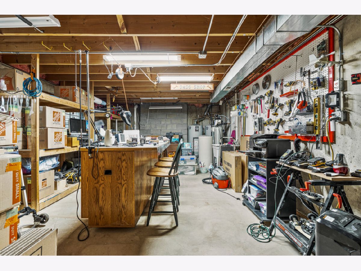
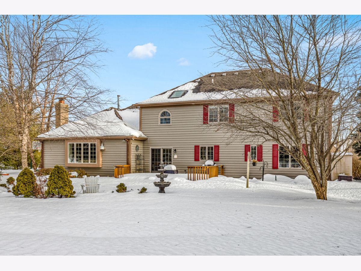
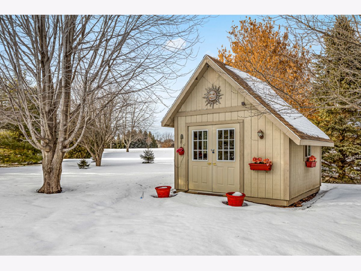
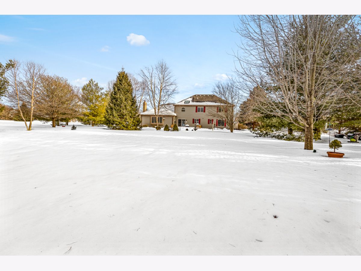
Room Specifics
Total Bedrooms: 5
Bedrooms Above Ground: 5
Bedrooms Below Ground: 0
Dimensions: —
Floor Type: Carpet
Dimensions: —
Floor Type: Carpet
Dimensions: —
Floor Type: Carpet
Dimensions: —
Floor Type: —
Full Bathrooms: 3
Bathroom Amenities: Separate Shower,Double Sink,Soaking Tub
Bathroom in Basement: 0
Rooms: Bedroom 5,Foyer,Exercise Room,Play Room
Basement Description: Finished
Other Specifics
| 3 | |
| Concrete Perimeter | |
| Asphalt | |
| Deck | |
| Irregular Lot | |
| 285X288X65X320 | |
| Unfinished | |
| Full | |
| Vaulted/Cathedral Ceilings, Skylight(s), Hardwood Floors, First Floor Bedroom, First Floor Laundry, First Floor Full Bath | |
| Range, Microwave, Dishwasher, Refrigerator, Washer, Dryer, Stainless Steel Appliance(s), Wine Refrigerator, Range Hood | |
| Not in DB | |
| Street Paved | |
| — | |
| — | |
| Gas Log, Gas Starter |
Tax History
| Year | Property Taxes |
|---|---|
| 2021 | $10,319 |
Contact Agent
Nearby Similar Homes
Nearby Sold Comparables
Contact Agent
Listing Provided By
Circle One Realty


