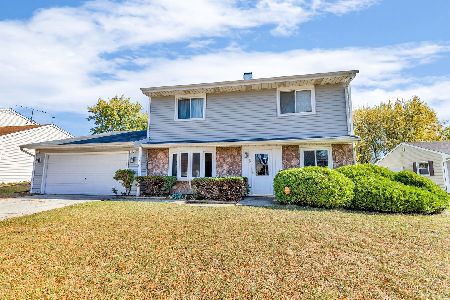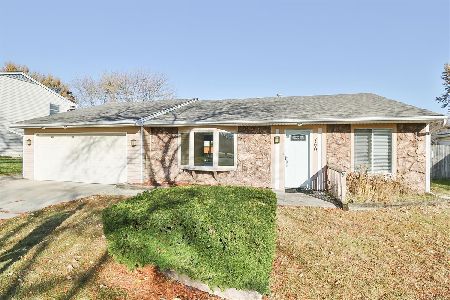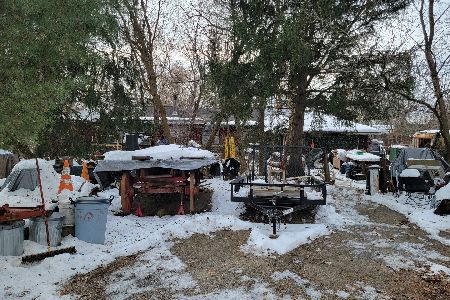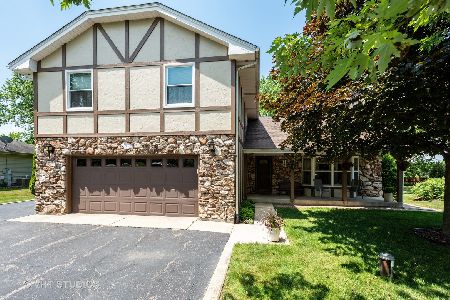6N763 Pearson Drive, Roselle, Illinois 60172
$290,000
|
Sold
|
|
| Status: | Closed |
| Sqft: | 2,426 |
| Cost/Sqft: | $124 |
| Beds: | 4 |
| Baths: | 3 |
| Year Built: | 1967 |
| Property Taxes: | $7,019 |
| Days On Market: | 2566 |
| Lot Size: | 0,46 |
Description
One of the best locations in Roselle! Original owner took great care of this home and now it is time for someone else to make their memories here. Spacious split-level is situated on a dead end street backing to Clauss Park. Rarely does a home come up for sale on this lovely and private block. Highly sought after Lake Park HS and Bloomingdale district 13 Grammar (Erickson) and middle schools (Westfield). Wooded, almost 1/2 acre lot. Concrete driveway. Wood floors under some of the carpeting in upper level bedrooms. Entry foyer with coat closet leads to light and bright living room (currently being used as a dining room). Large kitchen has adjacent family room featuring stone fireplace and built in bookcases. Big Master bedroom has a double door closet and walk-in closet. Full Master bath is remodeled with oversized shower and auxiliary heat. Lower level has a recreation room+4th bedroom , 1/2 bath and abundant storage areas. Attached 2+ car garage w/concrete driveway. Nice curb appeal!
Property Specifics
| Single Family | |
| — | |
| Tri-Level | |
| 1967 | |
| Partial,Walkout | |
| SPLIT LEVEL | |
| No | |
| 0.46 |
| Du Page | |
| Pearsons Knollcrest | |
| 0 / Not Applicable | |
| None | |
| Private Well | |
| Septic-Private | |
| 10253057 | |
| 0209201002 |
Nearby Schools
| NAME: | DISTRICT: | DISTANCE: | |
|---|---|---|---|
|
Grade School
Erickson Elementary School |
13 | — | |
|
Middle School
Westfield Middle School |
13 | Not in DB | |
|
High School
Lake Park High School |
108 | Not in DB | |
Property History
| DATE: | EVENT: | PRICE: | SOURCE: |
|---|---|---|---|
| 5 Mar, 2019 | Sold | $290,000 | MRED MLS |
| 22 Jan, 2019 | Under contract | $299,900 | MRED MLS |
| 19 Jan, 2019 | Listed for sale | $299,900 | MRED MLS |
Room Specifics
Total Bedrooms: 4
Bedrooms Above Ground: 4
Bedrooms Below Ground: 0
Dimensions: —
Floor Type: Carpet
Dimensions: —
Floor Type: Carpet
Dimensions: —
Floor Type: Carpet
Full Bathrooms: 3
Bathroom Amenities: Separate Shower
Bathroom in Basement: 1
Rooms: Recreation Room,Deck,Foyer,Walk In Closet,Eating Area
Basement Description: Finished
Other Specifics
| 2 | |
| — | |
| Concrete | |
| Deck, Storms/Screens | |
| Park Adjacent,Wooded,Mature Trees | |
| 100X199 | |
| — | |
| Full | |
| Hardwood Floors, Built-in Features, Walk-In Closet(s) | |
| Range, Microwave, Dishwasher, Cooktop | |
| Not in DB | |
| Street Paved | |
| — | |
| — | |
| Gas Log |
Tax History
| Year | Property Taxes |
|---|---|
| 2019 | $7,019 |
Contact Agent
Nearby Similar Homes
Nearby Sold Comparables
Contact Agent
Listing Provided By
Baird & Warner








