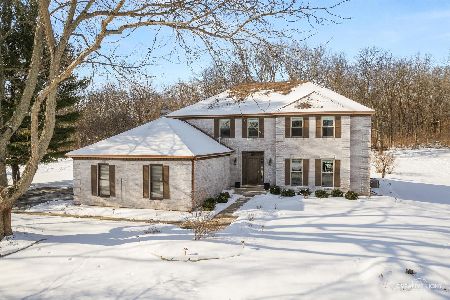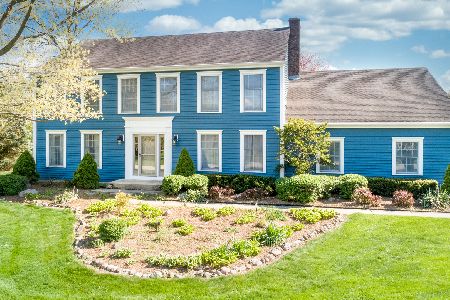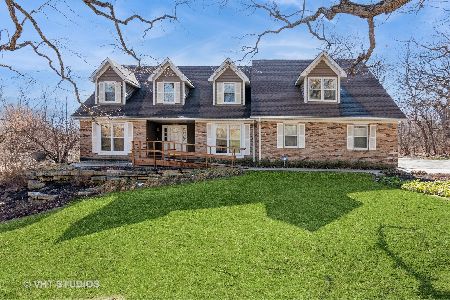6N802 Splitrail Lane, St Charles, Illinois 60175
$550,000
|
Sold
|
|
| Status: | Closed |
| Sqft: | 2,906 |
| Cost/Sqft: | $179 |
| Beds: | 4 |
| Baths: | 3 |
| Year Built: | 1984 |
| Property Taxes: | $9,231 |
| Days On Market: | 1476 |
| Lot Size: | 1,00 |
Description
Totally updated home on a truly beautiful private lot with majestic oaks surrounded by acres of wooded preserved land!! The stunning kitchen remodel is the heart of the home with plenty of extra tall shaker style cabinets that have crown molding trim, some with glass fronts, pull-out drawers, granite countertops, subway style backsplash, center island, a full complement of SS appliances - Bosch and Thermador!! The spacious family room has a beamed ceiling with crown molding, floor to ceiling brick fireplace framed by built-ins, recessed wet bar/game area and a triple atrium door that leads out to a deck. Formal living room with bay window and French doors that open to the family room... Formal dining room with French doors that lead to the kitchen... Convenient main floor laundry room with cabinets, granite c-tops and service doors to both the garage and second deck. Primary bedroom suite with walk-in closet and private updated bath with double bowl granite top vanity and oversized walk-in shower with glass doors. Three secondary bedrooms all with ceiling fans and abundant closet space. Updated full hall bath with double bowl granite top vanity and shower/tub combo. Professionally finished basement with big rec room, game area, wall sconces, custom recessed art niche and built-in bookshelf -- there is also great storage available in the unfinished portion. 2 1/2 car garage with epoxy floor, 2 new furnaces and 2 new air conditioners, new driveway, roof with 30 year shingle... Updated fixtures, trim, plantation shutters... True move-in condition!!
Property Specifics
| Single Family | |
| — | |
| — | |
| 1984 | |
| — | |
| — | |
| No | |
| 1 |
| Kane | |
| Splitrail Farm | |
| 600 / Annual | |
| — | |
| — | |
| — | |
| 11305478 | |
| 0812101009 |
Nearby Schools
| NAME: | DISTRICT: | DISTANCE: | |
|---|---|---|---|
|
Grade School
Ferson Creek Elementary School |
303 | — | |
|
Middle School
Thompson Middle School |
303 | Not in DB | |
|
High School
St Charles North High School |
303 | Not in DB | |
Property History
| DATE: | EVENT: | PRICE: | SOURCE: |
|---|---|---|---|
| 7 Mar, 2022 | Sold | $550,000 | MRED MLS |
| 18 Jan, 2022 | Under contract | $519,000 | MRED MLS |
| 17 Jan, 2022 | Listed for sale | $519,000 | MRED MLS |
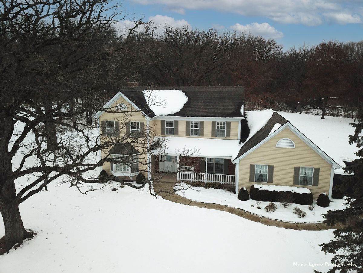
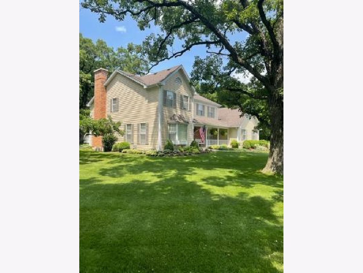
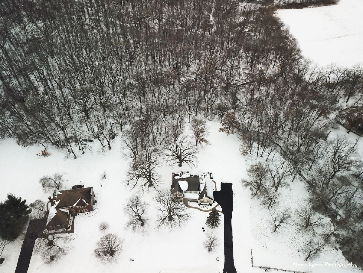
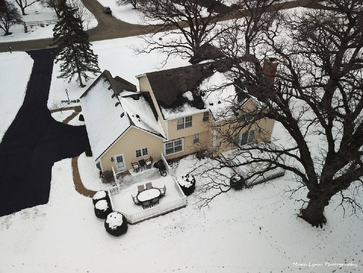
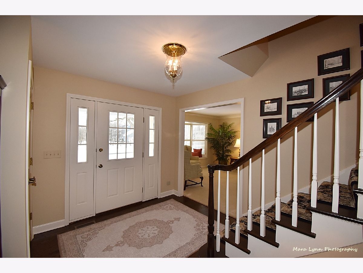
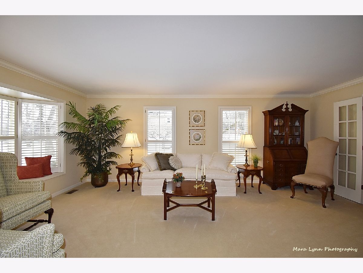
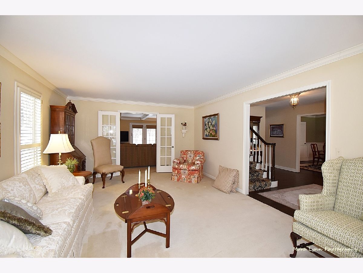
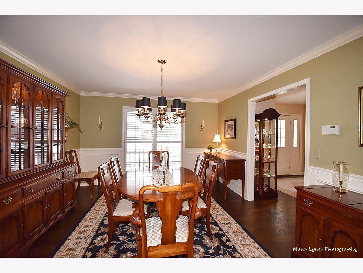
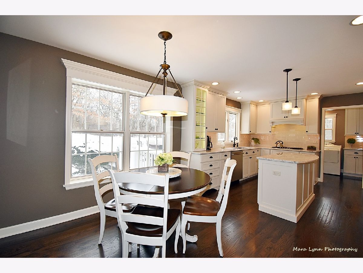
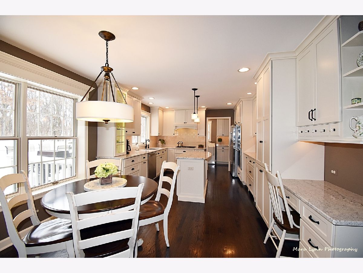
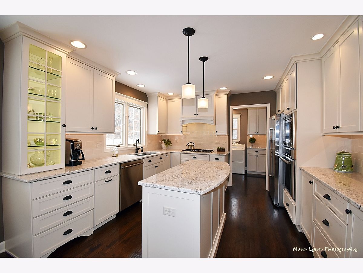
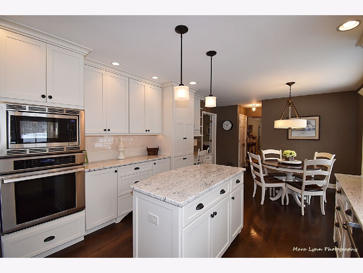
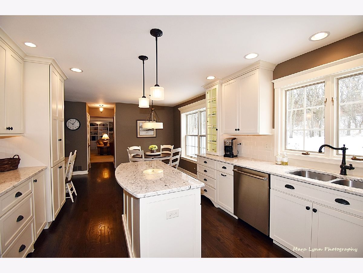
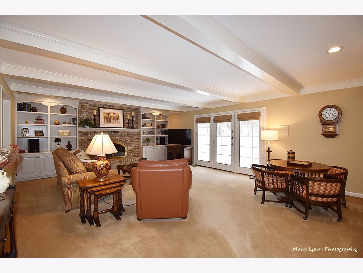
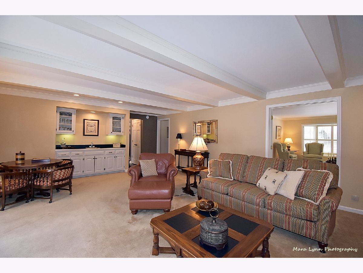
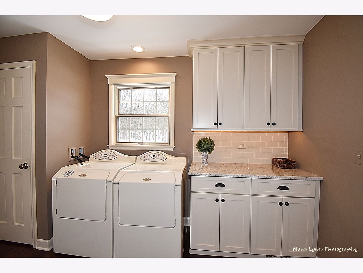
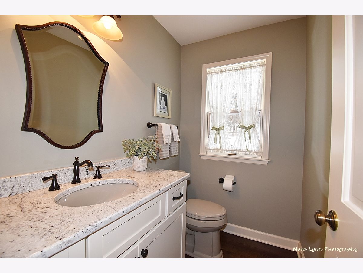
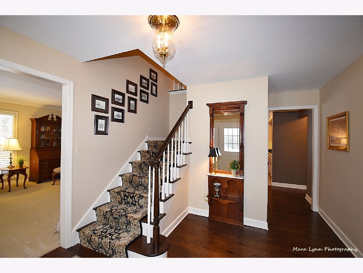
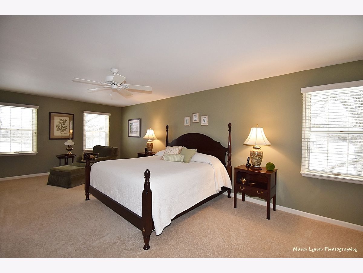
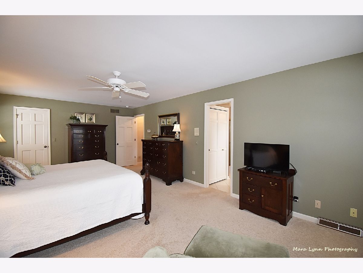
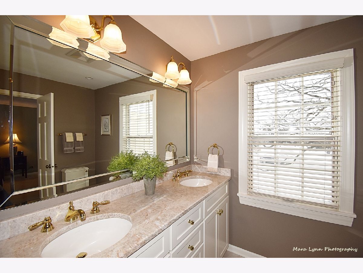
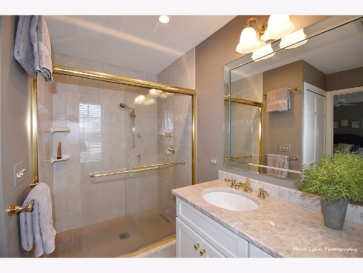
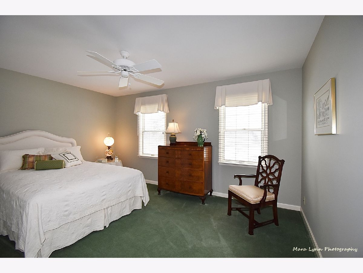
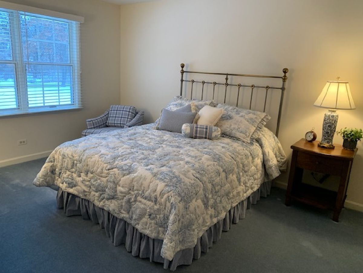
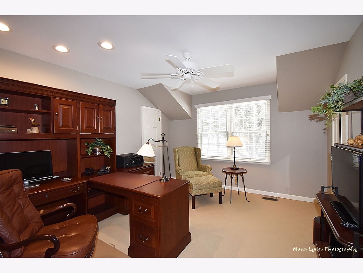
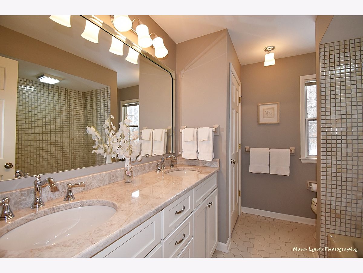
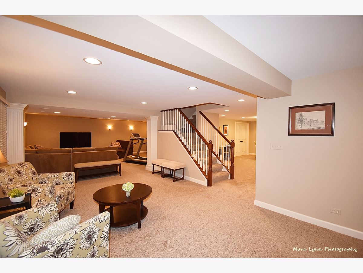
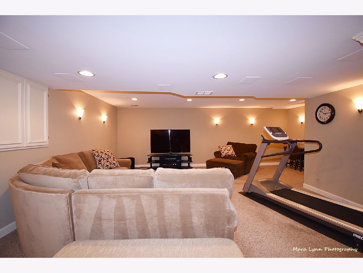
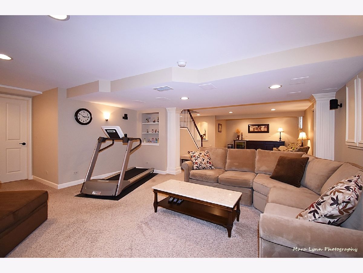
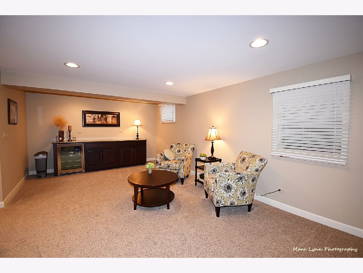
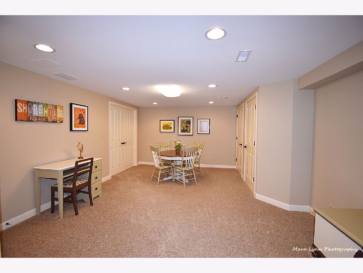
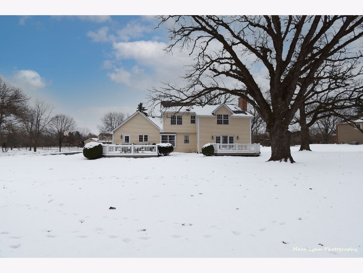
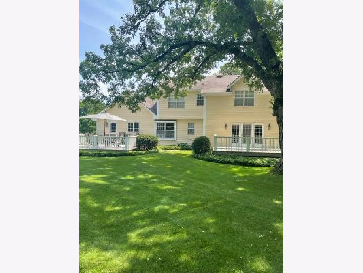
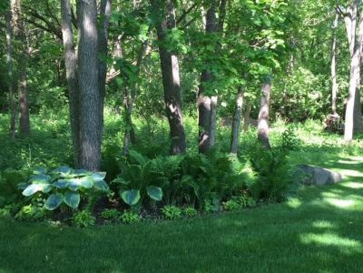
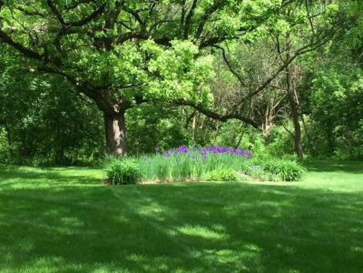
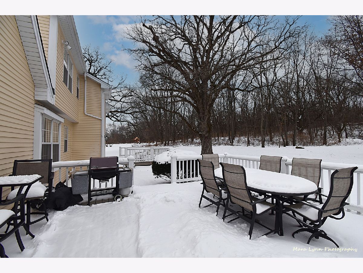
Room Specifics
Total Bedrooms: 4
Bedrooms Above Ground: 4
Bedrooms Below Ground: 0
Dimensions: —
Floor Type: —
Dimensions: —
Floor Type: —
Dimensions: —
Floor Type: —
Full Bathrooms: 3
Bathroom Amenities: Double Sink,Double Shower
Bathroom in Basement: 0
Rooms: —
Basement Description: Finished
Other Specifics
| 2.1 | |
| — | |
| Asphalt | |
| — | |
| — | |
| 153X237X194X264 | |
| — | |
| — | |
| — | |
| — | |
| Not in DB | |
| — | |
| — | |
| — | |
| — |
Tax History
| Year | Property Taxes |
|---|---|
| 2022 | $9,231 |
Contact Agent
Nearby Similar Homes
Nearby Sold Comparables
Contact Agent
Listing Provided By
RE/MAX All Pro - St Charles

