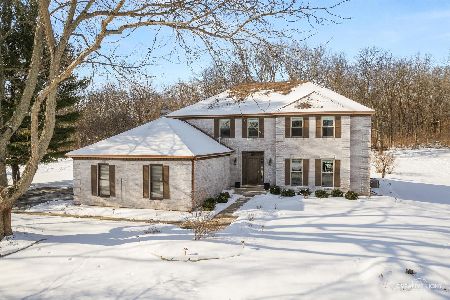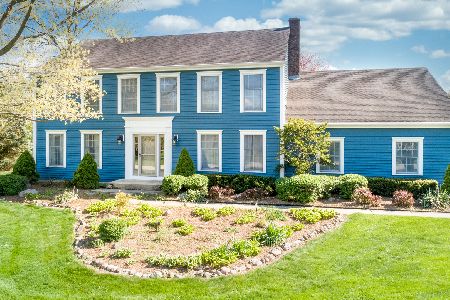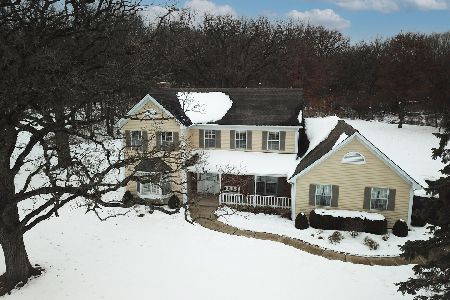6N825 Splitrail Lane, St Charles, Illinois 60175
$338,000
|
Sold
|
|
| Status: | Closed |
| Sqft: | 2,400 |
| Cost/Sqft: | $146 |
| Beds: | 4 |
| Baths: | 3 |
| Year Built: | 1986 |
| Property Taxes: | $8,505 |
| Days On Market: | 3080 |
| Lot Size: | 1,00 |
Description
PICTURESQUE HOME IN A SPECTACULAR SETTING! Nearly 3,000 square feet of living space in this desirable Splitrail Farm charmer. Wrap-around porch. Pristine hardwood floors throughout most of the 1st floor. Beautiful sunroom offers panoramic views of the gorgeous back yard. Family room w/built-ins, fireplace, eyeball spotlights and pocket doors leading to living room. Kitchen features bay eating area, recessed lighting and ceramic backsplash. Two-story turret provides sitting/office areas off of living room and master bedroom. Cathedral ceiling in BR #2. Six-panel doors. MBR has large walk-in closet. Full basement with spacious recreation room. Pantry closet in generous sized mudroom w/wainscoting. Washer and dryer are on the 2nd floor. Claw-foot tub in hall bath! 3-car tandem garage with separate stairway to basement. Brick paver patio. New roof in 2013. Thermostatically controlled fan in attic along with humidistat fan. Impressive, professional landscaping. STC North H.S.
Property Specifics
| Single Family | |
| — | |
| Traditional | |
| 1986 | |
| Full | |
| — | |
| No | |
| 1 |
| Kane | |
| Splitrail Farm | |
| 500 / Annual | |
| Other | |
| Private Well | |
| Septic-Private | |
| 09733205 | |
| 0812102011 |
Nearby Schools
| NAME: | DISTRICT: | DISTANCE: | |
|---|---|---|---|
|
High School
St Charles North High School |
303 | Not in DB | |
Property History
| DATE: | EVENT: | PRICE: | SOURCE: |
|---|---|---|---|
| 4 Jan, 2018 | Sold | $338,000 | MRED MLS |
| 11 Nov, 2017 | Under contract | $349,900 | MRED MLS |
| — | Last price change | $369,900 | MRED MLS |
| 27 Aug, 2017 | Listed for sale | $369,900 | MRED MLS |
Room Specifics
Total Bedrooms: 4
Bedrooms Above Ground: 4
Bedrooms Below Ground: 0
Dimensions: —
Floor Type: Carpet
Dimensions: —
Floor Type: Carpet
Dimensions: —
Floor Type: Carpet
Full Bathrooms: 3
Bathroom Amenities: Double Sink
Bathroom in Basement: 0
Rooms: Recreation Room,Suite,Sitting Room,Heated Sun Room
Basement Description: Partially Finished
Other Specifics
| 3 | |
| Concrete Perimeter | |
| Asphalt | |
| Deck | |
| Corner Lot,Landscaped,Wooded | |
| 88X185X133X238X131X50 | |
| — | |
| Full | |
| Vaulted/Cathedral Ceilings, Hardwood Floors | |
| Range, Dishwasher, Refrigerator, Washer, Dryer | |
| Not in DB | |
| Street Paved | |
| — | |
| — | |
| — |
Tax History
| Year | Property Taxes |
|---|---|
| 2018 | $8,505 |
Contact Agent
Nearby Similar Homes
Nearby Sold Comparables
Contact Agent
Listing Provided By
RE/MAX Excels






