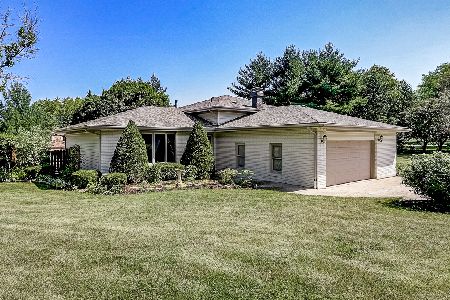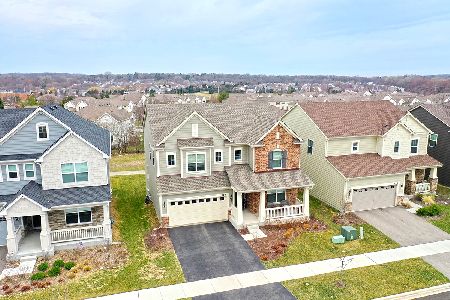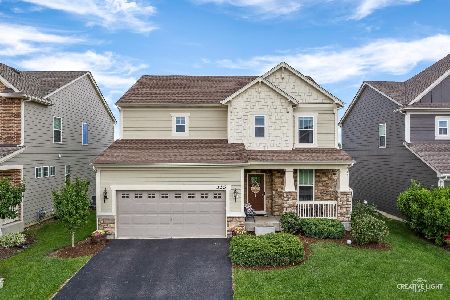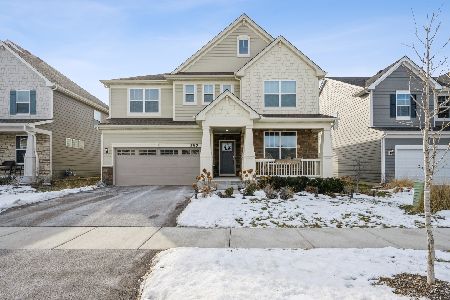6N884 Hastings Drive, St Charles, Illinois 60175
$563,000
|
Sold
|
|
| Status: | Closed |
| Sqft: | 4,054 |
| Cost/Sqft: | $148 |
| Beds: | 5 |
| Baths: | 4 |
| Year Built: | 1988 |
| Property Taxes: | $11,893 |
| Days On Market: | 2041 |
| Lot Size: | 1,29 |
Description
Magnificently renovated throughout finds this spectacularly located grand farm house chic home on a majestic lot in the prestigious Hastings neighborhood. High-end farmhouse chic in its decor compliments the numerous renovations to include, a chef's dream kitchen with an abundance of cabinet space, hardwood floors, and a walk-in pantry that opens to an expansive eating area adjacent to the warm and cozy family room. Streaming sunlight can be enjoyed not only in the sunroom but throughout. A full first-floor bathroom connected to a generous bedroom provides an exceptional opportunity for first-floor living or an in-law arrangement. The master suite provides a sitting area, ample closet space and a spa-like bathroom with plenty of space for him and her. The second story back balcony expands both the master and second bedroom for a phenomenal exterior living experience, not to mention the stunning views. The third bedroom is attached to a loft area that would be a great space for an in-home office. The basement has been recently finished for additional family fun. The exterior country setting is almost as magnificent as the interior. This rarely available park-like retreat offers a stamped concrete patio, pergola, koi pond, movie screen and much, much more... This home provides beyond ample options for outdoor living. Perfectly located near dining, shopping, and entertainment. Truly a must-see - numerous upgrades $$$$$. Brand New architectural roof with a 50 year warranty. Over 5,000 sq feet of living space
Property Specifics
| Single Family | |
| — | |
| Victorian | |
| 1988 | |
| Full | |
| — | |
| No | |
| 1.29 |
| Kane | |
| The Hastings | |
| 300 / Annual | |
| None | |
| Private Well | |
| Septic-Private | |
| 10766270 | |
| 0811201003 |
Nearby Schools
| NAME: | DISTRICT: | DISTANCE: | |
|---|---|---|---|
|
Grade School
Wasco Elementary School |
303 | — | |
|
Middle School
Haines Middle School |
303 | Not in DB | |
|
High School
St Charles North High School |
303 | Not in DB | |
Property History
| DATE: | EVENT: | PRICE: | SOURCE: |
|---|---|---|---|
| 30 Jun, 2014 | Sold | $462,500 | MRED MLS |
| 29 May, 2014 | Under contract | $479,900 | MRED MLS |
| — | Last price change | $499,000 | MRED MLS |
| 30 Jul, 2013 | Listed for sale | $675,000 | MRED MLS |
| 1 Sep, 2020 | Sold | $563,000 | MRED MLS |
| 15 Jul, 2020 | Under contract | $599,000 | MRED MLS |
| 1 Jul, 2020 | Listed for sale | $599,000 | MRED MLS |
| 22 Sep, 2023 | Sold | $730,000 | MRED MLS |
| 11 Aug, 2023 | Under contract | $750,000 | MRED MLS |
| 4 Aug, 2023 | Listed for sale | $750,000 | MRED MLS |
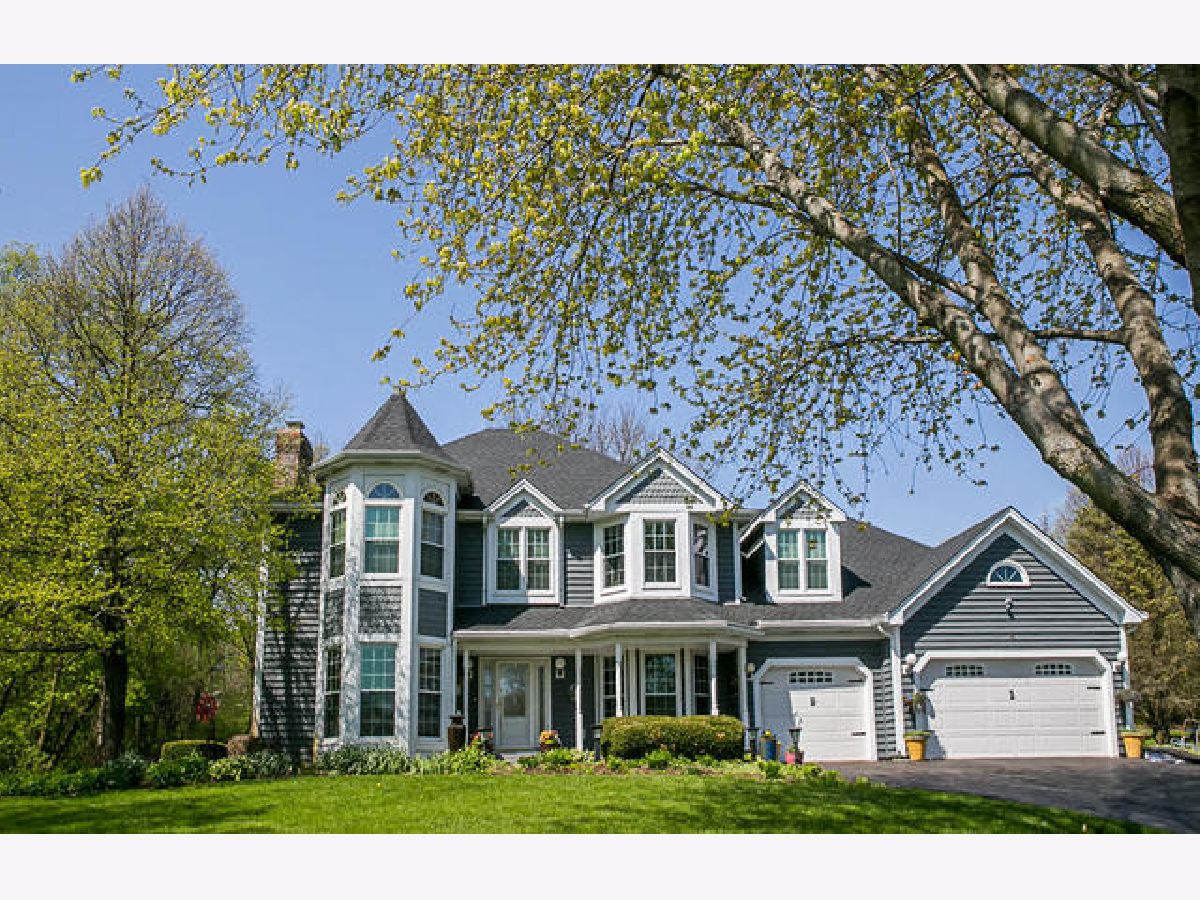
























































Room Specifics
Total Bedrooms: 5
Bedrooms Above Ground: 5
Bedrooms Below Ground: 0
Dimensions: —
Floor Type: Carpet
Dimensions: —
Floor Type: Carpet
Dimensions: —
Floor Type: Carpet
Dimensions: —
Floor Type: —
Full Bathrooms: 4
Bathroom Amenities: Separate Shower
Bathroom in Basement: 0
Rooms: Bonus Room,Bedroom 5,Den,Foyer,Recreation Room,Screened Porch,Storage,Workshop
Basement Description: Partially Finished,Crawl
Other Specifics
| 3 | |
| Concrete Perimeter | |
| Asphalt | |
| Deck, Porch Screened, Stamped Concrete Patio, Storms/Screens | |
| — | |
| 110X97X301X160X302 | |
| Unfinished | |
| Full | |
| Vaulted/Cathedral Ceilings, Skylight(s), Hardwood Floors, First Floor Bedroom, First Floor Laundry, First Floor Full Bath | |
| Double Oven, Range, Dishwasher, Refrigerator, Washer, Dryer, Trash Compactor | |
| Not in DB | |
| Street Lights, Street Paved | |
| — | |
| — | |
| Attached Fireplace Doors/Screen, Gas Log, Gas Starter |
Tax History
| Year | Property Taxes |
|---|---|
| 2014 | $12,442 |
| 2020 | $11,893 |
| 2023 | $14,574 |
Contact Agent
Nearby Similar Homes
Nearby Sold Comparables
Contact Agent
Listing Provided By
Coldwell Banker Realty


