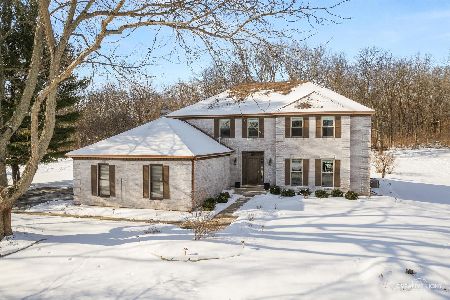6N884 Hastings Drive, St Charles, Illinois 60175
$462,500
|
Sold
|
|
| Status: | Closed |
| Sqft: | 4,200 |
| Cost/Sqft: | $114 |
| Beds: | 5 |
| Baths: | 4 |
| Year Built: | 1988 |
| Property Taxes: | $12,442 |
| Days On Market: | 4569 |
| Lot Size: | 1,29 |
Description
On one of St. Charles most beautiful & peaceful streets. A country setting, yet close to shopping & schools. Enjoy the screened porch off the master bedroom. First floor bedroom with full bathroom (in-law), 4 bedrooms upstairs & bonus room BRAND NEW carpet upstairs w/ hardwood floors on the first floor, family room addition w/wall of windows overlooking your backyard & stamped concrete patio w/Pergola
Property Specifics
| Single Family | |
| — | |
| Victorian | |
| 1988 | |
| Full | |
| — | |
| No | |
| 1.29 |
| Kane | |
| The Hastings | |
| 300 / Annual | |
| None | |
| Private Well | |
| Septic-Private | |
| 08407916 | |
| 0811201003 |
Nearby Schools
| NAME: | DISTRICT: | DISTANCE: | |
|---|---|---|---|
|
Grade School
Wasco Elementary School |
303 | — | |
|
Middle School
Haines Middle School |
303 | Not in DB | |
|
High School
St Charles North High School |
303 | Not in DB | |
Property History
| DATE: | EVENT: | PRICE: | SOURCE: |
|---|---|---|---|
| 30 Jun, 2014 | Sold | $462,500 | MRED MLS |
| 29 May, 2014 | Under contract | $479,900 | MRED MLS |
| — | Last price change | $499,000 | MRED MLS |
| 30 Jul, 2013 | Listed for sale | $675,000 | MRED MLS |
| 1 Sep, 2020 | Sold | $563,000 | MRED MLS |
| 15 Jul, 2020 | Under contract | $599,000 | MRED MLS |
| 1 Jul, 2020 | Listed for sale | $599,000 | MRED MLS |
| 22 Sep, 2023 | Sold | $730,000 | MRED MLS |
| 11 Aug, 2023 | Under contract | $750,000 | MRED MLS |
| 4 Aug, 2023 | Listed for sale | $750,000 | MRED MLS |
Room Specifics
Total Bedrooms: 5
Bedrooms Above Ground: 5
Bedrooms Below Ground: 0
Dimensions: —
Floor Type: Carpet
Dimensions: —
Floor Type: Carpet
Dimensions: —
Floor Type: Carpet
Dimensions: —
Floor Type: —
Full Bathrooms: 4
Bathroom Amenities: Separate Shower
Bathroom in Basement: 0
Rooms: Bonus Room,Bedroom 5,Den,Foyer,Recreation Room,Screened Porch,Storage,Workshop
Basement Description: Partially Finished,Crawl
Other Specifics
| 3 | |
| Concrete Perimeter | |
| Asphalt | |
| Deck, Porch Screened, Stamped Concrete Patio, Storms/Screens | |
| — | |
| 110X97X301X160X302 | |
| Unfinished | |
| Full | |
| Vaulted/Cathedral Ceilings, Skylight(s), Hardwood Floors, First Floor Bedroom, First Floor Laundry, First Floor Full Bath | |
| Double Oven, Range, Dishwasher, Refrigerator, Washer, Dryer, Trash Compactor | |
| Not in DB | |
| Street Lights, Street Paved | |
| — | |
| — | |
| Attached Fireplace Doors/Screen, Gas Log, Gas Starter |
Tax History
| Year | Property Taxes |
|---|---|
| 2014 | $12,442 |
| 2020 | $11,893 |
| 2023 | $14,574 |
Contact Agent
Nearby Similar Homes
Nearby Sold Comparables
Contact Agent
Listing Provided By
Coldwell Banker The Real Estate Group







