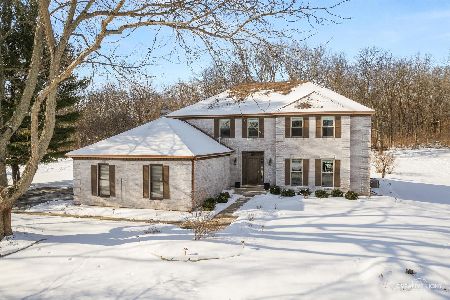6N889 Hastings Drive, St Charles, Illinois 60175
$425,000
|
Sold
|
|
| Status: | Closed |
| Sqft: | 5,830 |
| Cost/Sqft: | $77 |
| Beds: | 4 |
| Baths: | 6 |
| Year Built: | 1989 |
| Property Taxes: | $18,588 |
| Days On Market: | 2803 |
| Lot Size: | 1,27 |
Description
RARE OPPORTUNITY HERE!!Beautiful private setting surrounds this gigantic 3 sided Brick JOHN HALL built home on 1.25 acre & pond views! over 5800 SF of living space~4 full baths & 2 half baths~Wonderful floorplan offers island granite kitchen & 2 SUB ZERO refrigerators~family room has FP & wet bar~lovely den(office) has built in's/judges panel/2nd FP~Sunroom w/waterfall feature~formal living & dining rooms~amazing 24x20 classy library offers cherry cabinets/wet bar/built in wine rack/built in bookcases/sliding library ladder/3rd FP~tray master suite has sitting room/4th FP & balcony~25x14 4th bedroom boasts private full bath & bonus room(inlaw/teen suite)~2nd floor Ldy~finished basement offers stunning detailed cherry wet bar/wine frig/micro/full bath/theater room~premier Hardscapes & outdoor entertaining bar/built in grill/frig/stone firepit/gazebo all w/ expansive water views~endless possibilities in fabulous subdivision surrounded by more expensive homes~Estate sale being sold as is!
Property Specifics
| Single Family | |
| — | |
| Traditional | |
| 1989 | |
| Full | |
| — | |
| No | |
| 1.27 |
| Kane | |
| The Hastings | |
| 150 / Annual | |
| Insurance | |
| Private Well | |
| Septic-Private | |
| 09970585 | |
| 0811203005 |
Nearby Schools
| NAME: | DISTRICT: | DISTANCE: | |
|---|---|---|---|
|
High School
St Charles North High School |
303 | Not in DB | |
Property History
| DATE: | EVENT: | PRICE: | SOURCE: |
|---|---|---|---|
| 27 Jun, 2018 | Sold | $425,000 | MRED MLS |
| 11 Jun, 2018 | Under contract | $450,000 | MRED MLS |
| 1 Jun, 2018 | Listed for sale | $450,000 | MRED MLS |
Room Specifics
Total Bedrooms: 4
Bedrooms Above Ground: 4
Bedrooms Below Ground: 0
Dimensions: —
Floor Type: Carpet
Dimensions: —
Floor Type: Carpet
Dimensions: —
Floor Type: Carpet
Full Bathrooms: 6
Bathroom Amenities: Whirlpool,Separate Shower,Double Sink
Bathroom in Basement: 1
Rooms: Den,Library,Bonus Room,Sitting Room,Exercise Room,Foyer,Sun Room
Basement Description: Finished
Other Specifics
| 3 | |
| Concrete Perimeter | |
| Asphalt | |
| Balcony, Gazebo, Brick Paver Patio | |
| Landscaped,Water View | |
| 268X257X219X213 | |
| Full | |
| Full | |
| Bar-Wet, Hardwood Floors, In-Law Arrangement, Second Floor Laundry | |
| Double Oven, Dishwasher, High End Refrigerator, Bar Fridge, Wine Refrigerator | |
| Not in DB | |
| Street Paved | |
| — | |
| — | |
| Gas Log, Gas Starter |
Tax History
| Year | Property Taxes |
|---|---|
| 2018 | $18,588 |
Contact Agent
Nearby Similar Homes
Nearby Sold Comparables
Contact Agent
Listing Provided By
Coldwell Banker Residential





