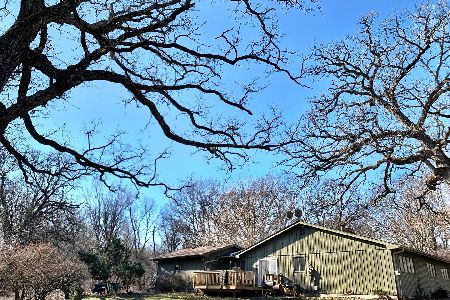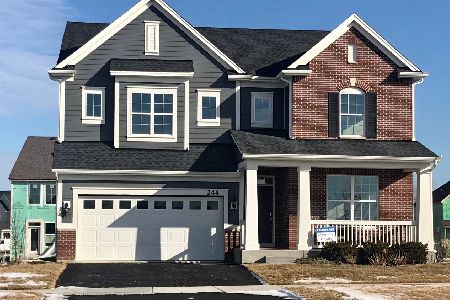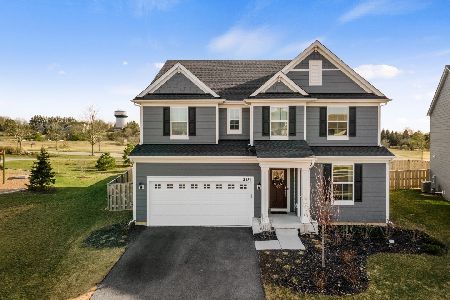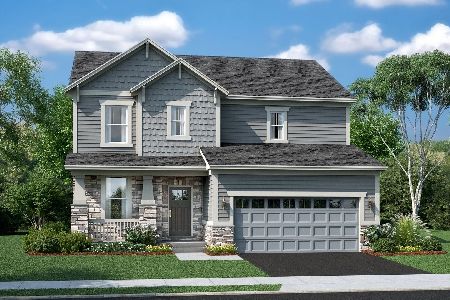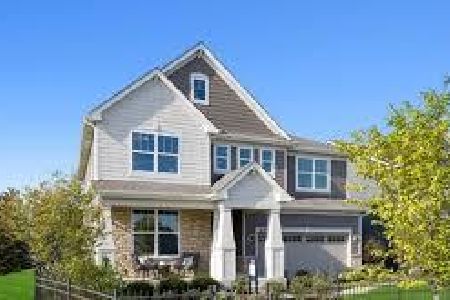6N889 Brierwood Drive, St Charles, Illinois 60175
$270,000
|
Sold
|
|
| Status: | Closed |
| Sqft: | 1,464 |
| Cost/Sqft: | $184 |
| Beds: | 3 |
| Baths: | 3 |
| Year Built: | 1978 |
| Property Taxes: | $6,021 |
| Days On Market: | 2109 |
| Lot Size: | 0,78 |
Description
Here it is! Move right in to this 3 bed, 2.5 split level home with sub basement on 3/4 acre wooded lot! Kitchen is beautifully updated with dark wood flat panel cabinetry, granite countertops and stainless steel appliances. Eat in area has ceramic tile and room for large table. Main level living room off the entry has stunning floor to ceiling windows and hardwood floors. Spacious master bedroom has sliding door to wrap around balcony, large closets, and an updated en-suite bathroom with walk-in shower. Two additional, generously sized bedrooms are across the hall from second full bath. Lower level has half bath, cozy brick fireplace and built in white cabinets. Sub basement is amazing bonus for storage or living space! D303 Schools, close to downtown Wasco, shopping, dining, parks and forest preserve. NOW is the time to take this serene drive to your new home! AGENTS AND/OR PROSPECTIVE BUYERS EXPOSED TO COVID 19 OR WITH A COUGH OR FEVER ARE NOT TO ENTER THE HOME UNTIL THEY RECEIVE MEDICAL CLEARANCE.
Property Specifics
| Single Family | |
| — | |
| — | |
| 1978 | |
| Partial | |
| — | |
| No | |
| 0.78 |
| Kane | |
| Briargate | |
| 0 / Not Applicable | |
| None | |
| Private Well | |
| Septic-Private | |
| 10697326 | |
| 0810204004 |
Nearby Schools
| NAME: | DISTRICT: | DISTANCE: | |
|---|---|---|---|
|
Grade School
Wasco Elementary School |
303 | — | |
|
Middle School
Thompson Middle School |
303 | Not in DB | |
|
High School
St Charles North High School |
303 | Not in DB | |
Property History
| DATE: | EVENT: | PRICE: | SOURCE: |
|---|---|---|---|
| 27 Aug, 2012 | Sold | $248,000 | MRED MLS |
| 20 Jun, 2012 | Under contract | $265,000 | MRED MLS |
| 27 Feb, 2012 | Listed for sale | $265,000 | MRED MLS |
| 1 Jun, 2020 | Sold | $270,000 | MRED MLS |
| 28 Apr, 2020 | Under contract | $270,000 | MRED MLS |
| 24 Apr, 2020 | Listed for sale | $270,000 | MRED MLS |
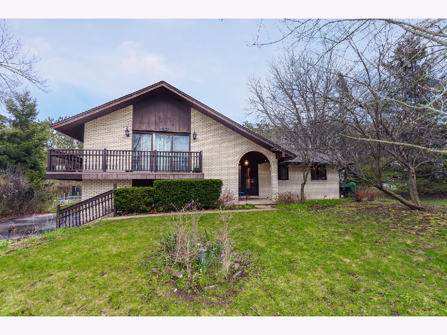
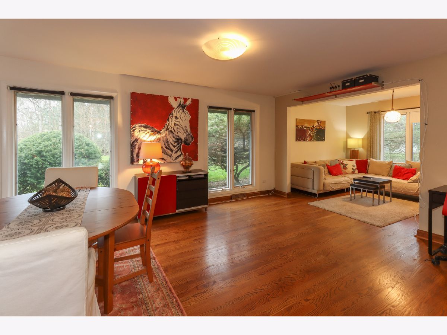
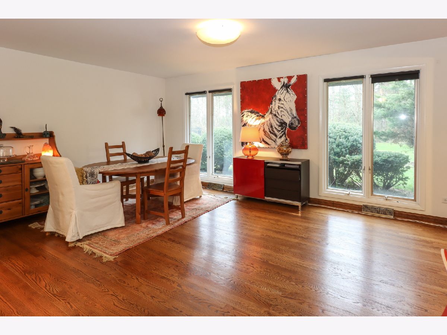
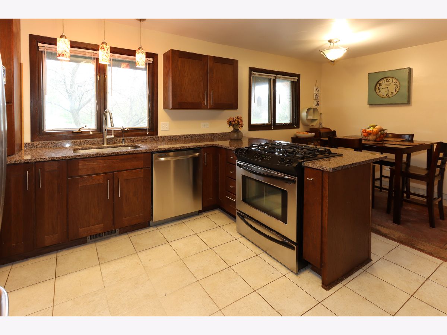
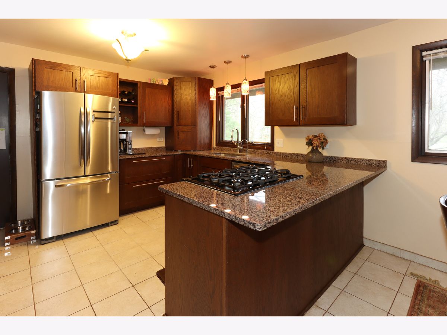
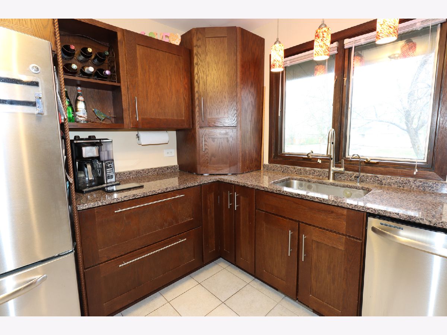
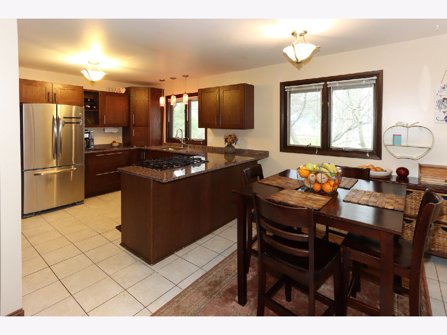
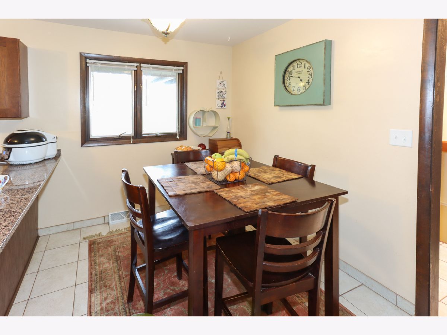
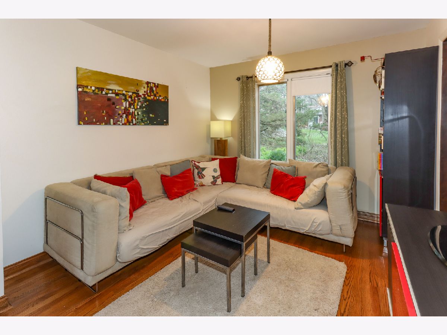
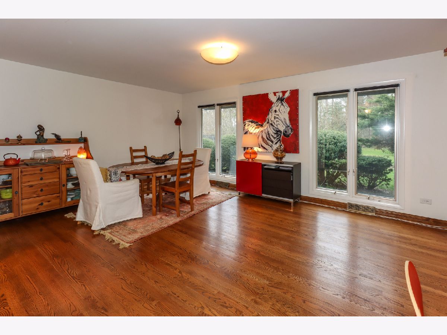
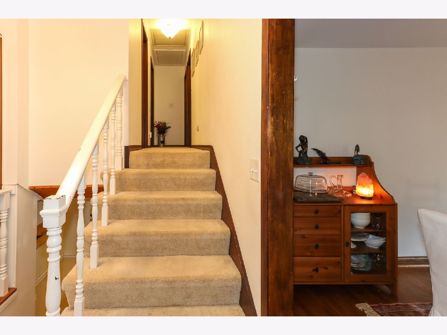
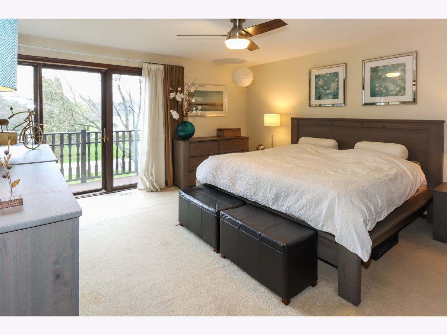
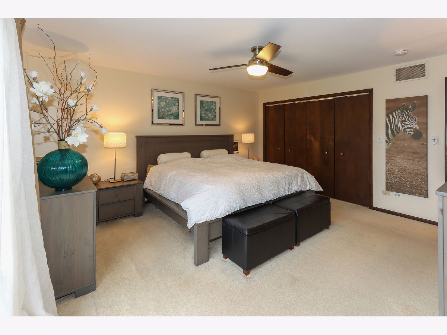
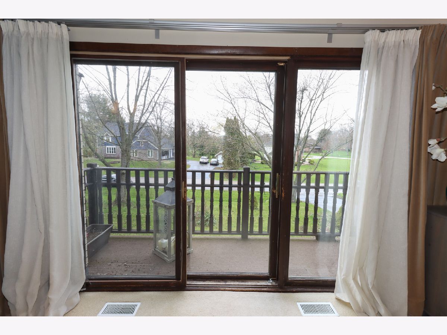
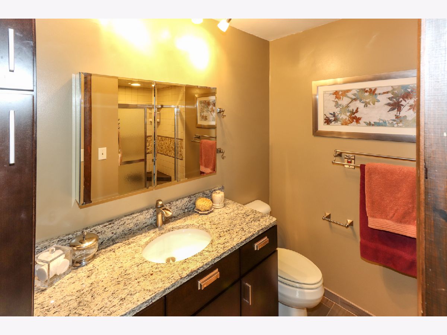
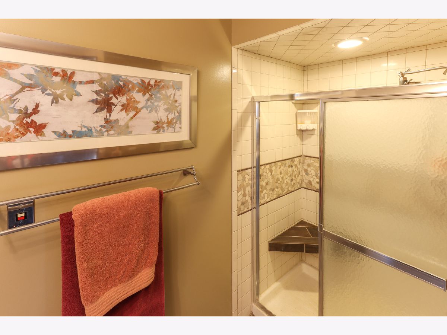
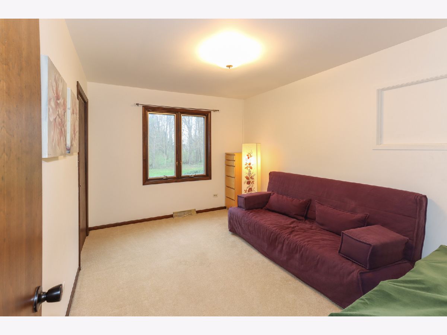
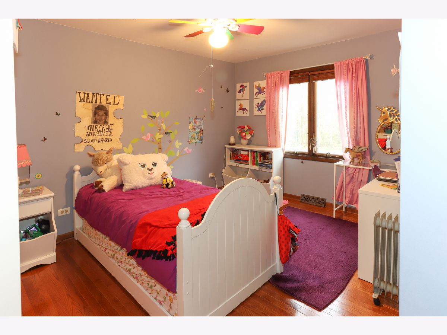
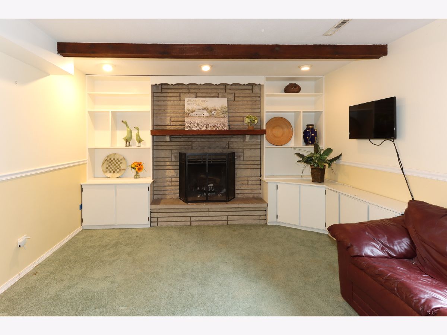
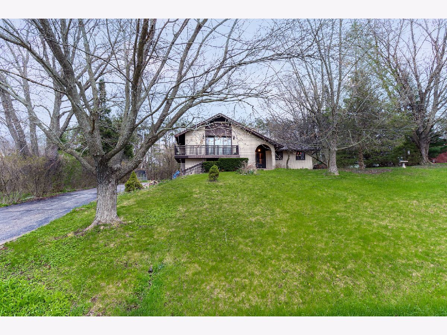
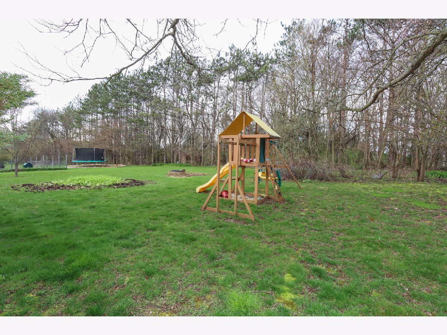
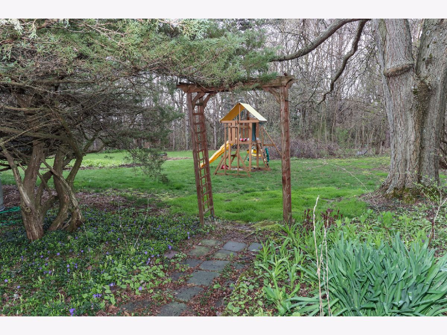
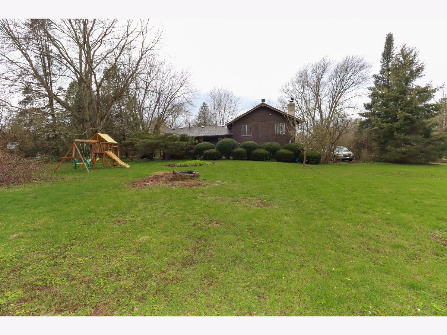
Room Specifics
Total Bedrooms: 3
Bedrooms Above Ground: 3
Bedrooms Below Ground: 0
Dimensions: —
Floor Type: Carpet
Dimensions: —
Floor Type: Carpet
Full Bathrooms: 3
Bathroom Amenities: —
Bathroom in Basement: 0
Rooms: Eating Area,Foyer
Basement Description: Sub-Basement
Other Specifics
| 2 | |
| — | |
| Asphalt | |
| — | |
| Wooded | |
| 126 X 189 X 220 X 226 | |
| — | |
| Full | |
| Hardwood Floors, Built-in Features | |
| Range, Dishwasher, Refrigerator, Washer, Dryer, Stainless Steel Appliance(s) | |
| Not in DB | |
| Street Paved | |
| — | |
| — | |
| Wood Burning |
Tax History
| Year | Property Taxes |
|---|---|
| 2012 | $4,554 |
| 2020 | $6,021 |
Contact Agent
Nearby Similar Homes
Nearby Sold Comparables
Contact Agent
Listing Provided By
Keller Williams Inspire

